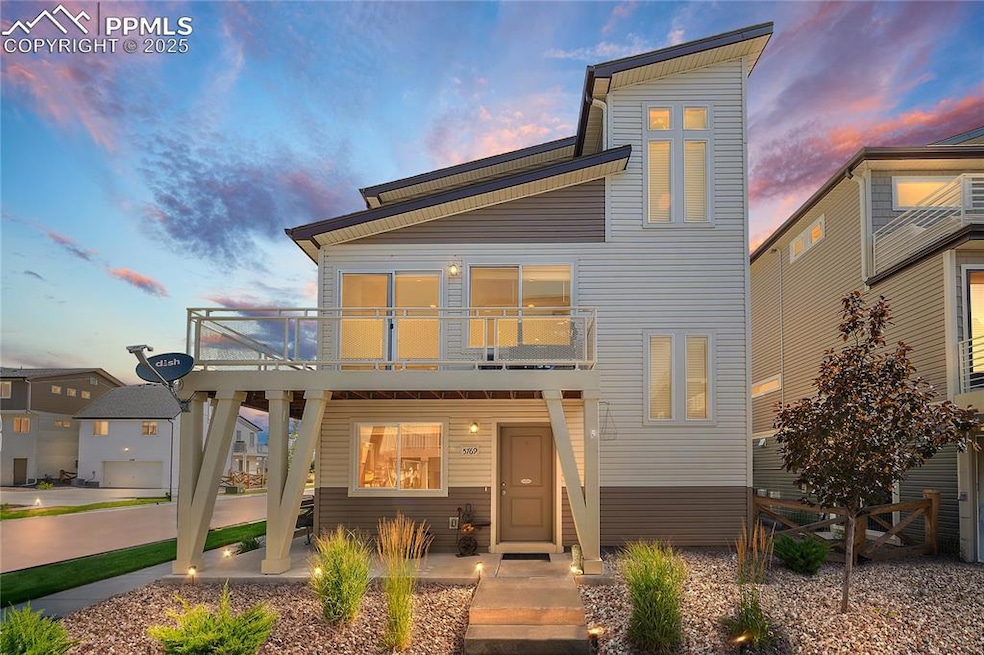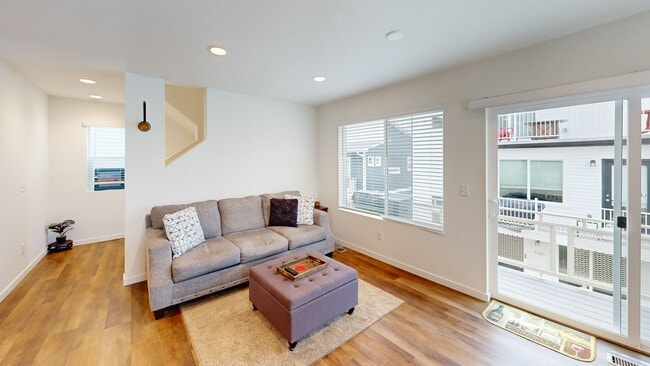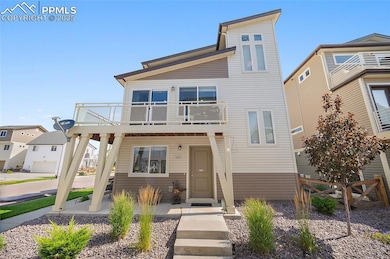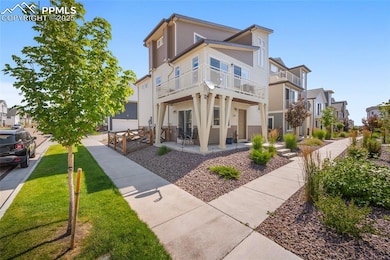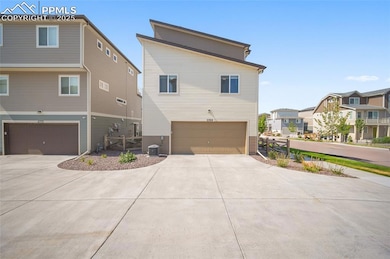
5769 Thurless Ln Colorado Springs, CO 80938
Estimated payment $2,515/month
Highlights
- Fitness Center
- Property is near a park
- Tennis Courts
- Clubhouse
- Community Pool
- Hiking Trails
About This Home
Ask your agent about possible assumable. Modern Style Meets Easy Living in This 3-Story Gem! A low-maintenance, contemporary home that combines thoughtful design with functional living. Boasting 1,311 sq ft, this three-story charmer offers 3 bedrooms, 2.5 baths, and a versatile main-level flex room—ideal for a office, hobby nook, or movie-night lounge. Modern architectural details and large windows flood the space with natural light, while the open concept. Second level includes the kitchen with island and extra cabinets and plenty granite counter tops and sleek finishes. Open to the living room with walk out to the wrap-around deck perfect for BBQ's or just soaking in Colorado’s sunshine. Two bedrooms and a full bathroom are also located on this level along with the stacked washer and dryer on the same level make laundry a breeze. The third floor serves as a private retreat with a spacious primary suite, walk-in closet, and ensuite bath.Sitting on a corner homesite, this home also offers off the patio a side yard and a fenced-in area—perfect for your four-legged family members. But wait, there’s more! The vibrant community features a huge pool, splash park, miles of walking trails, summer concerts, dog parks, pickle ball courts and so much more to keep everyone active and entertained. This home blends modern style, convenience, and community fun—don’t miss your chance to make it yours!
Home Details
Home Type
- Single Family
Est. Annual Taxes
- $2,955
Year Built
- Built in 2022
Lot Details
- 2,718 Sq Ft Lot
- Landscaped
- Level Lot
HOA Fees
- $175 Monthly HOA Fees
Parking
- 2 Car Attached Garage
- Driveway
Home Design
- Slab Foundation
- Shingle Roof
- Aluminum Siding
Interior Spaces
- 1,316 Sq Ft Home
- 3-Story Property
Kitchen
- Plumbed For Gas In Kitchen
- Range Hood
- Microwave
- Dishwasher
- Disposal
Flooring
- Carpet
- Luxury Vinyl Tile
- Vinyl
Bedrooms and Bathrooms
- 3 Bedrooms
Laundry
- Laundry on upper level
- Dryer
- Washer
Accessible Home Design
- Remote Devices
- Ramped or Level from Garage
Schools
- Inspiration View Elementary School
- Skyview Middle School
- Vista Ridge High School
Additional Features
- Concrete Porch or Patio
- Property is near a park
- Forced Air Heating and Cooling System
Community Details
Overview
- Association fees include common utilities, ground maintenance, snow removal, trash removal
- Built by Oakwood Homes
- Albright
- Greenbelt
Amenities
- Clubhouse
- Community Center
- Recreation Room
Recreation
- Tennis Courts
- Community Playground
- Fitness Center
- Community Pool
- Park
- Dog Park
- Hiking Trails
- Trails
Matterport 3D Tour
Floorplans
Map
Home Values in the Area
Average Home Value in this Area
Tax History
| Year | Tax Paid | Tax Assessment Tax Assessment Total Assessment is a certain percentage of the fair market value that is determined by local assessors to be the total taxable value of land and additions on the property. | Land | Improvement |
|---|---|---|---|---|
| 2025 | $2,955 | $24,220 | -- | -- |
| 2024 | $2,851 | $25,120 | $5,110 | $20,010 |
| 2023 | $2,851 | $25,120 | $5,110 | $20,010 |
| 2022 | $2,229 | $17,640 | $17,640 | $0 |
| 2021 | $444 | $3,530 | $3,530 | $0 |
| 2020 | $40 | $320 | $320 | $0 |
Property History
| Date | Event | Price | List to Sale | Price per Sq Ft | Prior Sale |
|---|---|---|---|---|---|
| 07/31/2025 07/31/25 | For Sale | $400,000 | +3.5% | $304 / Sq Ft | |
| 02/17/2023 02/17/23 | Off Market | $386,558 | -- | -- | |
| 02/15/2023 02/15/23 | Sold | $386,558 | -0.4% | $294 / Sq Ft | View Prior Sale |
| 01/09/2023 01/09/23 | Pending | -- | -- | -- | |
| 12/20/2022 12/20/22 | For Sale | $388,192 | -- | $295 / Sq Ft |
Purchase History
| Date | Type | Sale Price | Title Company |
|---|---|---|---|
| Special Warranty Deed | $386,558 | -- |
Mortgage History
| Date | Status | Loan Amount | Loan Type |
|---|---|---|---|
| Open | $336,558 | VA |
About the Listing Agent

My Front Range Dream is a team of professional real estate broker associates that is comprised of Tammy Whalen and Todd Flannigan. They specialize in residential sales in Colorado Springs!
We are both certified in negotiations and along with our communication skills makes us in the 10 % of all realtors in the Colorado Springs area. With our military relocation skills and past military service also stands us apart from other realtors. Our team is knowledgeable and have a proven record of
Tamara's Other Listings
Source: Pikes Peak REALTOR® Services
MLS Number: 7548734
APN: 53153-05-038
- 5772 Thurless Ln
- 5761 Thurless Ln
- 5784 Tramore Ct
- 5784 Tramore Ct
- 5856 Thurless Ln
- 9125 Castlebear Dr
- 5758 Torrisdale View
- 5812 Callan Dr
- 5734 Callan Dr
- 5770 Torrisdale View
- 5776 Torrisdale View
- 5851 Tramore Ct
- 5777 Mireland View
- 5789 Mireland View
- 5672 Tramore Ct
- 8945 Strath Point
- 5854 Callan Dr
- 5801 Mireland View
- 5776 Mireland View
- 5807 Mireland View
- 5748 Thurless Ln
- 5692 Tramore Ct
- 9246 Henson Place
- 6149 Ashmore Ln
- 6027 Notch Top Way
- 6553 Shadow Star Dr
- 6765 Windbrook Ct
- 5011 Amazonite Dr
- 8203 Mahogany Wood Ct
- 8203 Mahogany Wood Ct Unit Basement
- 7822 Tango Ln
- 7232 Lewis Clark Trail
- 7785 Blue Vail Way
- 7554 Stetson Highlands Dr
- 7730 Mountain Laurel Dr
- 4600 Gneiss Loop
- 6670 Big George Dr
- 5812 Brennan Ave
- 8073 Chardonnay Grove
- 4721 Falcons Hood Point
