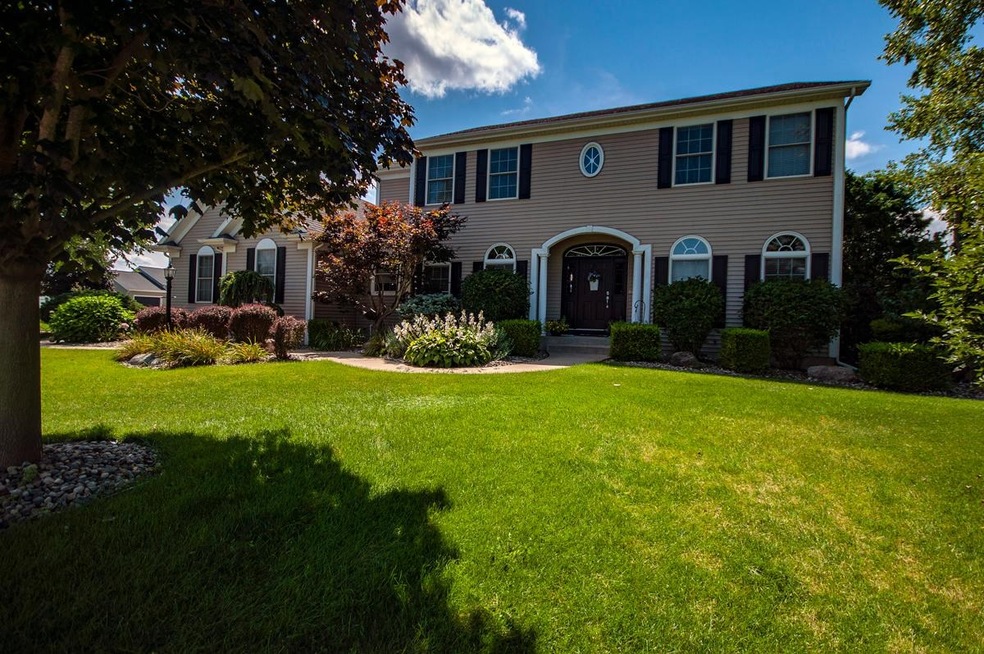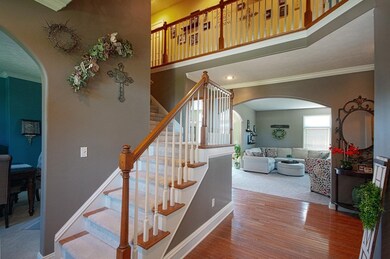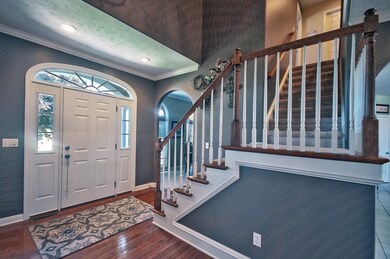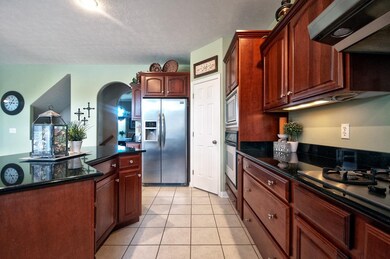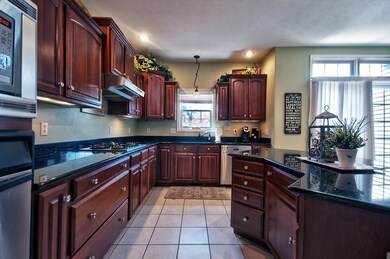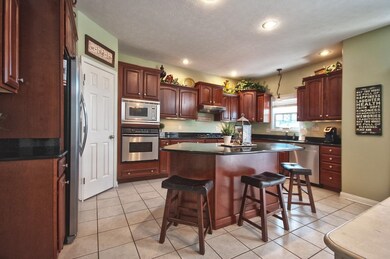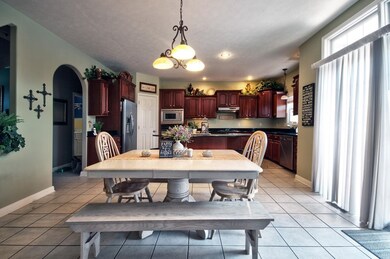
57691 Boulder Ct Goshen, IN 46528
Highlights
- In Ground Pool
- Traditional Architecture
- Cathedral Ceiling
- Open Floorplan
- Backs to Open Ground
- Wood Flooring
About This Home
As of October 2019Perfectly situated on a corner lot...this 4 bedroom, 4.5 bath former parade home is just waiting for you! The offerings are endless. Starting with the expansive foyer with vaulted ceilings, arched doorways,transom windows,private office with custom built ins, and formal dining room to only describe a few! In addition, you will love the desirable open concept living with custom kitchen,granite counters, ceramic tile, large island, stainless steel appliances,and walk in pantry'. All this opens up to a delightful large living room with gas log fireplace! Upstairs every bedroom has an adjoining bath and the deluxe master suite will be an added bonus! Head downstairs to the fabulous walk out basement with daylight windows,2nd full kitchen,exercise room, and family room. Love to swim or sunbathe? The inground pool will be an added bonus come Spring! Lush landscaping, sprinkled lawn, and 3 car garage! What's not to love?
Last Agent to Sell the Property
Coldwell Banker Real Estate Group Listed on: 08/19/2019

Home Details
Home Type
- Single Family
Est. Annual Taxes
- $3,449
Year Built
- Built in 2003
Lot Details
- 0.6 Acre Lot
- Lot Dimensions are 130x200
- Backs to Open Ground
- Vinyl Fence
- Landscaped
- Corner Lot
- Irrigation
- Property is zoned R-1 Single-Family Residential District
HOA Fees
- $11 Monthly HOA Fees
Parking
- 3 Car Attached Garage
- Garage Door Opener
Home Design
- Traditional Architecture
- Asphalt Roof
- Vinyl Construction Material
Interior Spaces
- 2-Story Property
- Open Floorplan
- Built-in Bookshelves
- Cathedral Ceiling
- 1 Fireplace
- Entrance Foyer
- Great Room
- Formal Dining Room
- Home Security System
Kitchen
- Kitchenette
- Eat-In Kitchen
- Breakfast Bar
- Kitchen Island
- Stone Countertops
- Built-In or Custom Kitchen Cabinets
- Disposal
Flooring
- Wood
- Carpet
- Stone
Bedrooms and Bathrooms
- 4 Bedrooms
- En-Suite Primary Bedroom
- Walk-In Closet
- Jack-and-Jill Bathroom
- Double Vanity
- Whirlpool Bathtub
- Bathtub with Shower
- Separate Shower
Laundry
- Laundry on main level
- Gas Dryer Hookup
Finished Basement
- Walk-Out Basement
- Basement Fills Entire Space Under The House
- Natural lighting in basement
Schools
- Orchardview Elementary School
- Northridge Middle School
- Northridge High School
Utilities
- Forced Air Heating and Cooling System
- Heating System Uses Gas
- Private Company Owned Well
- Well
- Septic System
Additional Features
- In Ground Pool
- Suburban Location
Listing and Financial Details
- Assessor Parcel Number 20-07-17-401-023.000-019
Community Details
Overview
- Fieldstone Crossing Subdivision
Recreation
- Community Pool
Ownership History
Purchase Details
Home Financials for this Owner
Home Financials are based on the most recent Mortgage that was taken out on this home.Purchase Details
Home Financials for this Owner
Home Financials are based on the most recent Mortgage that was taken out on this home.Purchase Details
Home Financials for this Owner
Home Financials are based on the most recent Mortgage that was taken out on this home.Purchase Details
Home Financials for this Owner
Home Financials are based on the most recent Mortgage that was taken out on this home.Similar Homes in Goshen, IN
Home Values in the Area
Average Home Value in this Area
Purchase History
| Date | Type | Sale Price | Title Company |
|---|---|---|---|
| Warranty Deed | -- | None Listed On Document | |
| Warranty Deed | -- | None Listed On Document | |
| Warranty Deed | -- | Metropolitan Title | |
| Corporate Deed | -- | -- | |
| Warranty Deed | -- | -- |
Mortgage History
| Date | Status | Loan Amount | Loan Type |
|---|---|---|---|
| Open | $125,000 | Credit Line Revolving | |
| Closed | $125,000 | Credit Line Revolving | |
| Open | $245,800 | New Conventional | |
| Closed | $0 | New Conventional | |
| Previous Owner | $252,450 | New Conventional | |
| Previous Owner | $213,750 | New Conventional | |
| Previous Owner | $320,443 | Purchase Money Mortgage |
Property History
| Date | Event | Price | Change | Sq Ft Price |
|---|---|---|---|---|
| 10/30/2019 10/30/19 | Sold | $339,000 | -1.7% | $86 / Sq Ft |
| 09/24/2019 09/24/19 | Pending | -- | -- | -- |
| 09/18/2019 09/18/19 | Price Changed | $344,900 | +1.7% | $88 / Sq Ft |
| 08/19/2019 08/19/19 | For Sale | $339,000 | +20.9% | $86 / Sq Ft |
| 08/30/2013 08/30/13 | Sold | $280,500 | -6.5% | $71 / Sq Ft |
| 08/02/2013 08/02/13 | Pending | -- | -- | -- |
| 05/25/2013 05/25/13 | For Sale | $299,900 | -- | $75 / Sq Ft |
Tax History Compared to Growth
Tax History
| Year | Tax Paid | Tax Assessment Tax Assessment Total Assessment is a certain percentage of the fair market value that is determined by local assessors to be the total taxable value of land and additions on the property. | Land | Improvement |
|---|---|---|---|---|
| 2024 | $4,193 | $476,700 | $48,800 | $427,900 |
| 2022 | $4,193 | $404,400 | $48,800 | $355,600 |
| 2021 | $3,844 | $367,800 | $48,800 | $319,000 |
| 2020 | $3,700 | $355,200 | $48,800 | $306,400 |
| 2019 | $3,575 | $350,300 | $48,800 | $301,500 |
| 2018 | $3,449 | $337,100 | $48,800 | $288,300 |
| 2017 | $3,418 | $325,600 | $48,800 | $276,800 |
| 2016 | $3,149 | $321,100 | $48,800 | $272,300 |
| 2014 | $3,139 | $306,200 | $48,800 | $257,400 |
| 2013 | $3,311 | $306,200 | $48,800 | $257,400 |
Agents Affiliated with this Home
-

Seller's Agent in 2019
Julie Thatcher
Coldwell Banker Real Estate Group
(574) 361-7075
188 Total Sales
-

Buyer's Agent in 2019
David Stump
Berkshire Hathaway HomeServices Goshen
(574) 238-0929
80 Total Sales
-

Seller's Agent in 2013
Karen Goheen
Model Real Estate LLC
(574) 250-7713
23 Total Sales
Map
Source: Indiana Regional MLS
MLS Number: 201940872
APN: 20-07-17-401-023.000-019
- 57467 County Road 19
- 20208 Deer Path Ct
- 57929 County Road 19
- 57907 Stone Creek Ct
- 20063 Moonstone Ln
- 57374 Jade Cir
- 58147 Savanna Trace
- 20043 Turquoise Ln
- 19781 Hidden Meadow Trail
- 19456 Sun Circle Ct
- 19861 County Road 16
- Lot 4B Alpha Dr
- 59045 County Road 21
- 58187 Jefferson Ridge Dr
- 59050 County Road 21
- 18961 Wilson Dr
- 00000 Barbarrah Dr
- 55961 Dana Dr
- 00 County Road 18
- 22360 Glenford Dr
