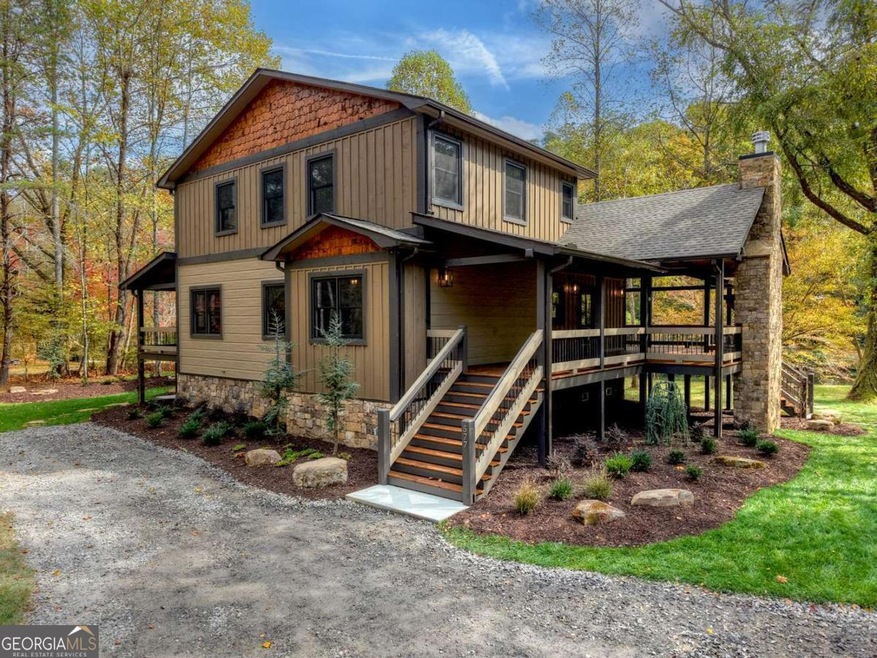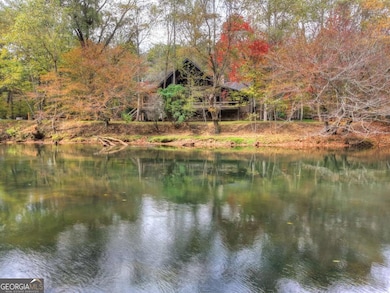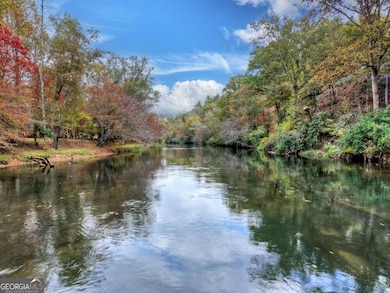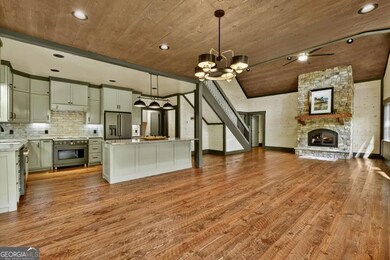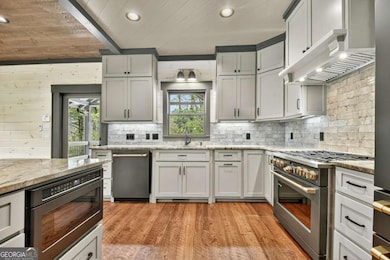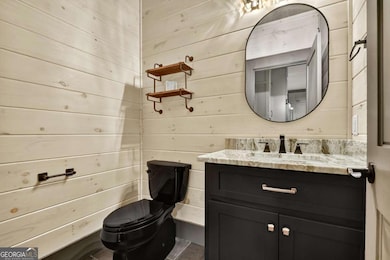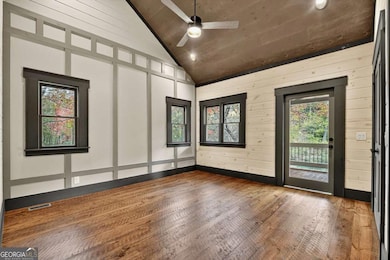577 Blackberry Dr Mineral Bluff, GA 30559
Estimated payment $10,585/month
Highlights
- New Construction
- Craftsman Architecture
- Living Room with Fireplace
- River View
- Deck
- Main Floor Primary Bedroom
About This Home
Welcome to your Private RIVERFRONT DREAM HOME on the shimmering shores of the WIDE TOCCOA RIVER. Exquisite BRAND NEW COMPLETED 4-Bedrooms, 4.5-Baths River Retreat perfectly positioned on 1.73 acres w/150 feet of LEVEL Shoreline. Every detail is a Testament to Modern Mountain Luxury & Timeless Design. IMPRESSIVE PROFESSIONAL LANDSCAPING captivates before even Stepping Inside w/Huge Boulders & Mature Tree/Shrub Specimens. (Plenty of Rm for Garage) Chalet-Style architecture frames Panoramic River views that flow right thru this Contemporary Interior. Golden light pours thru the expansive "Wall of Windows" dancing across Rich Floors & illuminating the home's Artisan/Modern finishes (Professional Interior Design). A Sound-Absorbing, Walnut-stained ACCENT "Slatted Wall" adds warmth & texture to the Great Rm along w/a Signature Stone "Upgraded Fireplace" (Blowers). The Open-Concept layout invites both quiet Relaxation & Vibrant gatherings w/the soft "Rush of the River" in the Background. Each of the FOUR private Bedroom Suites offers its own Sanctuary of Comfort & Style w/Unique Accent Walls & Colors. Highlighted by a main-level Master Suite (w/SO much closet space & dressing area) plus a 2nd MAIN Guest Suite along w/TWO Upper-level suites. The open loft beckons as an office or creative hideaway. Enjoy morning coffee on a Private Master Porch as the River Mist rises. Experience evenings on a Wrap-Around Party Porch w/a Commanding Stone Fireplace. "Flat Boulder" Walkways lead to a LEVEL Shoreline Firepit. Inside Luxury abounds w/Granite Tops, Custom cabinetry, Full Tile/Quartz showers (frameless glass doors),3-Zone HVAC & Upgraded Appliances adorning the Gourmet Kitchen w/Center Island. Exterior Artful Mix of Log siding, Board & Batten, Gable Cedar Shakes & Natural Stone. Meticulous Craftsmanship throughout this Masterpieceit offers not just comfort but a lifestyle of Serenity, Sophistication & a Connection to the River itself. Don't just visit the River. Live It's Rhythm
Listing Agent
BHGRE Metro Brokers Brokerage Phone: 7069463800 License #203408 Listed on: 11/05/2025

Home Details
Home Type
- Single Family
Est. Annual Taxes
- $338
Year Built
- Built in 2025 | New Construction
Lot Details
- 1.73 Acre Lot
- River Front
- Fenced
- Level Lot
Parking
- Parking Accessed On Kitchen Level
Property Views
- River
- Mountain
Home Design
- Craftsman Architecture
- Contemporary Architecture
- Cabin
- Composition Roof
- Wood Siding
- Concrete Siding
- Stone Siding
- Stone
Interior Spaces
- 2,750 Sq Ft Home
- 1.5-Story Property
- Ceiling Fan
- Great Room
- Living Room with Fireplace
- 2 Fireplaces
- Loft
- Crawl Space
- Home Security System
- Laundry closet
Kitchen
- Oven or Range
- Microwave
- Dishwasher
- Kitchen Island
Flooring
- Laminate
- Tile
Bedrooms and Bathrooms
- 6 Bedrooms | 2 Main Level Bedrooms
- Primary Bedroom on Main
- Walk-In Closet
- Double Vanity
- Soaking Tub
Outdoor Features
- Deck
- Outdoor Fireplace
Schools
- East Fannin Elementary School
- Fannin County Middle School
- Fannin County High School
Utilities
- Central Heating and Cooling System
- Heating System Uses Wood
- Heat Pump System
- Private Water Source
- Well
- Tankless Water Heater
- Septic Tank
- High Speed Internet
Community Details
- No Home Owners Association
Listing and Financial Details
- Tax Lot 203
Map
Home Values in the Area
Average Home Value in this Area
Tax History
| Year | Tax Paid | Tax Assessment Tax Assessment Total Assessment is a certain percentage of the fair market value that is determined by local assessors to be the total taxable value of land and additions on the property. | Land | Improvement |
|---|---|---|---|---|
| 2024 | $338 | $36,867 | $36,867 | $0 |
| 2023 | $330 | $32,329 | $32,329 | $0 |
| 2022 | $330 | $32,329 | $32,329 | $0 |
| 2021 | $433 | $30,854 | $30,854 | $0 |
| 2020 | $440 | $30,854 | $30,854 | $0 |
| 2019 | $448 | $30,854 | $30,854 | $0 |
| 2018 | $506 | $32,840 | $32,840 | $0 |
| 2017 | $577 | $32,613 | $32,613 | $0 |
| 2016 | $381 | $22,404 | $22,404 | $0 |
| 2015 | $398 | $22,404 | $22,404 | $0 |
| 2014 | $410 | $23,016 | $23,016 | $0 |
| 2013 | -- | $23,016 | $23,016 | $0 |
Property History
| Date | Event | Price | List to Sale | Price per Sq Ft |
|---|---|---|---|---|
| 11/05/2025 11/05/25 | For Sale | $1,999,000 | -- | $727 / Sq Ft |
Purchase History
| Date | Type | Sale Price | Title Company |
|---|---|---|---|
| Deed | -- | -- | |
| Deed | -- | -- | |
| Deed | $85,000 | -- | |
| Deed | $85,000 | -- | |
| Foreclosure Deed | $143,882 | -- | |
| Quit Claim Deed | -- | -- | |
| Deed | -- | -- | |
| Deed | $153,000 | -- | |
| Deed | $165,000 | -- | |
| Deed | $28,000 | -- | |
| Deed | -- | -- | |
| Deed | $18,000 | -- |
Source: Georgia MLS
MLS Number: 10641221
APN: 0030-27AK2
- 588 Blackberry Dr
- 125 Blackberry Dr
- 101 Toccoa Vista Ln
- 150 Oak Hill Dr
- 401 Mountain Rivers Rd
- 381 Mountain Rivers Ln
- 515 Toccoa River Forest
- 143 Kaely Dr
- 141 Mountain Rivers Rd
- 20 Toccoa River Forest
- 345 Deer Trail
- 16 Toccoa Ridge Rd Unit 8
- 16 Toccoa Ridge Rd
- 517 Ridge Rd
- 1994 Douthit Rd
- 141 Doc Roof Rd
- 88 Black Gum Ln
- 174 Lost Valley Ln
- 78 Bluebird Ln
- 120 Hummingbird Way Unit ID1282660P
- 101 Hothouse Dr
- 376 Crestview Dr
- 66 Evening Shadows Rd Unit ID1269722P
- 544 E Main St
- 458 Austin St
- 35 High Point Trail
- 3890 Mineral Bluff Hwy
- 35 Mountain Meadows Cir
- LT 62 Waterside Blue Ridge
- 443 Fox Run Dr Unit ID1018182P
- 664 Fox Run Dr
- 2680 River Rd
- 2905 River Rd
- 586 Sun Valley Dr
- 98 Shalom Ln Unit ID1252436P
- 182 Majestic Ln
