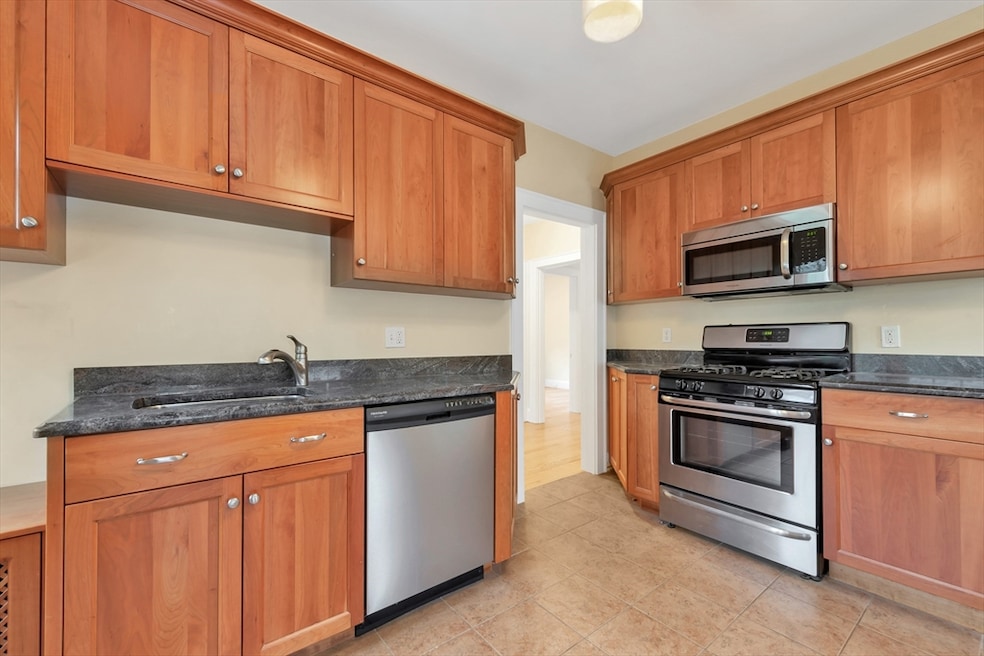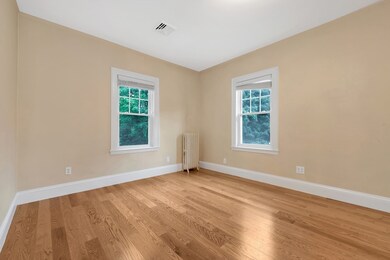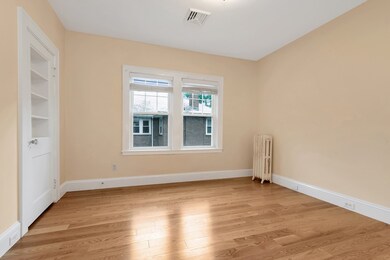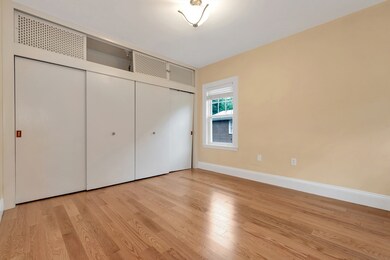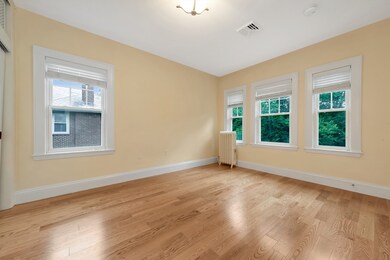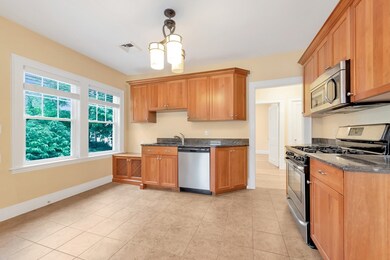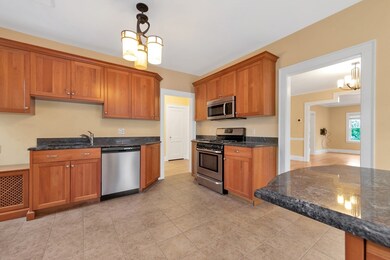577 Commonwealth Ave Unit 1 Newton Center, MA 02459
Newton Centre NeighborhoodHighlights
- 999,999 Sq Ft lot
- 1 Fireplace
- Laundry Facilities
- Ward Elementary School Rated A+
- Cooling Available
- Heating System Uses Natural Gas
About This Home
NO LISTING SIDE BROKER FEE. 3 bed 1 bath 1826 sq ft best location! NEW HARDWOOD FLOORS. ***Certified Lead free.*** Furnished or unfurnished. Super spacious TOP FLOOR 3-bed condo with lots of SUNLIGHTS! LARGE living room and dining room with OPEN CONCEPT layout that flow into the renovated kitchen with tile floors. Central AC. High end stainless steel appliances, solid wood cabinets. Updated bathroom with new tile floors, vanity and bath. LARGE PRIVATE BALCONY with electrical awning provides a great view on this quiet, tree-lined street and Boston marathon view. The bike trail is right outside your door. EXCLUSIVE LAUNDRY ROOM. Solid brick exterior provides great insulation. Steps to Ward School and green line Newton Centre T stop. Enjoy all the great restaurant and shopping at Newton Centre. Chestnut Hill Mall is minutes away. Close to Boston College. Easy access to Downtown or the nearby Allston, Brighton and Brookline restaurants. **Lead-free certificate!** NO PET**
Property Details
Home Type
- Multi-Family
Lot Details
- 22.96 Acre Lot
Parking
- 1 Car Parking Space
Home Design
- Apartment
Interior Spaces
- 1,826 Sq Ft Home
- 1 Fireplace
Kitchen
- Oven
- Indoor Grill
- Range
- Microwave
- Freezer
- Dishwasher
- Trash Compactor
- Disposal
Bedrooms and Bathrooms
- 3 Bedrooms
- Primary bedroom located on second floor
- 1 Full Bathroom
Laundry
- Dryer
- Washer
Utilities
- Cooling Available
- Heating System Uses Natural Gas
Listing and Financial Details
- Security Deposit $3,200
- Property Available on 9/1/25
- Rent includes water
- 12 Month Lease Term
- Assessor Parcel Number 703832
Community Details
Pet Policy
- No Pets Allowed
Additional Features
- Property has a Home Owners Association
- Laundry Facilities
Map
Source: MLS Property Information Network (MLS PIN)
MLS Number: 73414644
- 18 Alden St
- 12 Garner St
- 21 Francis St Unit 23
- 23 Francis St Unit 23
- 21-23 Francis St
- 983 Centre St
- 92 Grant Ave
- 56 W Boulevard Rd
- 1 Croftdale Rd
- 126 Homer St
- 680 Beacon St
- 9 The Ledges Rd
- 77 Cotton St
- 145 Warren St Unit 4
- 145 Warren St Unit 5
- Lot 3 Chapin Rd
- Lot 2 Chapin Rd
- Lots 2 & 3 Chapin Rd
- 876 Beacon St Unit 5
- 80 Glen Ave
- 569 Commonwealth Ave Unit 2
- 41 Wessex Rd Unit 1
- 567 Commonwealth Ave
- 436 Ward St
- 1094 Centre St
- 27 Westbourne Rd Unit 1
- 12 Westbourne Rd Unit 1
- 56 W Boulevard Rd
- 20 Willow St Unit 2
- 26 Willow St Parking Spot Car Unit P1
- 40 Willow St Unit BeautifulTwoRoomStudio
- 3 Willow Terrace Unit 2
- 9 Applegarth St Unit 1
- 200 Sumner St
- 200 Sumner St
- 1789 Commonwealth Ave
- 1789 Commonwealth Ave Unit 2
- 1789 Commonwealth Ave Unit 1
- 1789 Commonwealth Ave
- 1789 Commonwealth Ave
