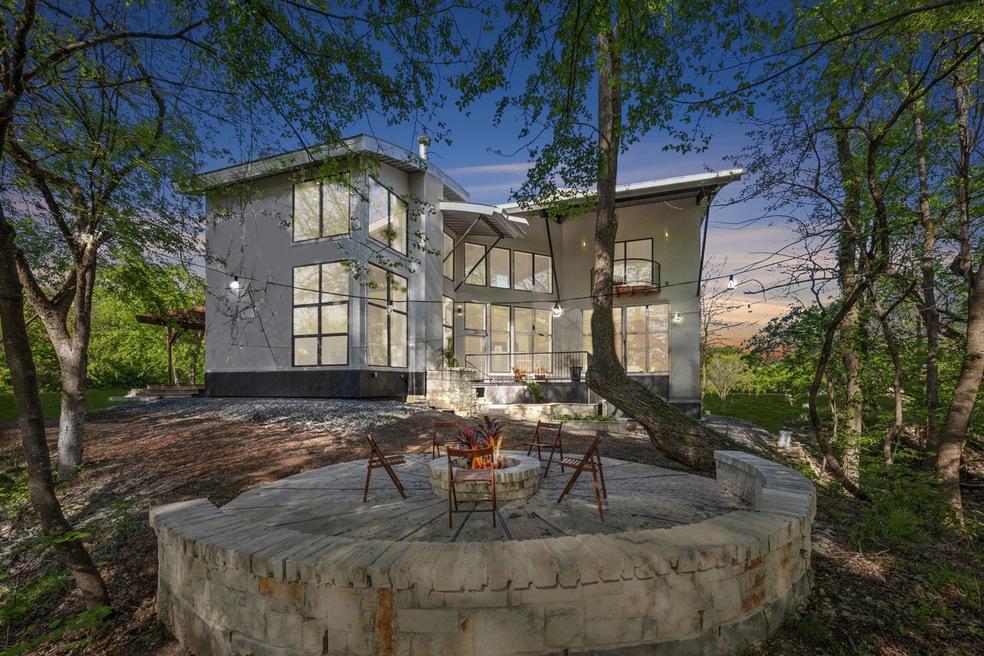
577 Country Club Rd McKinney, TX 75069
Estimated payment $8,638/month
Highlights
- Open Floorplan
- Deck
- Wood Flooring
- Robert L Puster Elementary School Rated A+
- Contemporary Architecture
- Granite Countertops
About This Home
Welcome to 577 Country Club Rd in Fairview, TX—where modern luxury meets natural serenity on 2.59 private, wooded acres. Step inside this 4,506 sq ft custom home and feel the airy elegance of soaring ceilings and sunlit rooms framed by floor-to-ceiling windows. The open layout flows seamlessly into a chef’s kitchen with granite counters, island, and high-end appliances—perfect for entertaining. Wander into the spacious living areas with warm brazillian cherry floors and unwind in the media room or cozy up by the firepit outside. Each of the 4 bedrooms offers its own ensuite bath, including a stunning primary suite with a spa-like bath. Step out onto the expansive deck, listen to the creek, and take in the beauty of mature trees surrounding you. The sleek exterior of steel and concrete blends perfectly with nature’s tranquility. With a 2-car garage, top-rated Lovejoy ISD, and just minutes from high-end shopping, dining, and major highways, this is your private modern retreat.
Listing Agent
Keller Williams Realty Allen Brokerage Phone: 214-392-2025 License #0635248 Listed on: 04/15/2025

Home Details
Home Type
- Single Family
Est. Annual Taxes
- $21,327
Year Built
- Built in 2007
Lot Details
- 2.59 Acre Lot
- Many Trees
Parking
- 2 Car Attached Garage
- Front Facing Garage
- Garage Door Opener
Home Design
- Contemporary Architecture
- Brick Exterior Construction
- Metal Roof
Interior Spaces
- 4,506 Sq Ft Home
- 2-Story Property
- Open Floorplan
- Built-In Features
- Chandelier
- Wood Burning Fireplace
- Decorative Fireplace
- Living Room with Fireplace
- Fire and Smoke Detector
- Washer and Electric Dryer Hookup
- Basement
Kitchen
- Double Oven
- Electric Cooktop
- Microwave
- Dishwasher
- Kitchen Island
- Granite Countertops
- Disposal
Flooring
- Wood
- Carpet
- Ceramic Tile
Bedrooms and Bathrooms
- 4 Bedrooms
- Walk-In Closet
- Double Vanity
Outdoor Features
- Deck
- Exterior Lighting
Schools
- Robert L. Puster Elementary School
- Lovejoy High School
Utilities
- Central Heating and Cooling System
- Heating System Uses Natural Gas
- Tankless Water Heater
- Gas Water Heater
- Aerobic Septic System
- High Speed Internet
- Cable TV Available
Community Details
- Feagin Add Subdivision
Listing and Financial Details
- Legal Lot and Block 1 / 1
- Assessor Parcel Number R971200000101
Map
Home Values in the Area
Average Home Value in this Area
Tax History
| Year | Tax Paid | Tax Assessment Tax Assessment Total Assessment is a certain percentage of the fair market value that is determined by local assessors to be the total taxable value of land and additions on the property. | Land | Improvement |
|---|---|---|---|---|
| 2024 | $8,919 | $1,187,434 | $702,055 | $627,528 |
| 2023 | $8,919 | $1,079,485 | $640,471 | $537,983 |
| 2022 | $19,920 | $981,350 | $492,670 | $599,909 |
| 2021 | $18,734 | $892,136 | $135,484 | $756,652 |
| 2020 | $18,199 | $838,035 | $135,484 | $702,551 |
| 2019 | $19,380 | $849,372 | $135,484 | $713,888 |
| 2018 | $18,258 | $793,118 | $135,484 | $675,601 |
| 2017 | $16,598 | $805,294 | $135,484 | $669,810 |
| 2016 | $15,204 | $736,167 | $135,484 | $600,683 |
| 2015 | $11,507 | $595,881 | $135,484 | $460,397 |
Property History
| Date | Event | Price | Change | Sq Ft Price |
|---|---|---|---|---|
| 06/19/2025 06/19/25 | Price Changed | $1,269,000 | -6.6% | $282 / Sq Ft |
| 04/17/2025 04/17/25 | For Sale | $1,359,000 | -- | $302 / Sq Ft |
Purchase History
| Date | Type | Sale Price | Title Company |
|---|---|---|---|
| Warranty Deed | -- | Hftc | |
| Vendors Lien | -- | Hftc | |
| Interfamily Deed Transfer | -- | -- |
Mortgage History
| Date | Status | Loan Amount | Loan Type |
|---|---|---|---|
| Open | $604,000 | Purchase Money Mortgage | |
| Closed | $20,000 | Stand Alone Second | |
| Previous Owner | $85,000 | Unknown | |
| Closed | $0 | Assumption |
Similar Homes in the area
Source: North Texas Real Estate Information Systems (NTREIS)
MLS Number: 20893370
APN: R-9712-000-0010-1
- 1191 Harper Landing
- 1161 Wynford Ct
- 620 Redwood Creek Dr
- 501 Cottonwood Place
- 470 Cottonwood Place
- 760 Country Club Rd
- 900 Medinah Dr
- 925 Cascade Dr
- 1305 Shinnecock Ct
- 1311 Shinnecock Ct
- 927 Oakland Hills Dr
- 1000 Country Trail
- 1313 Shinnecock Ct
- 231 Pine Valley Ct
- 719 Scenic Ranch Cir
- 1444 Cattle Baron Rd
- 1453 Cattle Baron Ct
- 209 Pine Valley Ct
- 370 Oakwood Trail
- 310 Hampton Ct
- 1200 Camino Real
- 441 Country Club Rd Unit A(Right side)
- 855 Scenic Ranch Cir
- 1467 Cattle Baron Ct
- 814 Barton Springs Dr
- 1910 Saint Johns Ave
- 2021 Country Brook Ln
- 11 Man o War Ln
- 1618 Whirlaway Ct
- 452 Madison Ave
- 2491 Country View Ln
- 429 Madison Ave
- 4885 Ellie Ln
- 4865 Ellie Ln
- 1606 Corkwood Dr
- 150 Enterprise Dr
- 2401 Country View Ln
- 2650 S McDonald St
- 1603 Xavier Dr
- 351 Sugarloaf Trail






