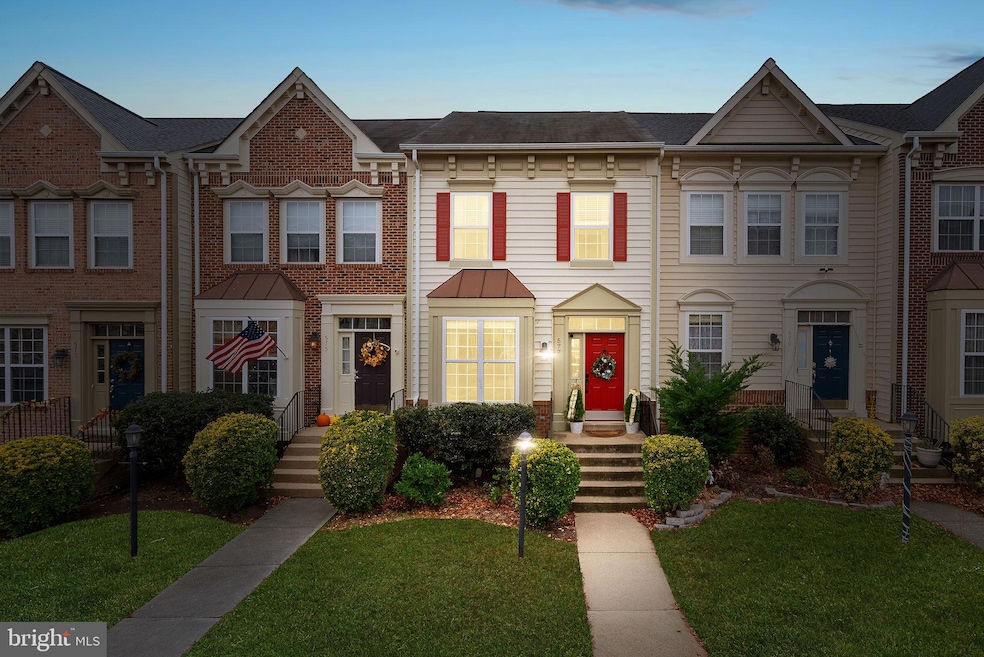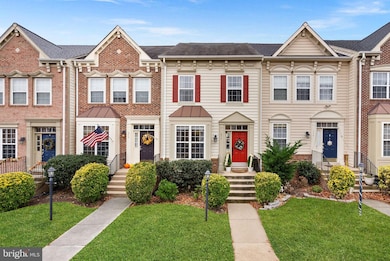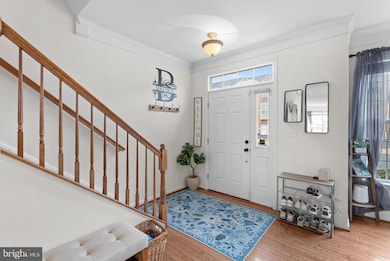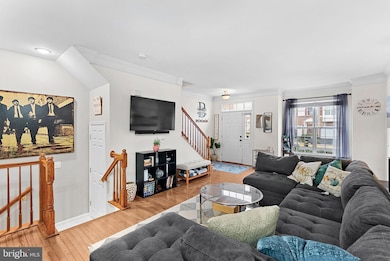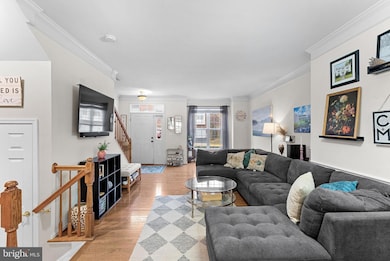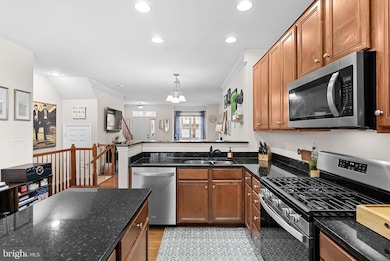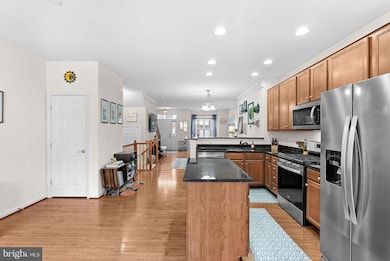577 Edmonton Terrace NE Leesburg, VA 20176
Estimated payment $3,512/month
Highlights
- Open Floorplan
- Clubhouse
- Attic
- Heritage High School Rated A
- Wood Flooring
- Upgraded Countertops
About This Home
This well maintained 3-level townhome in the highly sought after Potomac Station community offers over 2000 square feet of comfortable living space, featuring 2 spacious bedroom suites and 3 full bathrooms. The main level boasts hardwood floors and an expansive living room filled with natural light, opening to the dining area and large kitchen with granite counters, bar seating, a kitchen island, a full pantry and stainless steel appliances that were all new in January 2025. A freshly updated deck (November 2025) with a new sliding glass door sits just off the kitchen/dining area. The upper level includes brand new carpeting throughout, highlighted by a primary suite with vaulted ceilings, an open layout and a large walk-in closet, along with a master bath featuring a double vanity. The second bedroom also offers an en suite bath and generous closet space. The lower level features LVP flooring, a cozy entertainment room with a fireplace, a walkout to the fully fenced backyard , and a large bonus room ideal for a guest room, den, or home office, paired with another full bathroom. Additional features include permit parking and access to community amenities such as an outdoor pool, tennis courts, basketball court and much more. Conveniently located near Route 7, Route 15, the Greenway, Dulles Airport, Leesburg Outlets, Fort Evans Plaza and just minutes from downtown Leesburg, this home offers exceptional comfort, convenience and community.
Listing Agent
(703) 209-5051 stevedussek@kw.com Keller Williams Realty License #0225229669 Listed on: 11/21/2025

Townhouse Details
Home Type
- Townhome
Est. Annual Taxes
- $5,357
Year Built
- Built in 2006
Lot Details
- 1,742 Sq Ft Lot
- Property is Fully Fenced
- Wood Fence
- Property is in excellent condition
HOA Fees
- $82 Monthly HOA Fees
Home Design
- Aluminum Siding
- Vinyl Siding
- Concrete Perimeter Foundation
Interior Spaces
- Property has 3 Levels
- Open Floorplan
- Recessed Lighting
- Fireplace With Glass Doors
- Window Treatments
- Window Screens
- Attic
Kitchen
- Breakfast Area or Nook
- Eat-In Kitchen
- Gas Oven or Range
- Built-In Range
- Built-In Microwave
- Ice Maker
- Dishwasher
- Stainless Steel Appliances
- Kitchen Island
- Upgraded Countertops
- Disposal
Flooring
- Wood
- Carpet
- Luxury Vinyl Plank Tile
Bedrooms and Bathrooms
- 2 Bedrooms
Laundry
- Dryer
- Washer
Finished Basement
- Walk-Out Basement
- Interior Basement Entry
- Laundry in Basement
Parking
- Parking Lot
- Assigned Parking
Utilities
- Forced Air Heating and Cooling System
- 120/240V
- Natural Gas Water Heater
- Phone Available
Listing and Financial Details
- Tax Lot 1330
- Assessor Parcel Number 148369870000
Community Details
Overview
- Association fees include common area maintenance, management, pool(s)
- Potomac Station HOA
- Potomac Station Subdivision, Richmond Floorplan
- Property Manager
Amenities
- Picnic Area
- Common Area
- Clubhouse
Recreation
- Tennis Courts
- Community Basketball Court
- Community Playground
- Community Pool
Pet Policy
- Pets Allowed
Map
Home Values in the Area
Average Home Value in this Area
Tax History
| Year | Tax Paid | Tax Assessment Tax Assessment Total Assessment is a certain percentage of the fair market value that is determined by local assessors to be the total taxable value of land and additions on the property. | Land | Improvement |
|---|---|---|---|---|
| 2025 | $4,390 | $545,300 | $160,000 | $385,300 |
| 2024 | $4,397 | $508,270 | $160,000 | $348,270 |
| 2023 | $4,225 | $482,860 | $160,000 | $322,860 |
| 2022 | $3,982 | $447,390 | $125,000 | $322,390 |
| 2021 | $4,057 | $414,020 | $120,000 | $294,020 |
| 2020 | $3,920 | $378,780 | $120,000 | $258,780 |
| 2019 | $3,801 | $363,740 | $120,000 | $243,740 |
| 2018 | $3,767 | $347,180 | $120,000 | $227,180 |
| 2017 | $3,816 | $339,190 | $120,000 | $219,190 |
| 2016 | $3,871 | $338,100 | $0 | $0 |
| 2015 | $621 | $219,080 | $0 | $219,080 |
| 2014 | $596 | $235,610 | $0 | $235,610 |
Property History
| Date | Event | Price | List to Sale | Price per Sq Ft | Prior Sale |
|---|---|---|---|---|---|
| 11/21/2025 11/21/25 | For Sale | $565,000 | +35.3% | $281 / Sq Ft | |
| 06/26/2020 06/26/20 | Sold | $417,500 | 0.0% | $208 / Sq Ft | View Prior Sale |
| 05/27/2020 05/27/20 | Pending | -- | -- | -- | |
| 05/23/2020 05/23/20 | Price Changed | $417,500 | -1.7% | $208 / Sq Ft | |
| 04/30/2020 04/30/20 | Price Changed | $424,900 | +0.2% | $211 / Sq Ft | |
| 04/30/2020 04/30/20 | For Sale | $424,000 | 0.0% | $211 / Sq Ft | |
| 04/29/2019 04/29/19 | Rented | $2,150 | 0.0% | -- | |
| 04/01/2019 04/01/19 | Price Changed | $2,150 | -2.3% | $1 / Sq Ft | |
| 03/07/2019 03/07/19 | For Rent | $2,200 | +4.8% | -- | |
| 03/26/2018 03/26/18 | Rented | $2,100 | 0.0% | -- | |
| 03/23/2018 03/23/18 | Under Contract | -- | -- | -- | |
| 03/07/2018 03/07/18 | For Rent | $2,100 | -- | -- |
Purchase History
| Date | Type | Sale Price | Title Company |
|---|---|---|---|
| Warranty Deed | $417,500 | Attorney | |
| Special Warranty Deed | $443,715 | -- |
Mortgage History
| Date | Status | Loan Amount | Loan Type |
|---|---|---|---|
| Open | $400,829 | New Conventional | |
| Previous Owner | $354,972 | New Conventional |
Source: Bright MLS
MLS Number: VALO2110974
APN: 148-36-9870
- 561 Edmonton Terrace NE
- 573 Tuliptree Square NE
- 564 Sparkleberry Terrace NE
- 700 Mount Airy Terrace NE Unit 403
- 700 Mount Airy Terrace NE Unit 405
- 700 Mount Airy Terrace NE Unit 104
- 750 Mount Airy Terrace NE Unit 403
- 750 Mount Airy Terrace NE Unit 206
- 750 Mount Airy Terrace NE Unit 205
- 750 Mount Airy Terrace NE Unit 304
- 18474 Sierra Springs Square
- 42718 Cannon Chapel Dr
- 42722 Cannon Chapel Dr
- 42726 Cannon Chapel Dr
- 42708 Cattail Creek Dr
- 42735 Cannon Chapel Dr
- 42635 Daybreak Meadow Dr
- 42704 Cattail Creek Dr
- 42639 Daybreak Meadow Dr
- 42725 Kula Pond Dr
- 544 Mcarthur Terrace NE
- 705 Sawback Square NE
- 1008 Galena Terrace NE
- 652A Fort Evans Rd NE
- 1542 Kinnaird Terrace NE
- 1717 Taymount Terrace NE
- 1515 Shields Terrace NE
- 1009 Inferno Terrace SE
- 114 Fort Evans Rd NE Unit A
- 43067 Candlewick Square
- 127 Tolocka Terrace NE
- 1500 Balch Dr SE
- 43137 Binkley Cir
- 422 Nikki Terrace SE
- 28 Fort Evans Rd NE
- 333 Caldwell Terrace SE
- 109 Prosperity Ave SE Unit E
- 110 Prosperity Ave SE Unit D
- 75 Plaza St NE
- 120 Prosperity Ave SE
