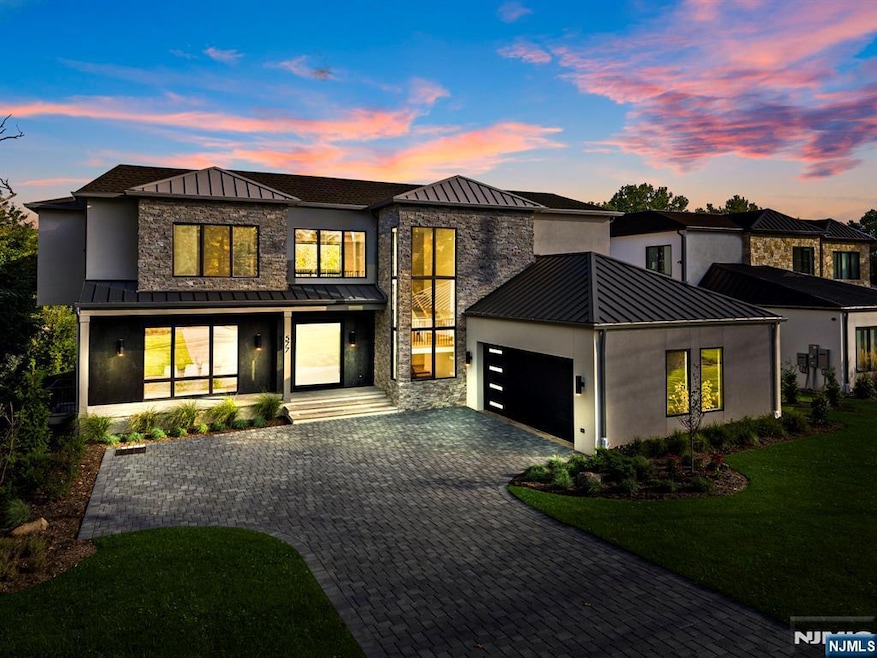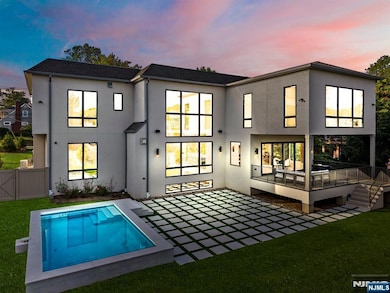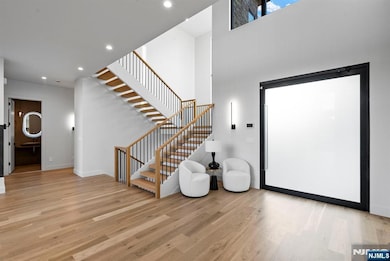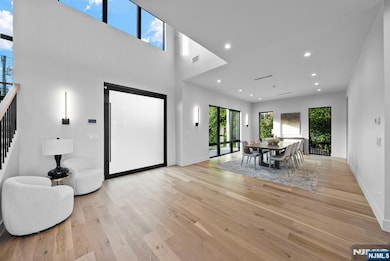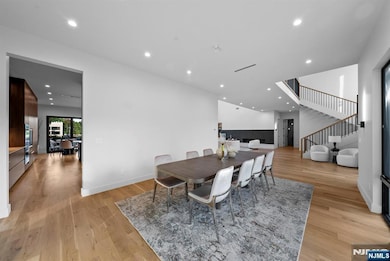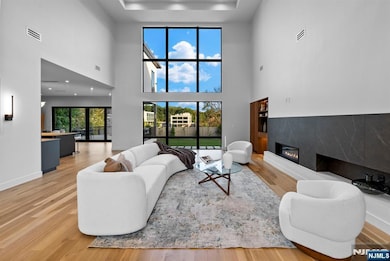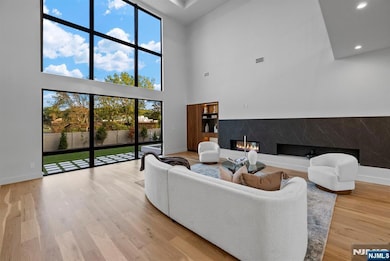577 Floyd St Englewood Cliffs, NJ 07632
Estimated payment $23,195/month
Highlights
- New Construction
- Heated In Ground Pool
- Multiple Fireplaces
- Upper School Elementary School Rated A
- 26,202 Sq Ft lot
- En-Suite Primary Bedroom
About This Home
This Modern mansion is a collaboration between J Morra Management, tuaCASA design group and Zampolin Architects. This 6 bed, 6 full bath, 1 half bath, two car garage estate is situated on a 26,202 sq foot lot (0.6 acre) with the residence boasting 7,054 sq. feet of living area. The first floor starts with a grand oversized pivot door and continues to a foyer, gallery, two story great room with double sided fireplace, a chef's kitchen with commercial appliances and porcelain countertops, a separate prep kitchen and pantry with a second refrigerator and dishwasher, a breakfast area walking out to a covered patio, a library, mud hall and a guest en suite and powder room. The second floor features the primary suite with radiant heating in the master bath with 3 additional bedrooms - all en suite and walk in closets. The basement features a media room, guest room suite, gym and mechanical room. The fenced in backyard is curated for entertaining with a gunite pool and manicured lawns and a sprinkler system. Additional features include protection from whole house back up generator a central vacuum, porcelanosa vanities and tiles, wide plank white oak floors, and an additional outdoor patio surrounding the pool with 2x2 stone.
Open House Schedule
-
Saturday, January 31, 20261:00 to 4:00 pm1/31/2026 1:00:00 PM +00:001/31/2026 4:00:00 PM +00:00Add to Calendar
-
Sunday, February 01, 20262:00 am to 4:00 pm2/1/2026 2:00:00 AM +00:002/1/2026 4:00:00 PM +00:00Add to Calendar
Home Details
Home Type
- Single Family
Lot Details
- 0.6 Acre Lot
- Rectangular Lot
Parking
- 2 Car Garage
Home Design
- New Construction
Interior Spaces
- Multiple Fireplaces
- Gas Fireplace
- Finished Basement
- Basement Fills Entire Space Under The House
Bedrooms and Bathrooms
- 6 Bedrooms
- En-Suite Primary Bedroom
Pool
- Heated In Ground Pool
- Gunite Pool
Utilities
- Central Air
- Heating System Uses Natural Gas
- Radiant Heating System
Listing and Financial Details
- Legal Lot and Block 7.02 / 802
Map
Home Values in the Area
Average Home Value in this Area
Tax History
| Year | Tax Paid | Tax Assessment Tax Assessment Total Assessment is a certain percentage of the fair market value that is determined by local assessors to be the total taxable value of land and additions on the property. | Land | Improvement |
|---|---|---|---|---|
| 2025 | $10,395 | $900,000 | $900,000 | -- |
| 2024 | $10,269 | $900,000 | $900,000 | $0 |
| 2023 | $10,107 | $900,000 | $900,000 | $0 |
| 2022 | $10,107 | $900,000 | $900,000 | $0 |
| 2021 | $7,769 | $900,000 | $900,000 | $0 |
| 2020 | $10,359 | $900,000 | $900,000 | $0 |
| 2019 | $9,729 | $900,000 | $900,000 | $0 |
| 2018 | $13,744 | $1,317,700 | $1,317,700 | $0 |
| 2017 | $13,151 | $1,317,700 | $1,317,700 | $0 |
Property History
| Date | Event | Price | List to Sale | Price per Sq Ft | Prior Sale |
|---|---|---|---|---|---|
| 01/02/2026 01/02/26 | Price Changed | $4,300,000 | -4.4% | -- | |
| 10/02/2025 10/02/25 | For Sale | $4,500,000 | +400.0% | -- | |
| 12/18/2023 12/18/23 | Sold | $900,000 | -5.2% | $214 / Sq Ft | View Prior Sale |
| 12/06/2023 12/06/23 | Pending | -- | -- | -- | |
| 01/18/2023 01/18/23 | For Sale | $949,000 | -- | $225 / Sq Ft |
Purchase History
| Date | Type | Sale Price | Title Company |
|---|---|---|---|
| Deed | $900,000 | First American Title Insurance | |
| Deed | $900,000 | First American Title Insurance | |
| Deed | -- | None Available |
Mortgage History
| Date | Status | Loan Amount | Loan Type |
|---|---|---|---|
| Open | $1,920,000 | New Conventional | |
| Closed | $1,920,000 | New Conventional | |
| Previous Owner | $400,000 | New Conventional |
Source: New Jersey MLS
MLS Number: 25034367
APN: 16-00802-0000-00007-02
- 140 Demarest Ave
- 148 Demarest Ave
- 144 Demarest Ave
- 45 Marjorie Terrace
- 645 Summit St
- 2 Maple St
- 662 Summit St
- 48 Cambridge Place
- 231 N Woodland St
- 394 E Palisade Ave
- 48 S Woodland St
- 14 Allison Dr
- 200 Lincoln St
- 14 Roberts Rd
- 316 Bolz St
- 50 Roberts Rd
- 37 Roberts Rd
- 312 Bolz St
- 285 Maple St
- 292 Maple St
- 715 E Palisade Ave Unit 3B
- 478 Hudson Terrace
- 38 S Virginia Ct
- 15 Davis Dr
- 394 E Palisade Ave
- 48 Rock Rd
- 115 Jones Rd
- 240 E Palisade Ave
- 185 E Palisade Ave Unit C5B
- 151 E Palisade Ave Unit C10
- 68A Dwight Place
- 100 E Palisade Ave Unit B51
- 100 E Palisade Ave Unit D34
- 100 E Palisade Ave Unit A24
- 45 Center St
- 69 Chester Place Unit 5A
- 20 Grand Ave
- 20 Grand Ave Unit 504
- 20 Grand Ave Unit 403
- 109 Grand Ave Unit 1A
