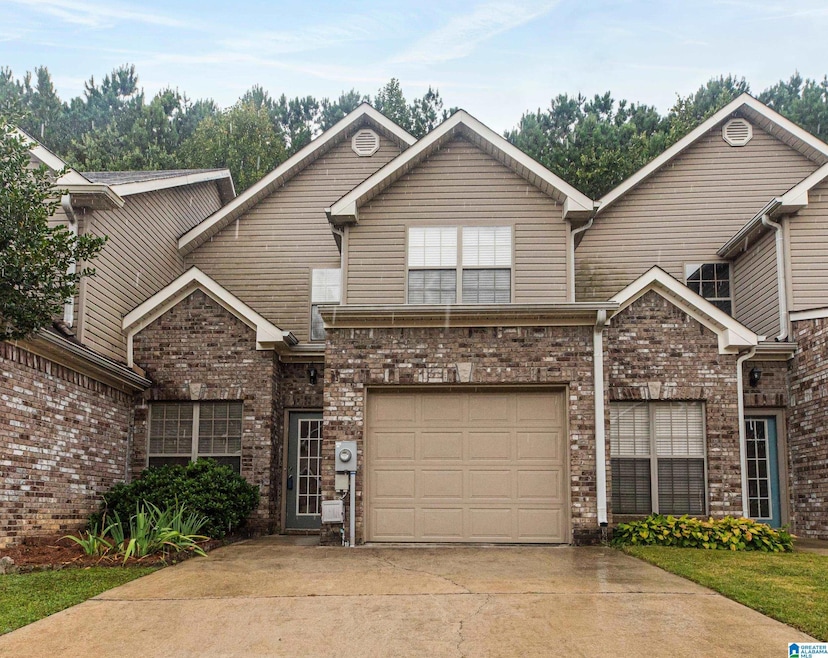
577 Hackberry Ridge Trace Birmingham, AL 35226
Estimated payment $1,698/month
Highlights
- Sitting Area In Primary Bedroom
- Wood Flooring
- Attic
- Shades Valley High School Rated A-
- Hydromassage or Jetted Bathtub
- Solid Surface Countertops
About This Home
Step inside this spacious Townhouse in this most convenient area. Situated between Vestavia and Hoover with access to Highway 31 and Interstate 65. The kitchen is open to the Living area and kitchen eating area. As you step inside the front door, you have a Living or Dining Room area, or maybe an office for a remote working person.The family Room offers great light and a wood burning fireplace. A door off the Family room opens to a patio and private fenced backyard, perfect for coffee in the morning. Upstairs features 3 bedrooms and two baths. The Master Bedroom features an ensuite bath with two sinks, a separate shower and a jetted tub.You have two bedrooms for guest or an additional sitting area or office. The hall full bath is perfect for guest. Enjoy the convience of this location and access to interstates and Columbiana Road.
Townhouse Details
Home Type
- Townhome
Est. Annual Taxes
- $1,209
Year Built
- Built in 2002
HOA Fees
- $21 Monthly HOA Fees
Parking
- 1 Car Garage
- Garage on Main Level
- Front Facing Garage
- Driveway
- Assigned Parking
Home Design
- Brick Exterior Construction
- Vinyl Siding
Interior Spaces
- 2-Story Property
- Crown Molding
- Ceiling Fan
- Recessed Lighting
- Wood Burning Fireplace
- Marble Fireplace
- Family Room with Fireplace
- Combination Dining and Living Room
- Den
- Crawl Space
- Pull Down Stairs to Attic
Kitchen
- Dishwasher
- Solid Surface Countertops
Flooring
- Wood
- Carpet
- Tile
Bedrooms and Bathrooms
- 3 Bedrooms
- Sitting Area In Primary Bedroom
- Primary Bedroom Upstairs
- Walk-In Closet
- Hydromassage or Jetted Bathtub
- Bathtub and Shower Combination in Primary Bathroom
- Separate Shower
- Linen Closet In Bathroom
Laundry
- Laundry Room
- Laundry on upper level
- Washer and Electric Dryer Hookup
Schools
- Grantswood Elementary School
- Irondale Middle School
- Shades Valley High School
Utilities
- Central Heating and Cooling System
- Electric Water Heater
Additional Features
- Patio
- 3,049 Sq Ft Lot
Community Details
- Association fees include common grounds mntc, utilities for comm areas
- $25 Other Monthly Fees
Listing and Financial Details
- Visit Down Payment Resource Website
- Assessor Parcel Number 29-00-36-3-004-057-000
Map
Home Values in the Area
Average Home Value in this Area
Tax History
| Year | Tax Paid | Tax Assessment Tax Assessment Total Assessment is a certain percentage of the fair market value that is determined by local assessors to be the total taxable value of land and additions on the property. | Land | Improvement |
|---|---|---|---|---|
| 2024 | $1,209 | $25,180 | -- | -- |
| 2022 | $1,077 | $22,550 | $4,600 | $17,950 |
| 2021 | $994 | $20,900 | $4,600 | $16,300 |
| 2020 | $886 | $18,730 | $4,600 | $14,130 |
| 2019 | $816 | $17,340 | $0 | $0 |
| 2018 | $759 | $16,200 | $0 | $0 |
| 2017 | $759 | $16,200 | $0 | $0 |
| 2016 | $738 | $15,780 | $0 | $0 |
| 2015 | $686 | $14,760 | $0 | $0 |
| 2014 | $907 | $14,840 | $0 | $0 |
| 2013 | $907 | $18,120 | $0 | $0 |
Property History
| Date | Event | Price | Change | Sq Ft Price |
|---|---|---|---|---|
| 08/06/2025 08/06/25 | For Sale | $289,900 | +23.4% | $167 / Sq Ft |
| 06/17/2021 06/17/21 | Sold | $234,900 | 0.0% | $136 / Sq Ft |
| 05/16/2021 05/16/21 | For Sale | $234,900 | +4.4% | $136 / Sq Ft |
| 03/29/2021 03/29/21 | Sold | $225,000 | +2.3% | $130 / Sq Ft |
| 02/18/2021 02/18/21 | For Sale | $219,900 | -- | $127 / Sq Ft |
Purchase History
| Date | Type | Sale Price | Title Company |
|---|---|---|---|
| Warranty Deed | $213,500 | -- | |
| Warranty Deed | $225,000 | -- | |
| Warranty Deed | $192,500 | None Available |
Mortgage History
| Date | Status | Loan Amount | Loan Type |
|---|---|---|---|
| Open | $181,500 | New Conventional | |
| Previous Owner | $168,750 | New Conventional | |
| Previous Owner | $154,000 | Unknown |
Similar Homes in the area
Source: Greater Alabama MLS
MLS Number: 21426258
APN: 29-00-36-3-004-057.000
- 155 Castlehill Dr
- 2646 Hackberry Rd
- 407 Running Brook Rd
- 501 Running Brook Rd Unit 501
- 3038 Massey Rd Unit A304
- 3038 Massey Rd Unit A308
- 2728 Southbury Cir
- 2516 Woodmere Dr
- 3013 Massey Rd Unit A
- 236 Woodbury Ln
- 1129 Regent Dr
- 213 Woodbury Dr
- 2730 Jacobs Rd Unit 35
- 2800 Paden Way
- 2826 Seven Oaks Cir
- 2045 Montreat Cir Unit D
- 2100 Montreat Ln Unit B
- 2682 Paden Place
- 2048 Montreat Cir Unit C
- 2213 Montreat Cir Unit D
- 221 Castlehill Dr
- 2410 Yellowhammer Hill
- 2927 Columbiana Ct
- 851 Vestavia Villa Ct Unit B
- 804 Vestavia Villa Ct Unit 804
- 3011 Massey Rd Unit H
- 2501 Mountain Lodge Cir
- 2965 Massey Rd
- 2044 Montreat Cir Unit 2044 A Montreat Circle
- 1800 Arboretum Cir
- 839 Linbard Ln
- 2202 Montreat Cir Unit b
- 2200 Montreat Cir Unit C
- 779 Woodmere Creek Dr
- 2207 Sumpter St
- 2250 Little Valley Rd
- 2870 Regal Cir
- 2070 Vestavia Park Ct
- 2815 Georgetown Dr
- 2831 Georgetown Dr Unit A






