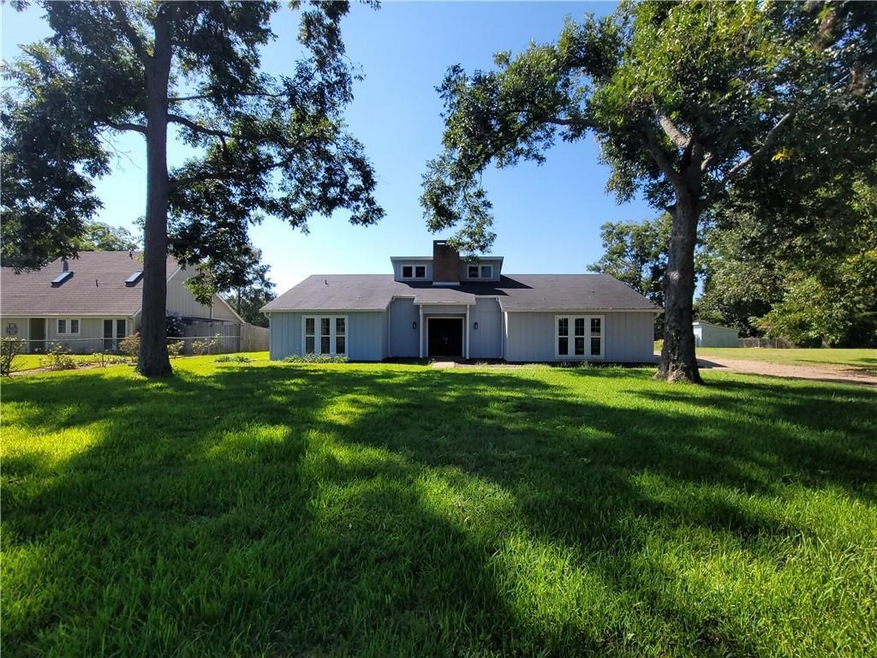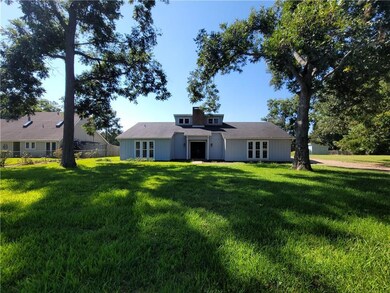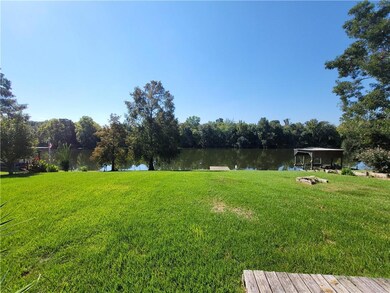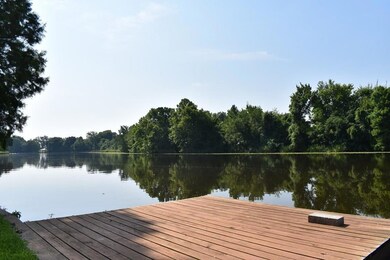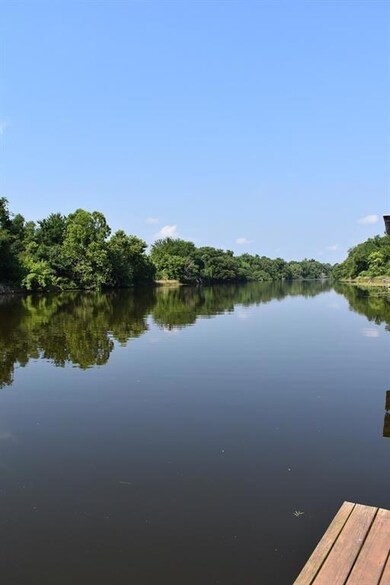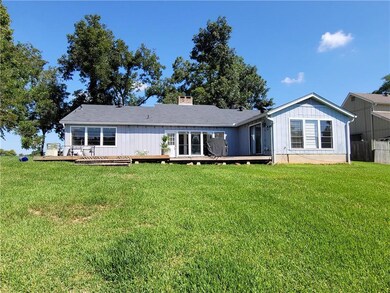
577 Patrick Rd Natchitoches, LA 71457
Highlights
- Bayou on Lot
- Vaulted Ceiling
- 2 Car Attached Garage
- Waterfront
- Fireplace
- Central Heating and Cooling System
About This Home
As of November 2022Cane River home with privacy and dock. Great home for entertaining your friends and family. Double front doors lead to entry way. Living room has cathedral ceilings with beams and dormer windows and wood burning fireplace. Living open to sun room and kitchen/dining. Large master with full windows overlooks water and open to huge deck for entertaining. Kitchen has water view, eat-in bar and dining area, lots of counter space, separate cook top and oven. Overlook the river with no homes across from you. Separate utility room off kitchen. Lots of storage in this house. Two car garage door and extra storage area opens right into the kitchen. Fenced on two sides. Contemporary style for the modern family. Landscaping with easy maintenance.
Last Agent to Sell the Property
CENTURY 21 BUELOW-MILLER REALTY License #GCLRA:71612 Listed on: 09/06/2022

Home Details
Home Type
- Single Family
Est. Annual Taxes
- $2,286
Lot Details
- 0.49 Acre Lot
- Lot Dimensions are 100x207x101x219
- Waterfront
- Chain Link Fence
Home Design
- Slab Foundation
- Frame Construction
- Shingle Roof
Interior Spaces
- 2,046 Sq Ft Home
- 1-Story Property
- Vaulted Ceiling
- Fireplace
Kitchen
- Oven or Range
- Cooktop
- Microwave
- Dishwasher
Bedrooms and Bathrooms
- 3 Bedrooms
Parking
- 2 Car Attached Garage
- Driveway
Eco-Friendly Details
- Energy-Efficient Windows
- Energy-Efficient Insulation
Outdoor Features
- Bayou on Lot
Utilities
- Central Heating and Cooling System
- Septic System
- Internet Available
Community Details
- Point Place Subdivision
Listing and Financial Details
- Assessor Parcel Number 0090043400
Ownership History
Purchase Details
Home Financials for this Owner
Home Financials are based on the most recent Mortgage that was taken out on this home.Purchase Details
Home Financials for this Owner
Home Financials are based on the most recent Mortgage that was taken out on this home.Purchase Details
Home Financials for this Owner
Home Financials are based on the most recent Mortgage that was taken out on this home.Purchase Details
Similar Homes in Natchitoches, LA
Home Values in the Area
Average Home Value in this Area
Purchase History
| Date | Type | Sale Price | Title Company |
|---|---|---|---|
| Deed | $275,000 | -- | |
| Grant Deed | $222,000 | Fidelity Nat L Title Ins Co | |
| Grant Deed | $195,000 | -- | |
| Deed | $236,000 | -- |
Mortgage History
| Date | Status | Loan Amount | Loan Type |
|---|---|---|---|
| Open | $100,000 | Construction | |
| Previous Owner | $210,900 | Construction | |
| Previous Owner | $175,500 | New Conventional |
Property History
| Date | Event | Price | Change | Sq Ft Price |
|---|---|---|---|---|
| 11/07/2022 11/07/22 | Sold | -- | -- | -- |
| 10/07/2022 10/07/22 | Pending | -- | -- | -- |
| 09/06/2022 09/06/22 | For Sale | $285,000 | +28.4% | $139 / Sq Ft |
| 08/04/2020 08/04/20 | Sold | -- | -- | -- |
| 06/04/2020 06/04/20 | Pending | -- | -- | -- |
| 06/03/2020 06/03/20 | For Sale | $222,000 | -- | $109 / Sq Ft |
Tax History Compared to Growth
Tax History
| Year | Tax Paid | Tax Assessment Tax Assessment Total Assessment is a certain percentage of the fair market value that is determined by local assessors to be the total taxable value of land and additions on the property. | Land | Improvement |
|---|---|---|---|---|
| 2024 | $2,286 | $24,870 | $4,670 | $20,200 |
| 2023 | $1,982 | $21,280 | $4,490 | $16,790 |
| 2022 | $1,980 | $21,280 | $4,490 | $16,790 |
| 2021 | $2,004 | $21,280 | $4,490 | $16,790 |
| 2020 | $2,050 | $21,280 | $4,490 | $16,790 |
| 2019 | $1,872 | $19,250 | $4,400 | $14,850 |
| 2018 | $1,870 | $19,250 | $4,400 | $14,850 |
| 2017 | $1,547 | $19,250 | $4,400 | $14,850 |
| 2015 | $1,828 | $19,300 | $7,000 | $12,300 |
| 2014 | $1,847 | $19,300 | $7,000 | $12,300 |
| 2013 | $1,819 | $19,300 | $7,000 | $12,300 |
Agents Affiliated with this Home
-

Seller's Agent in 2022
Janice Bolton
CENTURY 21 BUELOW-MILLER REALTY
(318) 471-9036
219 Total Sales
-
L
Buyer's Agent in 2022
Larry Prestridge
RITCHIE REAL ESTATE
10 Total Sales
Map
Source: Greater Central Louisiana REALTORS® Association
MLS Number: 168334
APN: 0090043400
- 1105 Patrick Rd
- 1113 Patrick Rd
- 3110 Highway 494 None
- 483 Saint Paul Church Rd
- 3464 Louisiana 119
- 202 Melle St
- 324 Riverview Dr
- 360 Saint Francis Ave
- 2634 Louisiana 494
- 258 Lambres Ln
- 000 Saint Francis Ave
- TBD Saint Gerard
- 296 St Francis Ave
- 277 Saint Jerard Ave
- 0 Rosehill Plantation Unit CN2473076
- 0 Rosehill Plantation Unit 2472843
- TBD Hwy 494
- 198 Plantation Point
- 524 Robert Lacaze Rd
- 4875 Louisiana 494
