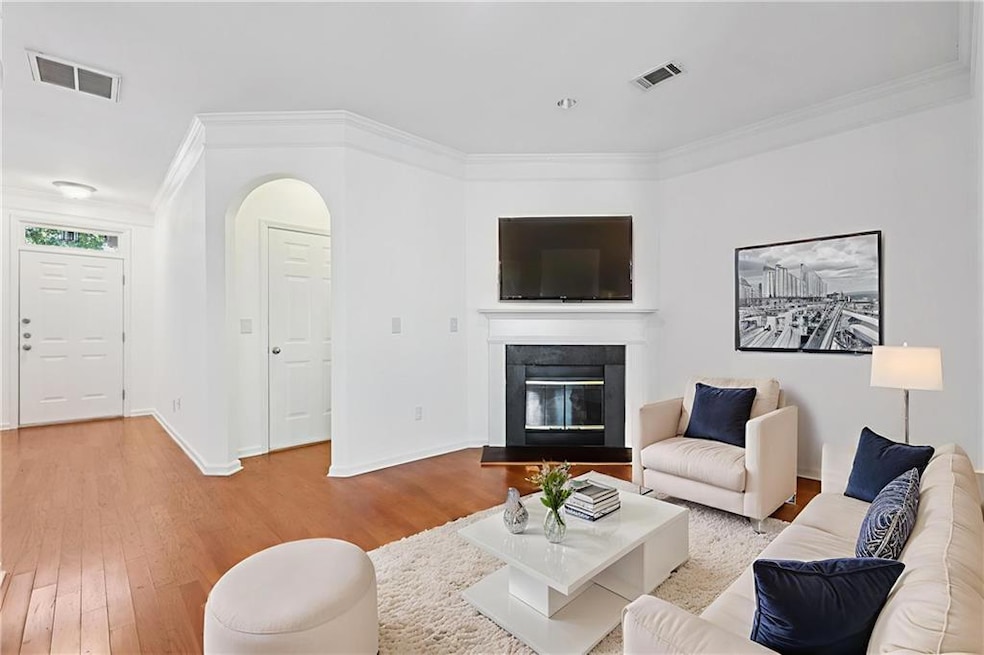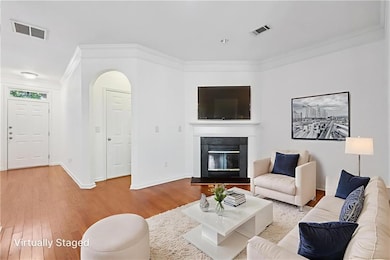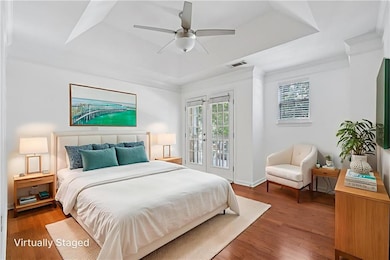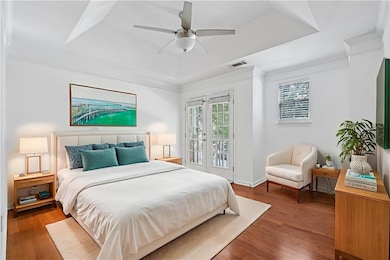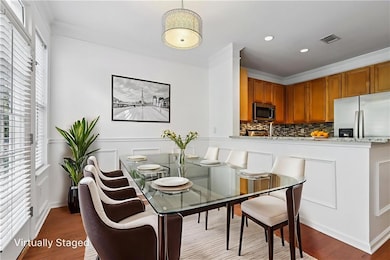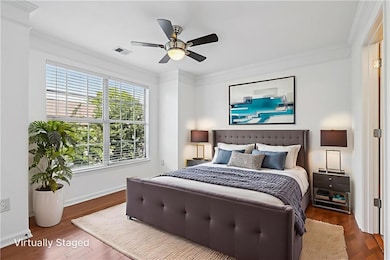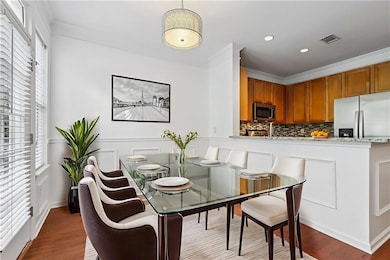577 Reed St SE Atlanta, GA 30312
Summerhill NeighborhoodEstimated payment $2,597/month
Highlights
- Dining Room Seats More Than Twelve
- Oversized primary bedroom
- Wood Flooring
- Property is near public transit
- Traditional Architecture
- Stone Countertops
About This Home
Beautifully Maintained Summerhill Townhome with Major System Upgrades! Welcome to this charming 2-bedroom, 2.5-bathroom townhome nestled in the heart of vibrant Summerhill! From the welcoming stepless front porch entry to the cozy fireplace in the living area, this home combines timeless appeal with smart, modern upgrades. Enjoy peace of mind with a brand-new HVAC system installed in July 2023, backed by a 10-year warranty. New flooring throughout the home (2020) adds a fresh, cohesive look, while the guest bathroom features an updated vanity for a stylish touch. The chef’s kitchen includes a gas range, along with several recent upgrades: a new refrigerator (2022), new garbage disposal (2024), and a new microwave (April 2024). Even the oven has been professionally maintained (October 2019), ensuring everything is ready for your culinary creations. Upstairs, the oversized master suite is a true retreat, showcasing a beautiful trey ceiling, private Juliet balcony, two walk-in closets, and a spa-inspired en-suite bath with double vanities and a soaking tub. Outside, enjoy a morning coffee or evening unwind on the private patio. Additional features include recessed lighting, hardwood flooring, detailed trim, and a secure garage for parking and storage. Please note: rental restrictions apply. Located in a walkable community close to local restaurants, shops, and parks, this move-in-ready home offers the best of city living with long-term comfort built in.
Townhouse Details
Home Type
- Townhome
Est. Annual Taxes
- $3,729
Year Built
- Built in 2003
Lot Details
- 1,281 Sq Ft Lot
- Two or More Common Walls
- Private Entrance
- Back and Front Yard
HOA Fees
- $210 Monthly HOA Fees
Parking
- 1 Car Attached Garage
- Front Facing Garage
- Garage Door Opener
Home Design
- Traditional Architecture
- Slab Foundation
- Frame Construction
- Composition Roof
- Brick Front
Interior Spaces
- 1,282 Sq Ft Home
- 2-Story Property
- Roommate Plan
- Tray Ceiling
- Ceiling Fan
- Insulated Windows
- Family Room with Fireplace
- Living Room
- Dining Room Seats More Than Twelve
- Formal Dining Room
Kitchen
- Open to Family Room
- Breakfast Bar
- Gas Oven
- Gas Range
- Microwave
- Dishwasher
- Stone Countertops
- Wood Stained Kitchen Cabinets
Flooring
- Wood
- Ceramic Tile
Bedrooms and Bathrooms
- 2 Bedrooms
- Oversized primary bedroom
- Dual Closets
- Walk-In Closet
- Dual Vanity Sinks in Primary Bathroom
- Separate Shower in Primary Bathroom
- Soaking Tub
Laundry
- Laundry Room
- Laundry on upper level
Home Security
Eco-Friendly Details
- Energy-Efficient Appliances
Outdoor Features
- Patio
- Front Porch
Location
- Property is near public transit
- Property is near schools
- Property is near shops
Schools
- Parkside Elementary School
- Martin L. King Jr. Middle School
- Maynard Jackson High School
Utilities
- Central Heating and Cooling System
- Underground Utilities
- 220 Volts
- 110 Volts
- Electric Water Heater
- Phone Available
- Cable TV Available
Listing and Financial Details
- Assessor Parcel Number 14 005300101565
Community Details
Overview
- $730 Initiation Fee
- Heritage Pointe Subdivision
- FHA/VA Approved Complex
- Rental Restrictions
Recreation
- Trails
Security
- Fire and Smoke Detector
Map
Home Values in the Area
Average Home Value in this Area
Tax History
| Year | Tax Paid | Tax Assessment Tax Assessment Total Assessment is a certain percentage of the fair market value that is determined by local assessors to be the total taxable value of land and additions on the property. | Land | Improvement |
|---|---|---|---|---|
| 2025 | $3,039 | $150,280 | $24,080 | $126,200 |
| 2023 | $3,039 | $145,320 | $24,760 | $120,560 |
| 2022 | $2,596 | $105,960 | $17,920 | $88,040 |
| 2021 | $2,478 | $102,880 | $17,400 | $85,480 |
| 2020 | $3,931 | $95,960 | $18,400 | $77,560 |
| 2019 | $342 | $76,600 | $14,320 | $62,280 |
| 2018 | $2,739 | $66,160 | $9,920 | $56,240 |
| 2017 | $2,045 | $47,360 | $6,160 | $41,200 |
| 2016 | $2,051 | $47,360 | $6,160 | $41,200 |
| 2015 | $2,278 | $47,360 | $6,160 | $41,200 |
| 2014 | $1,072 | $23,640 | $7,680 | $15,960 |
Property History
| Date | Event | Price | Change | Sq Ft Price |
|---|---|---|---|---|
| 07/16/2025 07/16/25 | Price Changed | $389,800 | -1.3% | $304 / Sq Ft |
| 07/03/2025 07/03/25 | Price Changed | $394,800 | 0.0% | $308 / Sq Ft |
| 06/02/2025 06/02/25 | For Sale | $394,900 | +55.8% | $308 / Sq Ft |
| 05/30/2019 05/30/19 | Sold | $253,500 | -2.4% | $198 / Sq Ft |
| 05/01/2019 05/01/19 | Pending | -- | -- | -- |
| 04/29/2019 04/29/19 | Price Changed | $259,800 | -3.7% | $203 / Sq Ft |
| 04/11/2019 04/11/19 | For Sale | $269,800 | +122.1% | $210 / Sq Ft |
| 12/17/2014 12/17/14 | Sold | $121,500 | -9.3% | $95 / Sq Ft |
| 11/25/2014 11/25/14 | Pending | -- | -- | -- |
| 09/17/2014 09/17/14 | For Sale | $133,900 | -- | $104 / Sq Ft |
Purchase History
| Date | Type | Sale Price | Title Company |
|---|---|---|---|
| Warranty Deed | -- | -- | |
| Warranty Deed | $253,500 | -- | |
| Warranty Deed | $121,500 | -- | |
| Foreclosure Deed | $172,559 | -- | |
| Quit Claim Deed | -- | -- |
Mortgage History
| Date | Status | Loan Amount | Loan Type |
|---|---|---|---|
| Open | $205,000 | New Conventional | |
| Previous Owner | $202,800 | New Conventional | |
| Previous Owner | $35,200 | New Conventional |
Source: First Multiple Listing Service (FMLS)
MLS Number: 7590174
APN: 14-0053-0010-156-5
- 578 Fraser St SE
- 54 Glenn St SE
- 78 Crumley St SE
- 500 Fraser St SE
- 105 Georgia Ave SE Unit 8
- 105 Georgia Ave SE Unit 4
- 105 Georgia Ave SE Unit 6
- 105 Georgia Ave SE Unit 5
- 105 Georgia Ave SE Unit 1
- 61 Hammock Place SE
- 79 Hammock Place SE
- 686 Exchange St
- 698 Eustace St SE
- 28 Bass St SE
- 484 Martin St SE
- 710 Fraser St SE
- 565 Hank Aaron Dr SW
- 105 Georgia Ave SE Unit 3
- 136 Crumley St SE Unit B
- 679 Arcos Way SE
- 117 Richardson St SE
- 58 Hammock Place SE
- 691 Fraser St SE
- 720 Hank Aaron Dr SE
- 521 Hank Aaron Dr SW
- 100 Fulton St SE
- 100 Fulton St SE Unit 4502
- 100 Fulton St SE Unit 2413
- 221 Bass St SE
- 165 Little St SE Unit B
- 89 Woodward Ave SE
- 89 Woodward Ave SE Unit F1-216
- 89 Woodward Ave SE Unit B3-106
- 89 Woodward Ave SE Unit F3-310
- 561 Formwalt St SW Unit 9
- 561 Formwalt St SW Unit 10
