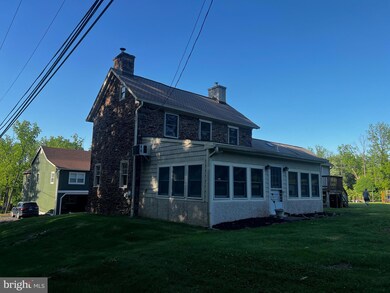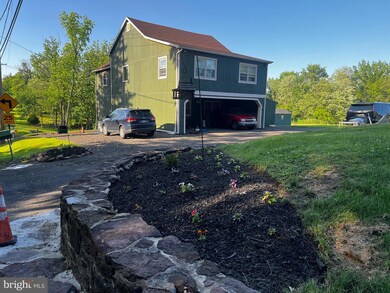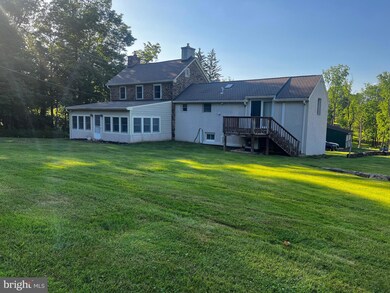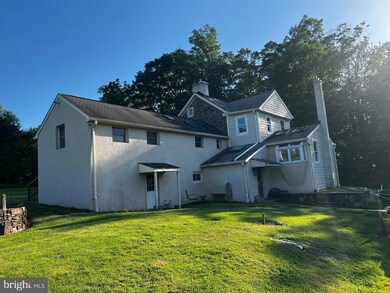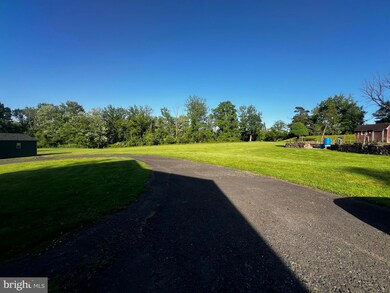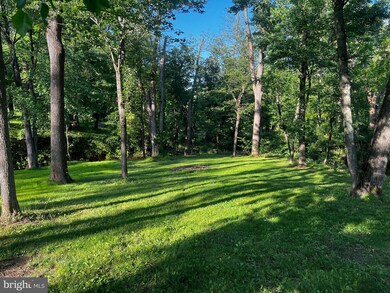
577 Sackettsford Rd Warminster, PA 18974
Highlights
- Farmhouse Style Home
- 3 Fireplaces
- 3 Car Detached Garage
- Wrightstown Elementary School Rated A-
- No HOA
- Parking Storage or Cabinetry
About This Home
Welcome to this unique home in desirable Northampton Township. 4 bedroom, 2.5 bath on a beautiful 5.06 acre lot. The main house is an expanded 1850’s stone farm home with beautifully restored exposed stone in several areas of the home. Old world charm and craftsmanship is evident While there have been many updates to the home, it is still in need of your completing touches and your imagination. Another feature of this property is a recently restored/updated 2 bedroom, 1 bathroom 2nd floor in-law suite located in the barn. Situated across from the main home, This is great for the in-laws and is currently rented out for $1700.00 on a month to month lease. Located in the same barn is a storage/shop area which connects to the first floor and has the potential to be an office or more living area for the 2nd floor. Council Rock Schools!
Last Agent to Sell the Property
RE/MAX Centre Realtors License #RS298064 Listed on: 06/06/2024

Home Details
Home Type
- Single Family
Est. Annual Taxes
- $8,407
Year Built
- Built in 1850
Lot Details
- 5.06 Acre Lot
- Property is zoned AR
Parking
- 3 Car Detached Garage
- 2 Detached Carport Spaces
- Parking Storage or Cabinetry
- Front Facing Garage
- Rear-Facing Garage
- Side Facing Garage
- Garage Door Opener
- Driveway
- Off-Street Parking
Home Design
- Farmhouse Style Home
- Stone Foundation
- Poured Concrete
- Stone Siding
- Masonry
Interior Spaces
- 2,746 Sq Ft Home
- Property has 3 Levels
- 3 Fireplaces
- Unfinished Basement
- Exterior Basement Entry
Bedrooms and Bathrooms
- 4 Main Level Bedrooms
Utilities
- Forced Air Heating and Cooling System
- Heating System Uses Oil
- Well
- Electric Water Heater
- On Site Septic
Community Details
- No Home Owners Association
Listing and Financial Details
- Tax Lot 035
- Assessor Parcel Number 31-010-035
Ownership History
Purchase Details
Purchase Details
Home Financials for this Owner
Home Financials are based on the most recent Mortgage that was taken out on this home.Similar Homes in the area
Home Values in the Area
Average Home Value in this Area
Purchase History
| Date | Type | Sale Price | Title Company |
|---|---|---|---|
| Deed | $320,000 | None Available | |
| Deed | $310,000 | -- |
Mortgage History
| Date | Status | Loan Amount | Loan Type |
|---|---|---|---|
| Previous Owner | $417,000 | Unknown | |
| Previous Owner | $321,000 | Unknown | |
| Previous Owner | $200,000 | No Value Available |
Property History
| Date | Event | Price | Change | Sq Ft Price |
|---|---|---|---|---|
| 07/29/2025 07/29/25 | Price Changed | $775,000 | -3.0% | $282 / Sq Ft |
| 06/18/2025 06/18/25 | Price Changed | $799,000 | -4.3% | $291 / Sq Ft |
| 05/31/2025 05/31/25 | For Sale | $835,000 | 0.0% | $304 / Sq Ft |
| 05/31/2018 05/31/18 | Rented | $1,500 | 0.0% | -- |
| 05/30/2018 05/30/18 | Under Contract | -- | -- | -- |
| 03/14/2018 03/14/18 | For Rent | $1,500 | -- | -- |
Tax History Compared to Growth
Tax History
| Year | Tax Paid | Tax Assessment Tax Assessment Total Assessment is a certain percentage of the fair market value that is determined by local assessors to be the total taxable value of land and additions on the property. | Land | Improvement |
|---|---|---|---|---|
| 2024 | $8,791 | $45,640 | $17,840 | $27,800 |
| 2023 | $8,285 | $45,640 | $17,840 | $27,800 |
| 2022 | $8,209 | $45,640 | $17,840 | $27,800 |
| 2021 | $7,949 | $45,640 | $17,840 | $27,800 |
| 2020 | $7,771 | $45,640 | $17,840 | $27,800 |
| 2019 | $7,438 | $45,640 | $17,840 | $27,800 |
| 2018 | $7,306 | $45,640 | $17,840 | $27,800 |
| 2017 | $7,024 | $45,640 | $17,840 | $27,800 |
| 2016 | $7,024 | $45,640 | $17,840 | $27,800 |
| 2015 | -- | $45,640 | $17,840 | $27,800 |
| 2014 | -- | $45,640 | $17,840 | $27,800 |
Agents Affiliated with this Home
-
S
Seller's Agent in 2025
Shane Norman
BHHS Fox & Roach
-
J
Seller's Agent in 2018
Joan Bolot
BHHS Fox & Roach
-
S
Buyer's Agent in 2018
Staci Diaz
Coldwell Banker Hearthside
Map
Source: Bright MLS
MLS Number: PABU2071946
APN: 31-010-035
- 46 Kings Ln
- 28 Dartmouth Ln
- 1965 2nd Street Pike
- 886 Sackettsford Rd
- 8 Worthington Mill Rd
- 52 Paisley Rd
- 123 Lehigh Dr
- 437 Twining Ford Rd
- 168 Lehigh Dr
- 1591 Old Jacksonville Rd
- 1408 Old Jacksonville Rd
- 2145 2nd St
- 158 Meadow Ln
- 17 Sunset Dr
- 82 Blue Fox Ln
- 998 Penns Park Rd
- 38 Legacy Oaks Dr Unit 113
- 54 Legacy Oaks Dr Unit 94
- 61 Legacy Oaks Dr Unit 62
- 636 Almshouse Rd

