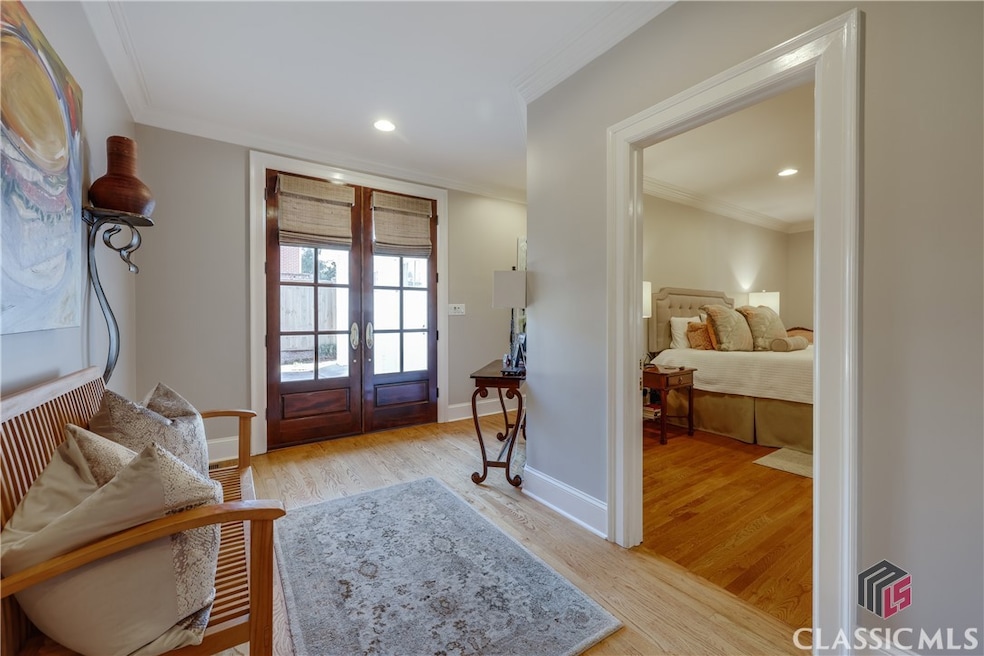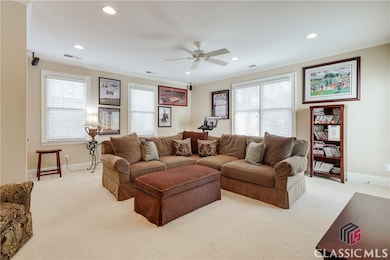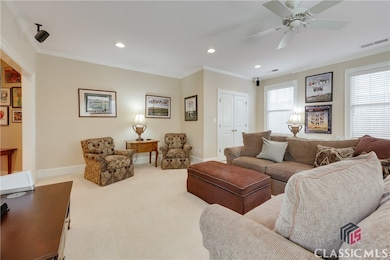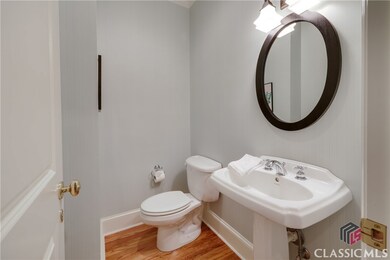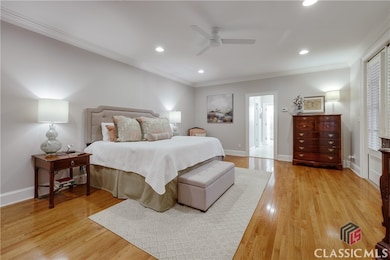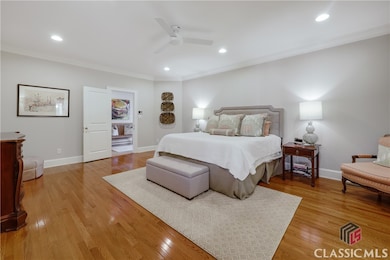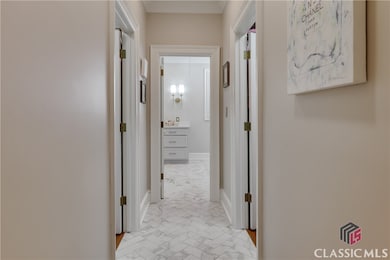577 W Cloverhurst Ave Athens, GA 30606
Five Points NeighborhoodEstimated payment $16,320/month
Highlights
- Deck
- Cathedral Ceiling
- Traditional Architecture
- Clarke Central High School Rated A-
- Marble Flooring
- No HOA
About This Home
This exceptional Five Points listing offers a traditional painted brick home with amazing curb appeal located on one of Athens' most coveted streets. Nestled on a beautiful, level lot, the property's custom landscaping features lush sod in the front yard and low-maintenance astro turf in the rear. This land was once part of the historic Cloverhurst Country Club, which is highlighted by an original stone wall that enhances the rear landscape.
Upon entering, you are welcomed by a spacious foyer that opens into a grand formal dining room to the right, complete with a gas fireplace with black marble surround and a custom built-in china cabinet. To the left, the foyer leads to a refined living room, which flows into a handsome study featuring a gas fireplace and access to a cozy covered front porch. A functional landing area beyond the foyer includes a full bathroom, large walk-in pantry and a built-in corner desk, serving as a convenient transition to both the kitchen and the incredible great room. This impressive addition boasts coffered ceilings, a stacked stone fireplace, and a wet bar equipped with an ice maker and beverage cooler. Custom built-ins frame the fireplace, while French doors open onto an inviting vaulted screened porch, complete with built-in heaters, a wood-burning fireplace, and access to a stone grilling patio ensuring year-round comfort. Hardwood floors span the main level with the exception of one secondary bedroom.
The gourmet kitchen is a chef's dream, featuring top tier appliances with a six-burner gas stovetop, wall oven, warming drawer, and a new refrigerator with an ice and water dispenser. The large island provides decorative shelving for cookbooks and additional storage for larger scale items. There is ample space for either a large dining table or an additional sitting area within the kitchen which overlooks the rear lawn.
The main level also houses the owner's suite, which boasts a luxurious new bathroom featuring a large spa style walk-in shower with multiple shower heads, frameless glass, heated floors, and dual vanities with quartz countertops. Both closets are outfitted with custom shelving and storage solutions, and French doors provide access to the screened porch.
Two additional bedrooms are located on the main level—one serving as the original owner's suite, while the other, situated at the rear of the home, is currently used as a second den and workout space. Within this room is a private half bath making it effortless to convert to a full bathroom if so desired. This room also provides access to the enchanting backyard. A beautifully renovated laundry room on the main floor includes a utility sink, custom cabinets, a broom closet, and twin built-in dog crates, making laundry a breeze in this bright and thoughtfully designed area.
Upstairs, you will find two carpeted, spacious teen suites, both with sitting areas, large walk-in closets, and en-suite bathrooms. Each bath features a tub/shower combo and vanities with granite countertops. Every bedroom in the house provides privacy and comfort due to their strategic separation in the floorplan. These rooms could easily be considered primary bedrooms due to their sheer size.
One of the highlights of this property is its multiple outdoor entertaining spaces. The vaulted screened porch opens to reveal a generous stone patio, ideal for grilling, which seamlessly transitions to the astro turf lawn. This outdoor space wraps around to an open play area and an original stone patio featuring a built-in stone grill, which could easily be enhanced to serve as an outdoor fireplace.
Additional features include a two car garage with Epoxy flooring, new roof in 2021 and young systems.
This new listing is for the most discerning of buyers and deserves an in person tour! Call me today to secure your private showing and experience for yourself the charm and allure of this exceptional property. See more at 577WCloverhurst.Com. xx
Home Details
Home Type
- Single Family
Est. Annual Taxes
- $21,975
Year Built
- Built in 1960
Parking
- 2 Car Attached Garage
Home Design
- Traditional Architecture
- Brick Exterior Construction
Interior Spaces
- 5,905 Sq Ft Home
- 2-Story Property
- Wet Bar
- Cathedral Ceiling
- Gas Fireplace
- Screened Porch
- Crawl Space
- Home Security System
- Laundry Room
Kitchen
- Walk-In Pantry
- Oven
- Microwave
- Dishwasher
- Kitchen Island
- Disposal
Flooring
- Wood
- Carpet
- Marble
- Tile
Bedrooms and Bathrooms
- 5 Bedrooms
Schools
- Barrow Elementary School
- Clarke Middle School
- Clarke Central High School
Additional Features
- Deck
- Fenced Yard
- Central Heating and Cooling System
Community Details
- No Home Owners Association
- Fivepoints Subdivision
Listing and Financial Details
- Assessor Parcel Number 124B2 B007
Map
Home Values in the Area
Average Home Value in this Area
Tax History
| Year | Tax Paid | Tax Assessment Tax Assessment Total Assessment is a certain percentage of the fair market value that is determined by local assessors to be the total taxable value of land and additions on the property. | Land | Improvement |
|---|---|---|---|---|
| 2025 | $24,727 | $870,867 | $88,800 | $782,067 |
| 2024 | $24,727 | $719,177 | $88,800 | $630,377 |
| 2023 | $21,975 | $644,674 | $88,800 | $555,874 |
| 2022 | $18,894 | $602,291 | $86,400 | $515,891 |
| 2021 | $16,542 | $500,864 | $86,400 | $414,464 |
| 2020 | $15,883 | $481,313 | $86,400 | $394,913 |
| 2019 | $14,906 | $449,056 | $86,400 | $362,656 |
| 2018 | $12,835 | $388,061 | $72,000 | $316,061 |
| 2017 | $12,651 | $382,630 | $72,000 | $310,630 |
| 2016 | $12,098 | $366,338 | $72,000 | $294,338 |
| 2015 | $11,953 | $361,538 | $67,200 | $294,338 |
| 2014 | $11,971 | $361,539 | $67,200 | $294,339 |
Property History
| Date | Event | Price | List to Sale | Price per Sq Ft |
|---|---|---|---|---|
| 02/23/2025 02/23/25 | For Sale | $2,749,000 | -- | $466 / Sq Ft |
Purchase History
| Date | Type | Sale Price | Title Company |
|---|---|---|---|
| Deed | $486,700 | -- | |
| Deed | $312,000 | -- | |
| Deed | -- | -- | |
| Deed | $290,000 | -- |
Mortgage History
| Date | Status | Loan Amount | Loan Type |
|---|---|---|---|
| Closed | $696,000 | New Conventional |
Source: Savannah Multi-List Corporation
MLS Number: CM1023230
APN: 124B2-B-007
- 495 Woodlawn Ave
- 1055 Baxter St Unit 504
- 338 Springdale St
- 169 Fortson Cir
- 265 Springdale St
- 490 Mcwhorter Dr
- 206 Fortson Dr
- 224 Fortson Dr
- 590 Highland Ave
- 997 S Milledge Ave Unit 2
- 997 S Milledge Ave Unit 3
- 997 S Milledge Ave Unit 1
- 997 S Milledge Ave Unit 4
- 255 Bloomfield St
- 50 Springdale St
- 597 Dearing St
- 175 Tillman Ln
- 589 W Lake Dr
- 1226 W Broad St
- 400 Springdale St
- 840 Bobbin Mill Rd Unit ID1302846P
- 840 Bobbin Mill Rd Unit ID1302856P
- 840 Bobbin Mill Rd Unit ID1302841P
- 840 Bobbin Mill Rd Unit ID1302820P
- 840 Bobbin Mill Rd Unit ID1302818P
- 838 Bobbin Mill Rd Unit ID1302848P
- 290 Milledge Cir
- 290.5 Milledge Cir
- 189 Baxter Dr
- 100 Field Ave
- 1515 S Lumpkin St Unit 305
- 1515 S Lumpkin St Unit 101
- 1794 S Lumpkin St Unit 12
- 1794 S Lumpkin St
- 159 E Cloverhurst Ave Unit 2
- 185 S Rocksprings St
- 297 Peabody St Unit 2
- 170 E Rutherford St Unit C
- 180 E Rutherford St Unit 4
