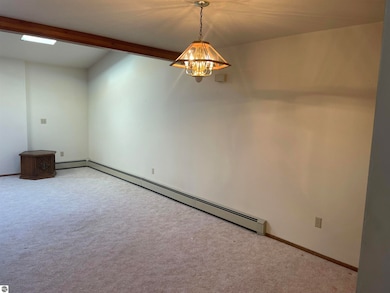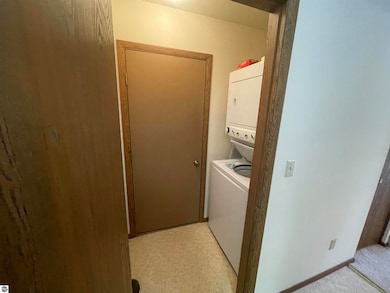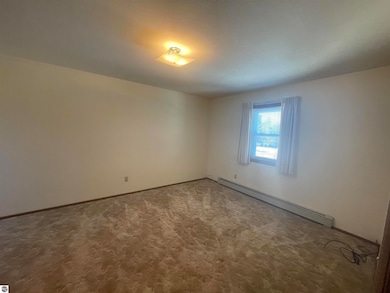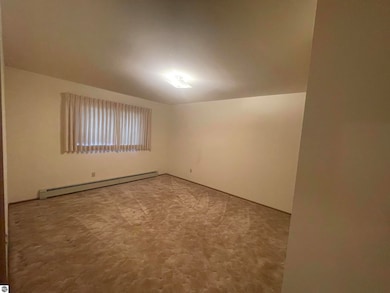PENDING
$7K PRICE DROP
5770 Cedar Lake Rd Unit B Oscoda, MI 48750
Estimated payment $959/month
Total Views
19,909
2
Beds
1.5
Baths
1,248
Sq Ft
$107
Price per Sq Ft
Highlights
- Deck
- Skylights
- Walk-In Closet
- Covered Patio or Porch
- 1 Car Attached Garage
- Level Lot
About This Home
Two bedroom, one and half bathroom condo with attached garage. Low maintenance living and located close to town and public beaches. Clean & Cozy! Perfect Investment Opportunity.
Home Details
Home Type
- Single Family
Year Built
- Built in 1989
Lot Details
- Level Lot
- The community has rules related to zoning restrictions
HOA Fees
- $125 Monthly HOA Fees
Parking
- 1 Car Attached Garage
Home Design
- Fire Rated Drywall
- Frame Construction
- Asphalt Roof
- Vinyl Siding
Interior Spaces
- 1,248 Sq Ft Home
- 2-Story Property
- Skylights
- Crawl Space
Kitchen
- Oven or Range
- Microwave
Bedrooms and Bathrooms
- 2 Bedrooms
- Walk-In Closet
Laundry
- Dryer
- Washer
Outdoor Features
- Deck
- Covered Patio or Porch
Community Details
- Association fees include lawn care, exterior maintenance
- Silver Oaks Condominiums Community
Map
Create a Home Valuation Report for This Property
The Home Valuation Report is an in-depth analysis detailing your home's value as well as a comparison with similar homes in the area
Home Values in the Area
Average Home Value in this Area
Property History
| Date | Event | Price | List to Sale | Price per Sq Ft |
|---|---|---|---|---|
| 09/25/2025 09/25/25 | Pending | -- | -- | -- |
| 09/04/2025 09/04/25 | Price Changed | $133,000 | -1.5% | $107 / Sq Ft |
| 06/17/2025 06/17/25 | For Sale | $135,000 | 0.0% | $108 / Sq Ft |
| 06/17/2025 06/17/25 | Price Changed | $135,000 | -3.5% | $108 / Sq Ft |
| 06/14/2025 06/14/25 | Off Market | $139,900 | -- | -- |
| 01/09/2025 01/09/25 | For Sale | $139,900 | -- | $112 / Sq Ft |
Source: Northern Great Lakes REALTORS® MLS
Source: Northern Great Lakes REALTORS® MLS
MLS Number: 1930006
Nearby Homes
- 5770 Cedar Lake Rd
- 6111 Loud Dr
- 6126 Loud Dr
- 6200 Stagecoach Trail
- 4711 Interlake Dr
- 6299 Woodland Dr
- 5614 Weir Rd
- 6452 Cedar St
- 4259 Perimeter Rd
- 5951 N Skeel Ave Unit 306
- 6168 F 41
- 4451 Bissonette Rd
- 5484 Cedar Lake Rd
- 4738 Willow Bend Dr
- 5300 Cedar Lake Rd
- 5320 Pine St
- 4873 Birchwood Trail
- 8207 Florida Unit A Common
- 8619 Iowa St
- 9907 Mississippi St







