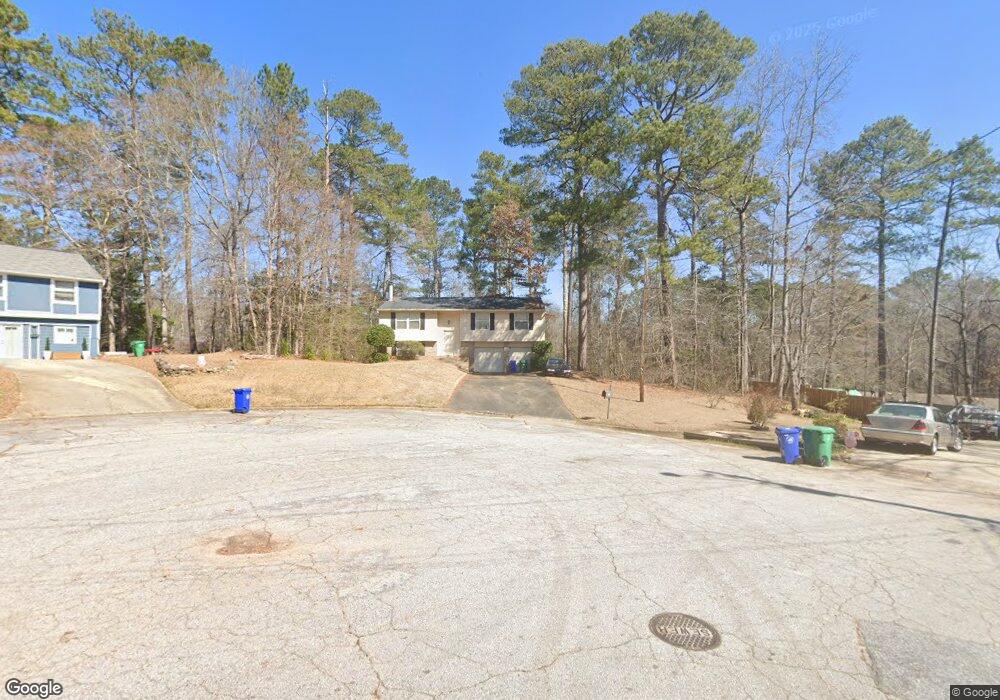5770 Deer Creek Ct Unit 4 Lithonia, GA 30038
Estimated Value: $192,000 - $251,000
3
Beds
3
Baths
1,737
Sq Ft
$131/Sq Ft
Est. Value
About This Home
This home is located at 5770 Deer Creek Ct Unit 4, Lithonia, GA 30038 and is currently estimated at $227,395, approximately $130 per square foot. 5770 Deer Creek Ct Unit 4 is a home located in DeKalb County with nearby schools including Flat Rock Elementary School, Salem Middle School, and Martin Luther King- Jr. High School.
Ownership History
Date
Name
Owned For
Owner Type
Purchase Details
Closed on
Jun 12, 2002
Sold by
Federal Nat'L Mtg Assn
Bought by
Williams Kimberly
Current Estimated Value
Home Financials for this Owner
Home Financials are based on the most recent Mortgage that was taken out on this home.
Original Mortgage
$101,850
Outstanding Balance
$42,523
Interest Rate
6.77%
Mortgage Type
New Conventional
Estimated Equity
$184,872
Purchase Details
Closed on
Nov 6, 2001
Sold by
Wynn Arthur
Bought by
Federal National Mortgage Association
Purchase Details
Closed on
Nov 7, 1995
Sold by
Residential Commercial Prop Mgmn
Bought by
Wynn Arthur
Create a Home Valuation Report for This Property
The Home Valuation Report is an in-depth analysis detailing your home's value as well as a comparison with similar homes in the area
Home Values in the Area
Average Home Value in this Area
Purchase History
| Date | Buyer | Sale Price | Title Company |
|---|---|---|---|
| Williams Kimberly | -- | -- | |
| Federal National Mortgage Association | $102,032 | -- | |
| Wynn Arthur | $95,000 | -- |
Source: Public Records
Mortgage History
| Date | Status | Borrower | Loan Amount |
|---|---|---|---|
| Open | Williams Kimberly | $101,850 | |
| Closed | Wynn Arthur | $0 |
Source: Public Records
Tax History Compared to Growth
Tax History
| Year | Tax Paid | Tax Assessment Tax Assessment Total Assessment is a certain percentage of the fair market value that is determined by local assessors to be the total taxable value of land and additions on the property. | Land | Improvement |
|---|---|---|---|---|
| 2025 | $2,717 | $96,200 | $12,000 | $84,200 |
| 2024 | $2,817 | $98,440 | $12,000 | $86,440 |
| 2023 | $2,817 | $86,880 | $12,000 | $74,880 |
| 2022 | $2,035 | $69,080 | $4,880 | $64,200 |
| 2021 | $1,766 | $56,400 | $4,880 | $51,520 |
| 2020 | $1,474 | $45,360 | $4,880 | $40,480 |
| 2019 | $1,656 | $51,400 | $4,880 | $46,520 |
| 2018 | $927 | $28,080 | $4,880 | $23,200 |
| 2017 | $1,073 | $32,120 | $4,880 | $27,240 |
| 2016 | $929 | $28,640 | $4,880 | $23,760 |
| 2014 | $931 | $28,640 | $4,880 | $23,760 |
Source: Public Records
Map
Nearby Homes
- 5723 Fieldstone Dr
- 3591 Bramblevine Cir Unit 2
- 3656 Salem Trail
- 3646 Salem Dr
- 5633 Fox Den Trail
- 6093 Ruby Falls
- 5664 Reynard Trail
- 5786 Spring Mill Cir
- 3619 Trinity Place
- 3635 Crossvale Rd
- 3785 Crossvale Rd
- 7161 Gladstone Cir
- 3322 Hunters Hill Dr
- 3147 Bonnes Dr
- 5487 Walnut Ln
- 5964 Springfair Run
- 3812 Walnut Path
- 3406 Pennington Dr
- 5421 Salem Springs Dr
- 5536 La Fleur Trail
- 5791 Ivywood Dr Unit 4
- 5767 Deer Creek Ct
- 3440 Bramblevine Cir
- 5762 Deer Creek Ct Unit 4
- 3440 Brambleview Ct
- 5783 Ivywood Dr
- 3432 Bramblevine Cir Unit 4
- 3450 Bramblevine Cir
- 5775 Ivywood Dr Unit 4
- 3424 Bramblevine Cir Unit 4
- 5759 Deer Creek Ct Unit 4
- 5754 Deer Creek Ct Unit 4
- 3416 Bramblevine Cir Unit 4
- 5751 Deer Creek Ct
- 5767 Ivywood Dr
- 3408 Bramblevine Cir Unit 4
- 5752 Fieldstone Dr Unit 4
- 5782 Ivywood Dr Unit 4
- 3484 Bramblevine Cir
- 3484 Bramblevine Cir Unit 4
