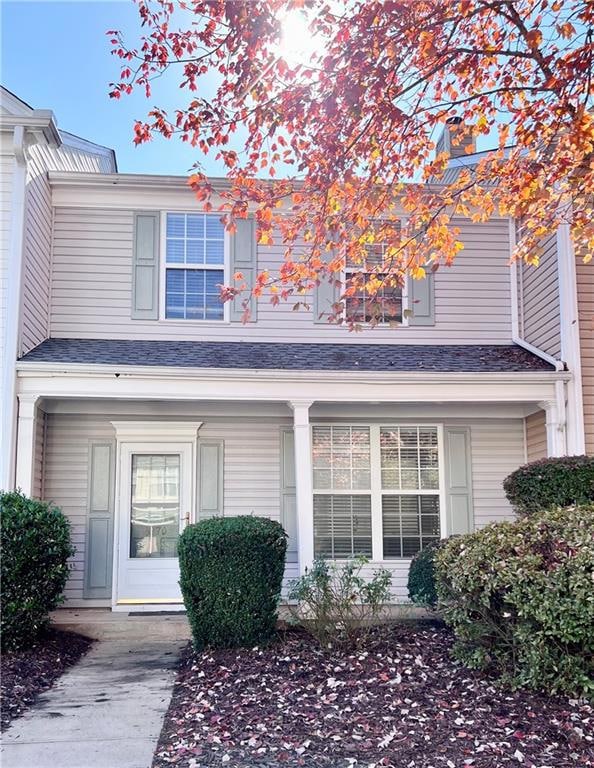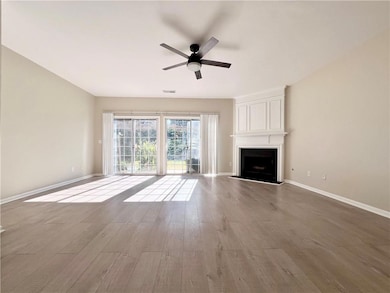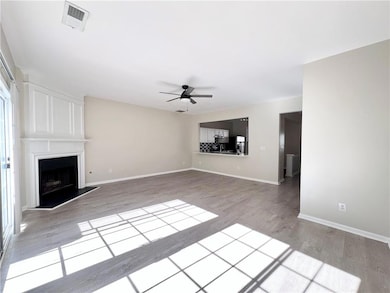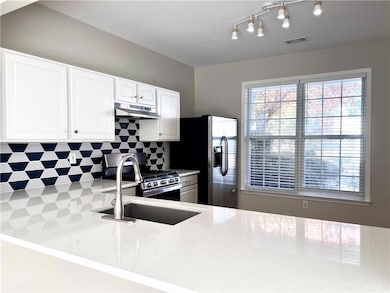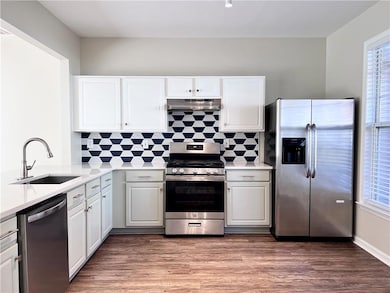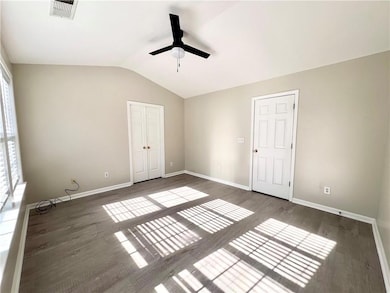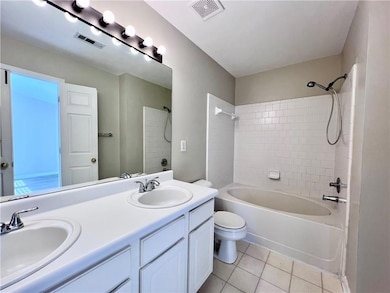5770 Reps Trace Norcross, GA 30071
Highlights
- Open-Concept Dining Room
- Stone Countertops
- Open to Family Room
- Paul Duke STEM High School Rated A+
- Private Yard
- Front Porch
About This Home
Beautiful 3 bedroom/ 2.5 bath townhome located in the popular and convenient Norcross/Peachtree Corners area with quick access to Peachtree Industrial Blvd, Peachtree Parkway, Holcomb Bridge Rd, and Buford Hwy. Newer interior paint and LVP throughout. Open concept Kitchen has granite countertops with stainless steel appliances. Living room has a beautiful gas log fireplace, nice size coat closet, and sliding glass doors that open up to a private oasis. Master bedroom has a smooth vaulted ceiling, ensuite with double vanity, large tub/shower combination, and walk-in closet. Two nice size secondary bedrooms on opposite end of the hall from the primary bedroom. Washer and dryer in unit on the upper level. Half bath on the main level. Conveniently located close to the Forum, grocery stores, and restaurants. This unit has 2 designated parking spots for #5770. There are visitor spots nearby.
Townhouse Details
Home Type
- Townhome
Est. Annual Taxes
- $3,914
Year Built
- Built in 1997
Lot Details
- 1,307 Sq Ft Lot
- Two or More Common Walls
- Private Yard
Home Design
- Shingle Roof
- Cement Siding
Interior Spaces
- 1,428 Sq Ft Home
- 2-Story Property
- Living Room with Fireplace
- Open-Concept Dining Room
- Luxury Vinyl Tile Flooring
Kitchen
- Open to Family Room
- Breakfast Bar
- Gas Cooktop
- Dishwasher
- Kitchen Island
- Stone Countertops
- Wood Stained Kitchen Cabinets
- Disposal
Bedrooms and Bathrooms
- 3 Bedrooms
- Bathtub and Shower Combination in Primary Bathroom
Laundry
- Laundry on upper level
- Dryer
Parking
- 2 Parking Spaces
- Parking Lot
- Assigned Parking
Outdoor Features
- Front Porch
Schools
- Norcross Elementary School
- Summerour Middle School
- Norcross High School
Utilities
- Central Heating and Cooling System
- Electric Water Heater
- Cable TV Available
Listing and Financial Details
- Security Deposit $2,000
- $99 Move-In Fee
- 12 Month Lease Term
- $40 Application Fee
- Assessor Parcel Number R6272A026
Community Details
Overview
- Application Fee Required
- Wyngate Subdivision
Pet Policy
- Pets Allowed
- Pet Deposit $400
Map
Source: First Multiple Listing Service (FMLS)
MLS Number: 7677135
APN: 6-272A-026
- 3105 Delachaise Way Unit 22
- 5587 Trace Views Dr Unit 8
- 5589 Trace Views Dr
- 505 Cochran Dr
- 3153 Corner Oak Dr
- 265 Dogwood Walk Ln Unit 7
- 2928 Stanstead Cir
- 746 Oak Terrace
- 3118 Stanstead Ct
- 5400 Fontenoy Ct Unit 2
- 5534 Wynhall Dr
- 2824 Langford Commons Dr
- 3272 Monarch Pine Dr
- 53 Born St
- 53AND63 Born St
- 435 Webb Dr
- 63 Born St NW
- 186 Wingo St
- 5485 Reps Trace
- 510 Guthridge Ct
- 510 Guthridge Ct NW Unit ID1332025P
- 510 Guthridge Ct NW Unit ID1328920P
- 3256 Medlock Bridge Rd
- 5672 Peachtree Pkwy Unit B1
- 5672 Peachtree Pkwy Unit B3B
- 5672 Peachtree Pkwy Unit A2B
- 5672 Peachtree Pkwy
- 5430 Buford Hwy
- 5420 Buford Hwy Unit B2
- 5420 Buford Hwy Unit B1
- 5420 Buford Hwy Unit A2
- 5420 Buford Hwy
- 710 Summer Place
- 622 Summer Place
- 122 Summer Place
- 1014 Summer Place
- 5151 Beverly Glen Village Ln
- 6065 Hunter Hall Ct
