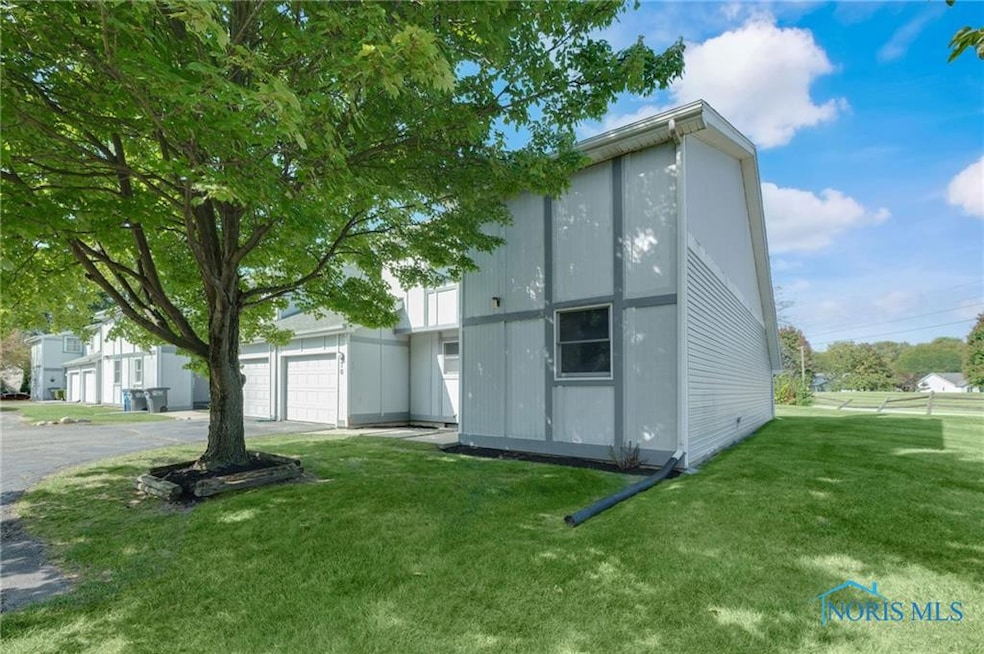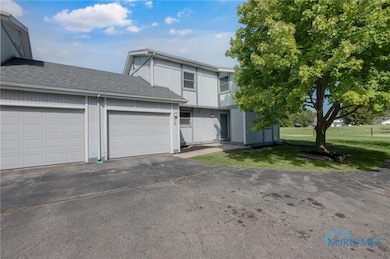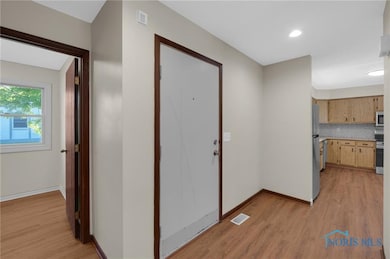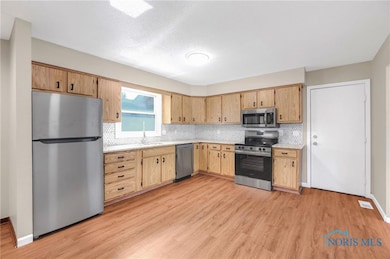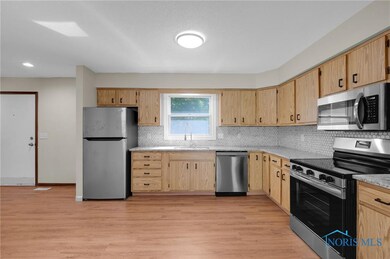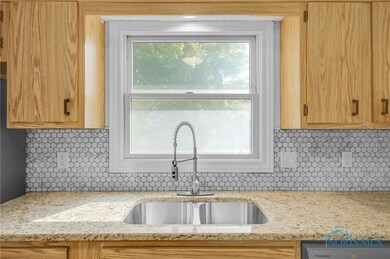5770 Staghorn Dr Unit 5770 Toledo, OH 43614
Southwyck NeighborhoodEstimated payment $995/month
Total Views
5,559
2
Beds
1.5
Baths
1,692
Sq Ft
$83
Price per Sq Ft
Highlights
- Deck
- Forced Air Heating and Cooling System
- Wood Siding
- End Unit
- 3 Car Garage
- Carpet
About This Home
5770 STAGHORN DR IS LOCATED IN THE DESIRABLE MAUMEE SCHOOL DISTRICT! THIS WELL-MAINTAINED CONDO OFFERS COMFORT, CONVENIENCE, AND THOUGHTFUL UPDATES THROUGHOUT. ENJOY PEACE OF MIND WITH A NEW ROOF(2023), BRAND-NEW AC (2025), AND NEWER APPLIANCES. THE MAIN FLOOR FEATURES A FLEXIBLE BONUS ROOM PERFECT FOR A HOME OFFICE, OR HOBBY SPACE. STEP OUTSIDE TO A SPACIOUS DECKIDEAL FOR RELAXING OR ENTERTAINING. CONDO FEES INCLUDE LAWN CARE, SNOW REMOVAL, AND TRASH SERVICE, MAKING MAINTENANCE A BREEZE.
Property Details
Home Type
- Condominium
Est. Annual Taxes
- $1,166
Year Built
- Built in 1983
HOA Fees
- $160 Monthly HOA Fees
Parking
- 3 Car Garage
- Garage Door Opener
- Driveway
Home Design
- Shingle Roof
- Wood Siding
Interior Spaces
- 1,692 Sq Ft Home
- 2-Story Property
- Gas Fireplace
- Family Room with Fireplace
- Basement Fills Entire Space Under The House
Kitchen
- Electric Range
- Microwave
- Dishwasher
Flooring
- Carpet
- Vinyl
Bedrooms and Bathrooms
- 2 Bedrooms
Laundry
- Dryer
- Washer
Schools
- Fairfield Elementary School
- Maumee High School
Utilities
- Forced Air Heating and Cooling System
- Heating System Uses Natural Gas
- 100 Amp Service
- Water Heater
- Cable TV Available
Additional Features
- Deck
- End Unit
Community Details
- Rustic Iv Condominium Subdivision
Listing and Financial Details
- Assessor Parcel Number 21-78170
Map
Create a Home Valuation Report for This Property
The Home Valuation Report is an in-depth analysis detailing your home's value as well as a comparison with similar homes in the area
Home Values in the Area
Average Home Value in this Area
Tax History
| Year | Tax Paid | Tax Assessment Tax Assessment Total Assessment is a certain percentage of the fair market value that is determined by local assessors to be the total taxable value of land and additions on the property. | Land | Improvement |
|---|---|---|---|---|
| 2024 | $1,166 | $37,835 | $6,475 | $31,360 |
| 2023 | $1,811 | $25,060 | $4,935 | $20,125 |
| 2022 | $1,740 | $25,060 | $4,935 | $20,125 |
| 2021 | $1,831 | $25,060 | $4,935 | $20,125 |
| 2020 | $2,893 | $35,420 | $3,990 | $31,430 |
| 2019 | $2,822 | $35,420 | $3,990 | $31,430 |
| 2018 | $2,776 | $35,420 | $3,990 | $31,430 |
| 2017 | $2,777 | $34,615 | $3,885 | $30,730 |
| 2016 | $2,754 | $98,900 | $11,100 | $87,800 |
| 2015 | $2,741 | $98,900 | $11,100 | $87,800 |
| 2014 | $2,558 | $34,620 | $3,890 | $30,730 |
| 2013 | $2,558 | $34,620 | $3,890 | $30,730 |
Source: Public Records
Property History
| Date | Event | Price | List to Sale | Price per Sq Ft |
|---|---|---|---|---|
| 10/03/2025 10/03/25 | For Sale | $140,000 | -- | $83 / Sq Ft |
Source: Northwest Ohio Real Estate Information Service (NORIS)
Purchase History
| Date | Type | Sale Price | Title Company |
|---|---|---|---|
| Warranty Deed | $60,000 | None Listed On Document | |
| Interfamily Deed Transfer | -- | Attorney | |
| Survivorship Deed | $115,000 | Louisville Title Agency For | |
| Warranty Deed | $79,000 | -- | |
| Deed | -- | -- | |
| Deed | $75,000 | -- |
Source: Public Records
Mortgage History
| Date | Status | Loan Amount | Loan Type |
|---|---|---|---|
| Previous Owner | $92,000 | Purchase Money Mortgage |
Source: Public Records
Source: Northwest Ohio Real Estate Information Service (NORIS)
MLS Number: 6136474
APN: 21-78170
Nearby Homes
- 2403 Ragan Woods Dr
- 5741 Heatherbank Rd
- 2437 Knights Hill Ln
- 2258 Tanglewood Dr
- 5366 Glenridge Dr
- 5431 Cresthaven Ln
- 5533 Cresthaven Ln
- 5844 Swan Creek Dr
- 6363 Millbrook Rd
- 2155 Bishopsgate Dr
- 5860 Cresthaven Ln
- 2001 Perrysburg Holland Rd
- 6627 Embassy Ct Unit I38
- 1662 Brownstone Blvd
- 1660 Brownstone Blvd
- 1666 Brownstone Blvd
- 1668 Brownstone Blvd
- 6652 Sue Ln
- 1562 Saddlebrook Ct Unit B
- 4784 Santa Maria Dr
- 5569 Ryewyck Ct
- 5560 Heatherdowns Blvd Unit 6
- 5507 Glenridge Dr
- 2611 Pine Trace Dr
- 2423 S Holland Sylvania Rd
- 6325 Garden Rd
- 1520 Market Place Dr
- 2221 Foxbourne Rd
- 6400 Glenhurst Dr
- 5121 Ryan Rd
- 4929 Heatherdowns Blvd
- 4874 S Village Dr
- 1736 Brownstone Blvd
- 1436 Picadilly Ln
- 1662 Brownstone Blvd Unit 312
- 1372 Picadilly Ln
- 6400 Salisbury Rd
- 4660 Heatherdowns Blvd
- 5727 Tibaron Ln
- 6155 Trust Dr
