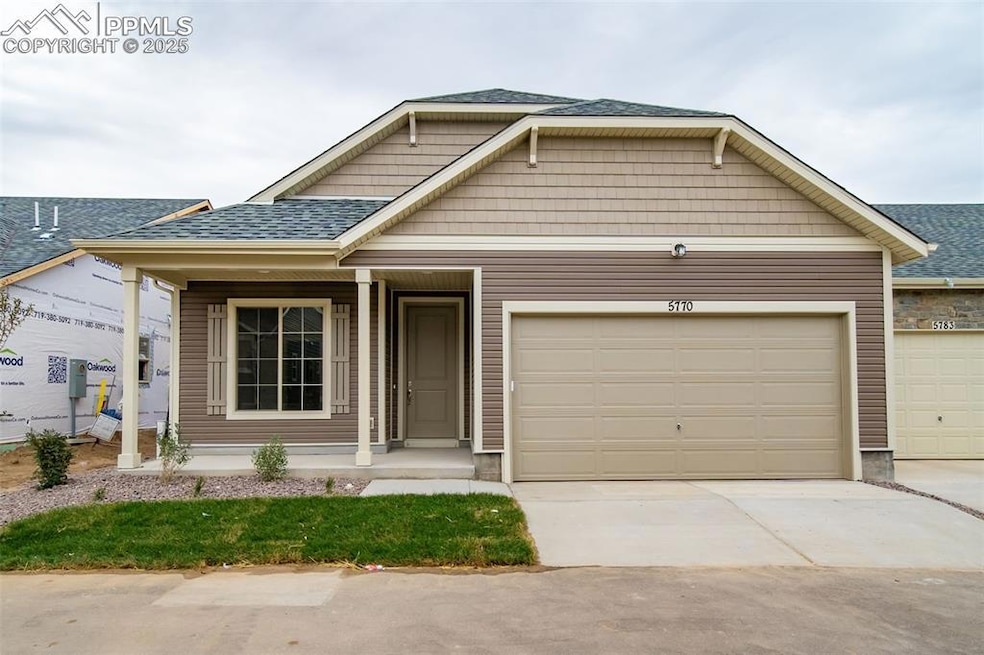5770 Torrisdale View Colorado Springs, CO 80927
Banning Lewis Ranch NeighborhoodEstimated payment $2,330/month
Highlights
- New Construction
- Walk-In Pantry
- Forced Air Heating and Cooling System
- Ranch Style House
- 2 Car Attached Garage
- Level Lot
About This Home
The Paros is a single-level layout designed for efficiency, affordability, and comfort, perfectly suited for the active adult lifestyle. This duet-style, open-concept home spans 1,704 sq. ft. and offers 2 beds, 2 baths, a 2-car garage, and a flex space ideal for a study. With plenty of curb appeal, it features a multi-textural exterior, a charming front porch, and landscaping with sprinklers. The interior is bright with oversized windows and arch-detailed 9’ ceilings. The kitchen features an eat-in dining island, stainless-steel sinks, granite countertops, a chef’s window, along with a walk-in pantry, and flows seamlessly into the living area and out to the back patio — ideal for entertaining and family gatherings. The spacious primary suite boasts a large walk-in closet, double vanity sink, and a tiled spa shower.
Listing Agent
Keller Williams Realty DTC LLC Brokerage Phone: (303) 771-7500 Listed on: 10/25/2025

Home Details
Home Type
- Single Family
Est. Annual Taxes
- $1,074
Year Built
- Built in 2025 | New Construction
Lot Details
- 3,955 Sq Ft Lot
- Level Lot
Parking
- 2 Car Attached Garage
Home Design
- 1,704 Sq Ft Home
- Ranch Style House
- Slab Foundation
- Shingle Roof
- Aluminum Siding
- Stone Siding
Kitchen
- Walk-In Pantry
Bedrooms and Bathrooms
- 2 Bedrooms
Utilities
- Forced Air Heating and Cooling System
- Phone Available
Community Details
- Built by Oakwood Homes
- Paros
Map
Home Values in the Area
Average Home Value in this Area
Tax History
| Year | Tax Paid | Tax Assessment Tax Assessment Total Assessment is a certain percentage of the fair market value that is determined by local assessors to be the total taxable value of land and additions on the property. | Land | Improvement |
|---|---|---|---|---|
| 2025 | $1,075 | $18,320 | -- | -- |
| 2024 | $179 | $8,030 | $8,030 | -- |
| 2023 | $179 | $8,030 | $8,030 | -- |
| 2022 | -- | $1,330 | -- | -- |
Property History
| Date | Event | Price | List to Sale | Price per Sq Ft |
|---|---|---|---|---|
| 11/15/2025 11/15/25 | Pending | -- | -- | -- |
| 10/30/2025 10/30/25 | Price Changed | $424,999 | -6.6% | $249 / Sq Ft |
| 10/25/2025 10/25/25 | Price Changed | $454,999 | -4.2% | $267 / Sq Ft |
| 10/25/2025 10/25/25 | For Sale | $474,999 | -- | $279 / Sq Ft |
Purchase History
| Date | Type | Sale Price | Title Company |
|---|---|---|---|
| Special Warranty Deed | -- | None Listed On Document | |
| Special Warranty Deed | $183,900 | None Listed On Document |
Source: Pikes Peak REALTOR® Services
MLS Number: 2089830
APN: 53153-19-021
- 5746 Torrisdale View
- 5758 Torrisdale View
- 5759 Mireland View
- 5777 Mireland View
- 5776 Torrisdale View
- 5789 Mireland View
- 5801 Mireland View
- 8945 Strath Point
- 5807 Mireland View
- 5772 Thurless Ln
- 9125 Castlebear Dr
- 5769 Thurless Ln
- 5761 Thurless Ln
- 5812 Callan Dr
- 5784 Tramore Ct
- 5784 Tramore Ct
- 5856 Thurless Ln
- 5734 Callan Dr
- 5672 Tramore Ct
- 5871 Torrisdale View
