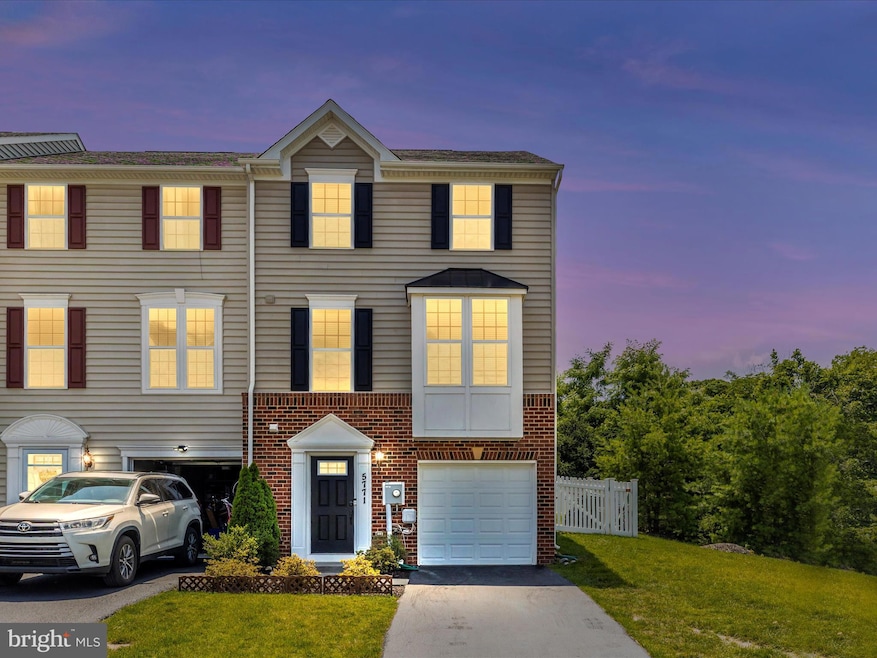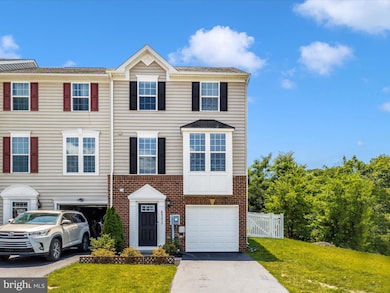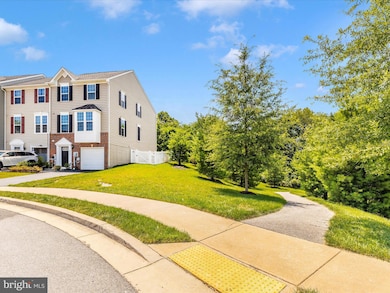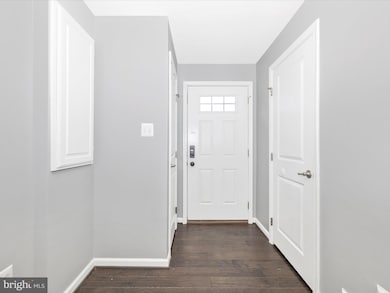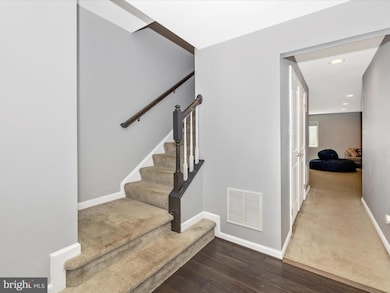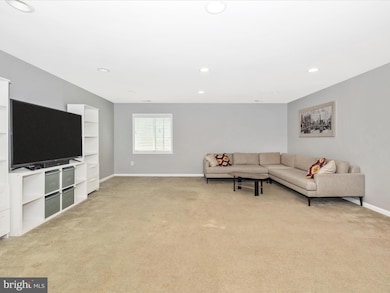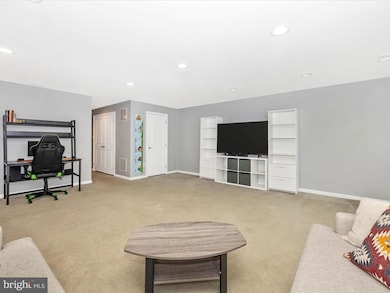5771 Barts Way Frederick, MD 21704
Bartonsville NeighborhoodEstimated payment $2,920/month
Highlights
- View of Trees or Woods
- Open Floorplan
- Backs to Trees or Woods
- Oakdale Elementary School Rated A-
- Colonial Architecture
- Wood Flooring
About This Home
OPEN HOUSE 1-4PM - SUNDAY 11/2/25.
ATTENTION : If you have been waiting for a sign to INVEST or PURCHASE a new home in 2025 - THIS IS WHAT YOU HAVE BEEN WAITING FOR! Sellers have home of choice and have reduced the original $485K asking price to $460K! Stellar area, close to shopping, restaurants, all highways and more. OAKDALE SCHOOLS. This stylish elevation is the one and only Strauss Model of Holly Ridge, built in 2017 as the LARGEST MODEL and has special look and bump outs in the front and back! Boasting Three Levels of Living with THREE BEDROOMS, FOUR BATHROOMS, this END UNIT TOWNHOUSE on a Cul-De-Sac with EXTRA LARGE fenced back yard that backs to GREEN on two sides will please all who dwell here. Well Maintained and gently lived in STRAUSS MODEL will impress even the pickiest buyers. The Strauss offers 2,500+ SF of living space. The ENTRY LEVEL features a large foyer with a closet, LARGE FAMILY ROOM with natural light, POWDER ROOM and door connecting to a 1-Car Garage with automatic door opener. The MAIN LEVEL boasts 9' ceilings and an Open Floor Plan. The KITCHEN features a Gourmet-Island with room for four stools and electrical outlets for devices when they need charging. The MAIN LEVEL includes LIVING ROOM, DINING ROOM and POWDER ROOM. The KITCHEN and BATHROOMS features Craftsman Cabinets and granite counter tops and upgraded tile. THE TOP LEVEL features a Landing Area for Playing Games or a Desk. A SPACIOUS LUXURY PRIMARY BEDROOM with EN SUITE BATHROOM with two sinks, soaking tun and step-in shower. Large walk in closet has shelves. BEDROOMS #2 and #3 feature large windows and built-in closets. The top floor also has a full bath with shower/tub combo off of the landing area at top of stairs. The TOP LEVEL features a bedroom-level LAUNDRY ROOM with storage and a window. There is an abundance of Natural Light in this end-unit townhome. The EXTRA LARGE BACKYARD edged by trees and GREENSCAPE on TWO SIDES and is fully fenced for privacy. Fence includes a latching gate. Perfect for BBQs, Star Gazing and toasting Marshmallows on the Fire Pit. Tucked away conveniently minutes to all commuter routes including Rt 70 and 270 for easy access for commuters to Park and Ride, Train, and Metro. Also nearby are multiple nearby parks to explore, shopping, dining and entertainment for all. Sellers are offering a 1 year AHS Home Warranty for peace of mind.
Listing Agent
(301) 800-3922 edieharmonhomes@gmail.com Keller Williams Realty Centre License #3082043 Listed on: 06/26/2025

Co-Listing Agent
(240) 315-4672 home@showtimerealtyflorida.com Keller Williams Realty Centre
Townhouse Details
Home Type
- Townhome
Est. Annual Taxes
- $4,727
Year Built
- Built in 2017
Lot Details
- 2,850 Sq Ft Lot
- Vinyl Fence
- Landscaped
- Backs to Trees or Woods
- Back Yard Fenced and Front Yard
- Property is in excellent condition
HOA Fees
- $102 Monthly HOA Fees
Parking
- 1 Car Direct Access Garage
- 1 Driveway Space
- Parking Storage or Cabinetry
- Front Facing Garage
- Parking Lot
Home Design
- Colonial Architecture
- Entry on the 1st floor
- Brick Exterior Construction
- Permanent Foundation
- Shingle Roof
Interior Spaces
- 2,523 Sq Ft Home
- Property has 3 Levels
- Open Floorplan
- Ceiling height of 9 feet or more
- Ceiling Fan
- Double Pane Windows
- Vinyl Clad Windows
- Insulated Windows
- Window Screens
- French Doors
- Insulated Doors
- Family Room Off Kitchen
- Combination Kitchen and Dining Room
- Views of Woods
- Attic
Kitchen
- Breakfast Area or Nook
- Gas Oven or Range
- Self-Cleaning Oven
- Microwave
- Ice Maker
- Dishwasher
- Kitchen Island
- Upgraded Countertops
- Disposal
Flooring
- Wood
- Partially Carpeted
- Laminate
Bedrooms and Bathrooms
- 3 Bedrooms
- En-Suite Bathroom
- Walk-In Closet
- Soaking Tub
- Walk-in Shower
Laundry
- Laundry on upper level
- Washer and Dryer Hookup
Finished Basement
- Heated Basement
- Walk-Out Basement
- Garage Access
- Front Basement Entry
- Sump Pump
- Basement with some natural light
Home Security
Outdoor Features
- Rain Gutters
Schools
- Oakdale Elementary And Middle School
- Oakdale High School
Utilities
- Forced Air Heating and Cooling System
- Vented Exhaust Fan
- Tankless Water Heater
- Phone Available
- Cable TV Available
Listing and Financial Details
- Tax Lot 237
- Assessor Parcel Number 1109593499
Community Details
Overview
- Association fees include snow removal, trash, common area maintenance
- Built by RYAN HOMES
- Holly Ridge Subdivision, Strauss Floorplan
Recreation
- Community Playground
- Jogging Path
Pet Policy
- Pets Allowed
Security
- Fire Sprinkler System
- Fire Escape
Map
Home Values in the Area
Average Home Value in this Area
Tax History
| Year | Tax Paid | Tax Assessment Tax Assessment Total Assessment is a certain percentage of the fair market value that is determined by local assessors to be the total taxable value of land and additions on the property. | Land | Improvement |
|---|---|---|---|---|
| 2025 | $4,772 | $409,433 | -- | -- |
| 2024 | $4,772 | $386,800 | $115,000 | $271,800 |
| 2023 | $4,305 | $363,100 | $0 | $0 |
| 2022 | $4,030 | $339,400 | $0 | $0 |
| 2021 | $3,742 | $315,700 | $85,000 | $230,700 |
| 2020 | $3,729 | $313,467 | $0 | $0 |
| 2019 | $3,703 | $311,233 | $0 | $0 |
| 2018 | $3,621 | $309,000 | $60,000 | $249,000 |
| 2017 | $703 | $60,000 | $0 | $0 |
Property History
| Date | Event | Price | List to Sale | Price per Sq Ft | Prior Sale |
|---|---|---|---|---|---|
| 10/03/2025 10/03/25 | Price Changed | $460,000 | -3.2% | $182 / Sq Ft | |
| 09/12/2025 09/12/25 | Price Changed | $475,000 | 0.0% | $188 / Sq Ft | |
| 08/29/2025 08/29/25 | For Sale | $474,900 | 0.0% | $188 / Sq Ft | |
| 08/21/2025 08/21/25 | Pending | -- | -- | -- | |
| 08/08/2025 08/08/25 | Price Changed | $474,900 | -2.1% | $188 / Sq Ft | |
| 07/08/2025 07/08/25 | For Sale | $484,900 | 0.0% | $192 / Sq Ft | |
| 07/06/2025 07/06/25 | Pending | -- | -- | -- | |
| 06/26/2025 06/26/25 | For Sale | $484,900 | +49.2% | $192 / Sq Ft | |
| 03/27/2018 03/27/18 | Sold | $325,000 | +3.2% | $138 / Sq Ft | View Prior Sale |
| 02/12/2018 02/12/18 | Pending | -- | -- | -- | |
| 01/24/2018 01/24/18 | For Sale | $315,000 | -- | $134 / Sq Ft |
Purchase History
| Date | Type | Sale Price | Title Company |
|---|---|---|---|
| Interfamily Deed Transfer | -- | Crown Title Corporation | |
| Deed | $325,000 | Advantage Title Co | |
| Deed | $428,187 | None Available |
Mortgage History
| Date | Status | Loan Amount | Loan Type |
|---|---|---|---|
| Open | $322,649 | FHA | |
| Closed | $319,113 | FHA |
Source: Bright MLS
MLS Number: MDFR2065528
APN: 09-593499
- 5766 Barts Way
- 5929 Bartonsville Rd
- 5925 Shepherd Ln
- 6130 Bartonsville Rd
- 8801 Jug Bridge Place
- 6343 Springwater Terrace Unit 1033
- 8785 Helleber Spring Cir
- 5642 Bartonsville Rd
- 6344 Springwater Terrace Unit 1122
- The Hathaway Plan at Rosehaven - Modern Farmhouse Collection
- The Emerson Plan at Rosehaven - Modern Farmhouse Collection
- The Chapman Plan at Rosehaven - Modern Farmhouse Collection
- The Beckham Plan at Rosehaven - Modern Farmhouse Collection
- 8788 Walnut Bottom Ln
- 9113 Ridgefield Ln
- 6108 Fieldcrest Dr
- 6107 Spring Meadow Ln
- 8607 Pinecliff Dr
- 5613 Pine Bluff Ct
- 5703 Guilford Garden Terrace
- 9121 Ridgefield Ln
- 8503 Bald Eagle Ln
- 6351 Spring Ridge Pkwy
- 9443 Birchwood Ln
- 9526 Bellhaven Ct
- 5940 Duvel St
- 5822 Oakdale Village Rd
- 5952 Etterbeek St
- 260 Ensemble Way
- 5970 Aplomado Ln
- 742 Compass Way
- 262 Ensemble Way
- 562 Union St
- 280 Ensemble Way
- 813 Bond St
- 7123 Starmount Ct
- 10228 Nuthatch Dr
- 675B E Church St Unit A
- 1201 Riverwalk Place
- 1144 Holden Rd
