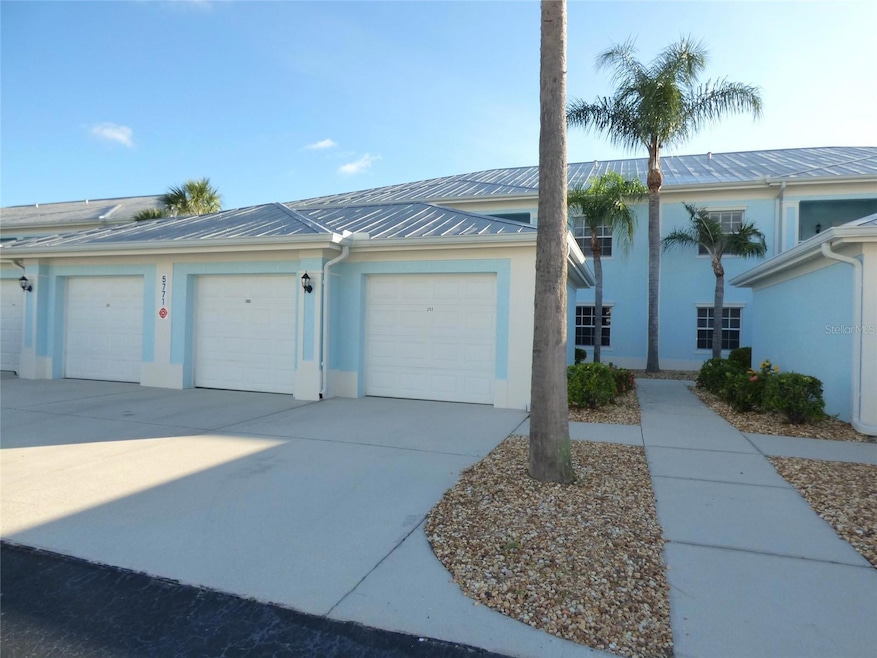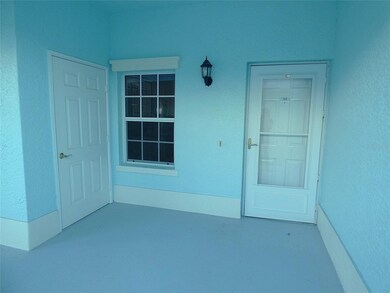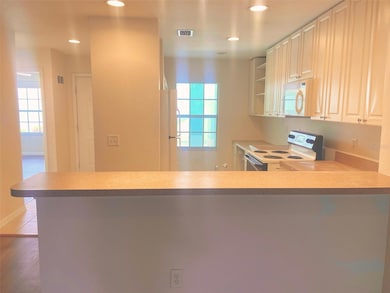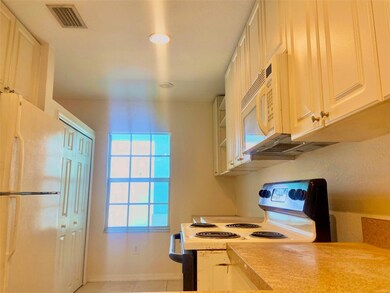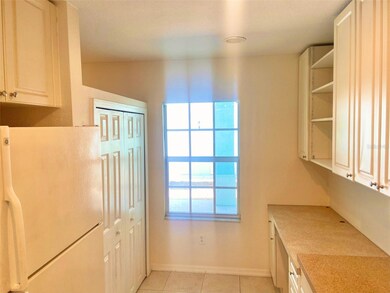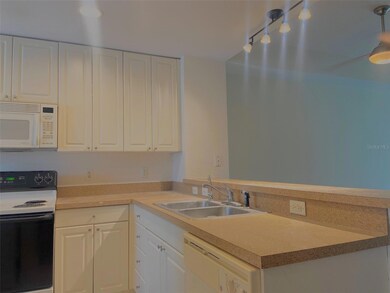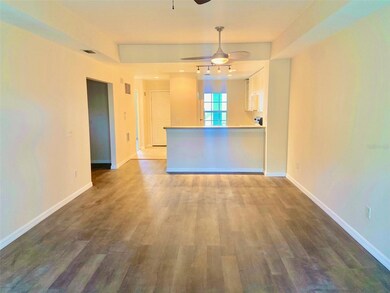5771 Sabal Trace Dr Unit 102 - B5771 North Port, FL 34287
Highlights
- Fitness Center
- Reverse Osmosis System
- Open Floorplan
- Gated Community
- 14.78 Acre Lot
- Clubhouse
About This Home
Spacious First Floor Condo with 2 bedrooms, 2 bathrooms, 1 car garage, Den/Office, Screened Lanai, and 1168 sf of living area in The Colony at Sabal Trace! Open floor plan that has been freshly painted, New Luxury Vinyl flooring with spacious bedrooms. Kitchen offers ample storage, pantry, and a breakfast bar. Stackable washer and dryer in unit. Screened lanai, private storage, and 1 car garage with automatic door opener & built in work bench & storage shelves. Enjoy living in this centrally located, gated, resort style community with a single clubhouse building containing a pool room, common room, kitchen, exercise room and bathrooms in two separate air-conditioned spaces. A swimming pool and fenced pool deck are attached on the southeast side of the clubhouse. The Condo is available immediately with a 1 year lease and a security deposit of $1650. Please call to schedule an appointment.
Listing Agent
FLORIDA INVESTORS PROPERTY SVC Brokerage Phone: 941-979-8065 License #3134592 Listed on: 07/04/2025
Condo Details
Home Type
- Condominium
Est. Annual Taxes
- $3,560
Year Built
- Built in 2006
Parking
- 1 Car Garage
- Garage Door Opener
- Driveway
Home Design
- Entry on the 1st floor
Interior Spaces
- 1,168 Sq Ft Home
- 1-Story Property
- Open Floorplan
- High Ceiling
- Ceiling Fan
- Sliding Doors
- Great Room
- Den
- Walk-Up Access
Kitchen
- Range
- Microwave
- Dishwasher
- Disposal
- Reverse Osmosis System
Flooring
- Tile
- Luxury Vinyl Tile
Bedrooms and Bathrooms
- 2 Bedrooms
- Split Bedroom Floorplan
- Walk-In Closet
- 2 Full Bathrooms
Laundry
- Laundry closet
- Dryer
- Washer
Outdoor Features
- Covered Patio or Porch
- Exterior Lighting
- Outdoor Storage
Utilities
- Central Heating and Cooling System
- Thermostat
- Electric Water Heater
- Cable TV Available
Listing and Financial Details
- Residential Lease
- Security Deposit $1,650
- Property Available on 7/4/25
- Tenant pays for cleaning fee
- The owner pays for grounds care, pest control, pool maintenance, trash collection
- 12-Month Minimum Lease Term
- $45 Application Fee
- Assessor Parcel Number 0999241258
Community Details
Overview
- Property has a Home Owners Association
- The Colony At Sabal Trace / Star Hospitality Mgmt Association
- The Colony At Sabal Trace Community
- Colony At Sabal Trace Ph 01 Subdivision
- The community has rules related to vehicle restrictions
Recreation
- Fitness Center
- Community Pool
Pet Policy
- Pet Size Limit
- Pet Deposit $300
- 2 Pets Allowed
- $300 Pet Fee
- Breed Restrictions
- Medium pets allowed
Additional Features
- Clubhouse
- Gated Community
Map
Source: Stellar MLS
MLS Number: TB8404128
APN: 0999-24-1258
- 5738 Sabal Trace Dr Unit 204B57
- 5751 Sabal Trace Dr Unit 201
- 5743 Sabal Trace Dr Unit 101B57
- 5754 Sabal Trace Dr Unit 201
- 5768 Sabal Trace Dr Unit 204
- 5759 Sabal Trace Dr Unit 104
- 5762 Sabal Trace Dr Unit 203
- 5783 Sabal Trace Dr Unit 103
- 5800 Sabal Trace Dr Unit 1201
- 5800 Sabal Trace Dr Unit 301
- 5800 Sabal Trace Dr Unit 1202
- 5800 Sabal Trace Dr Unit 1302
- 4839 Schubert Trail
- 4863 Schubert Trail
- 4815 Schubert Trail
- 4911 Schubert Trail
- 5725 Greenwood Ave Unit 6204
- 5725 Greenwood Ave Unit 6203
- 5725 Greenwood Ave Unit 8203
- 5725 Greenwood Ave Unit 9201
- 5748 Sabal Trace Dr Unit 102
- 5771 Sabal Trace Dr Unit 2B5771
- 5750 Sabal Trace Dr Unit 202BD5
- 5760 Sabal Trace Dr Unit 202
- 5800 Sabal Trace Dr Unit 904
- 3653 Lakewood Blvd
- 5912 Beaumont Loop
- 5445 Shagbark Ct
- 6004 Deming Ave
- 6014 Deming Ave
- 6025 Deming Ave
- 4665 Whispering Oaks Dr
- 6671 Keystone Ct
- 5439 Kenwood Dr
- 3850 Pan American Blvd
- 6462 Otis Rd
- 5316 Malamin Rd
- 7959 Hyde Park Ave
- 2386 Vestridge St
- 6520 Elmwood Rd
