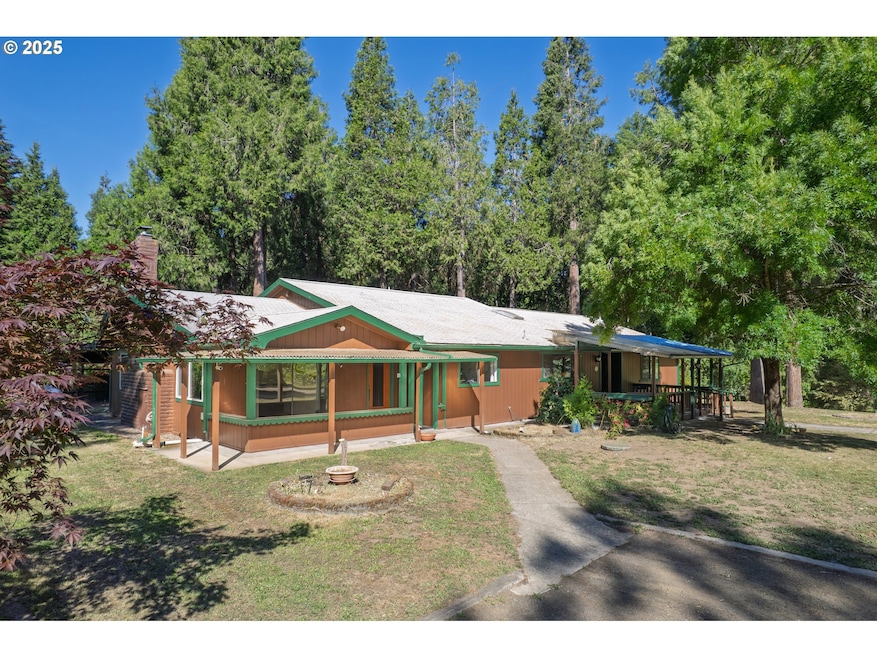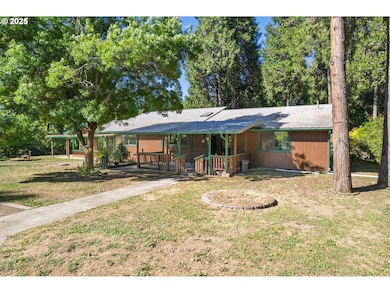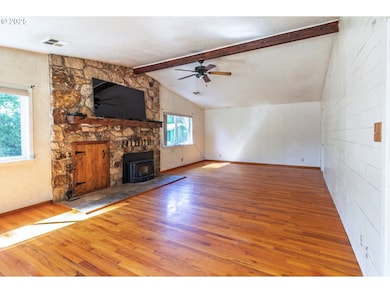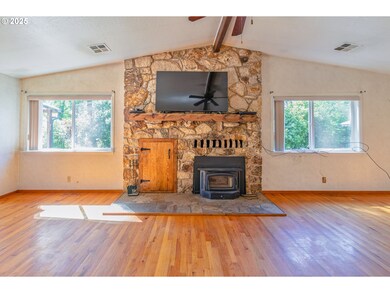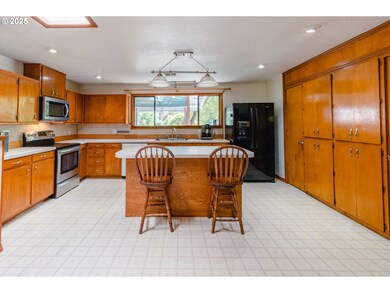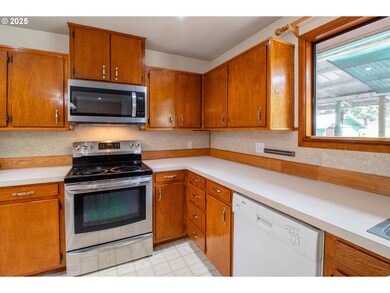Set in a quiet rural setting surrounded by trees, this 4-bedroom, 2-bath country home offers timeless charm, plenty of elbow room, and the freedom of country living. The 1.7 acres are fullyfenced, gated, and flat usable ground—perfect for gardening, animals, or expanding your homestead. The 13.5 Gallon per minute well provides ample water. Water rights are also availablethrough the Olalla Water District. Irrigation pipes for the creek water are already established on the property. Inside, the home offers a warm and welcoming living room with maple hardwood floors and a new wood-burning fireplace—perfect for cozy evenings. The spacious kitchen includes an island, pantry,lots of cabinet space, and the appliances are included. Central heating and air conditioning keep things comfortable throughout the year. Outdoors, you’ll find eight mature apple trees, two plum trees, an Asian pear tree, red and white grape vines, and two persimmon trees—bringing seasonal bounty and rustic charm. A greenhouse, chicken coop, shed, barn, woodshed, and a detached garage with a finished workshop space provide plenty of room for projects and storage. The covered front porch and deck areas invite you to slow down and take in the view, while the large garden area—with irrigation rights—makes growing your own food a breeze. If you're searching for a peaceful slice of the countryside with room to live, grow, and enjoy the land, this property is ready to welcome you home. Contact us today for your private tour.

