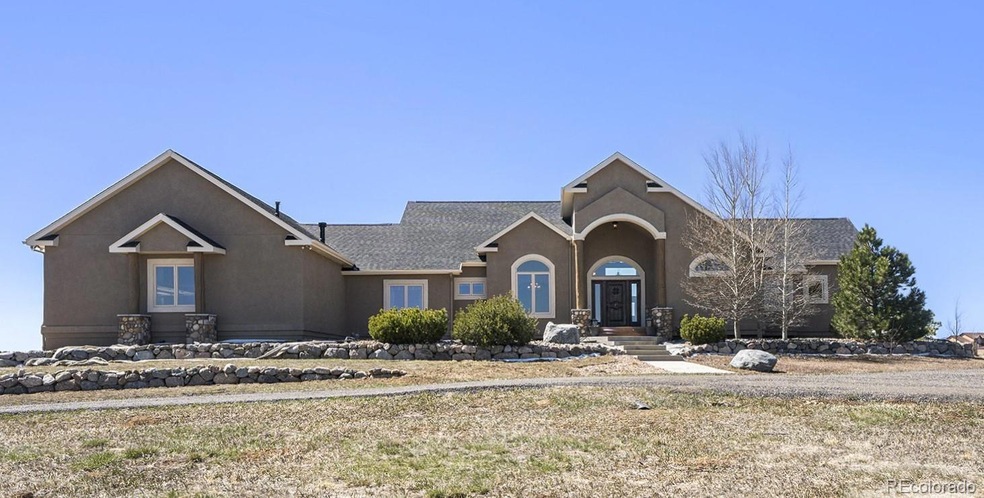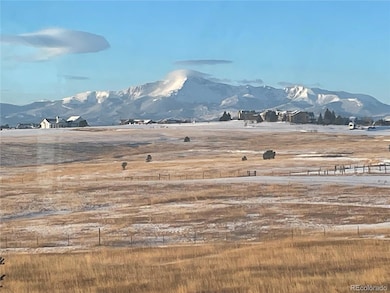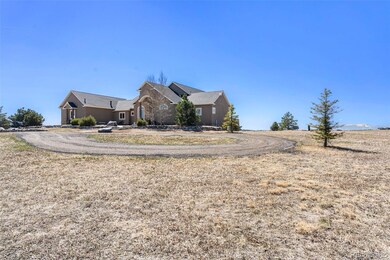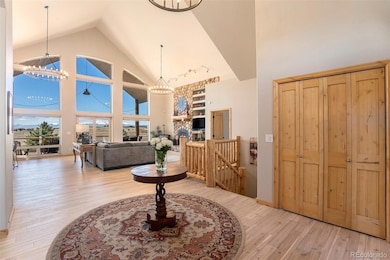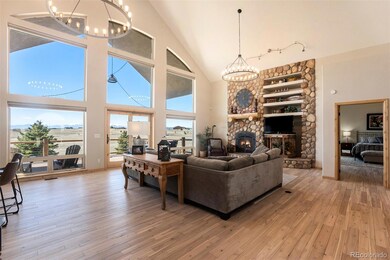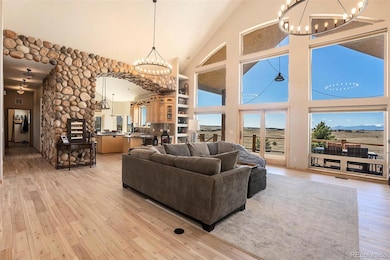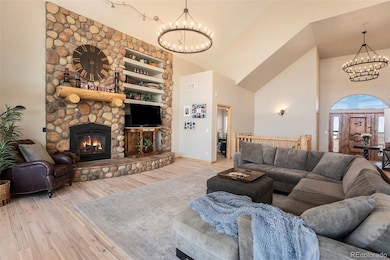5771 Windridge Point Colorado Springs, CO 80908
Estimated payment $8,852/month
Highlights
- Horses Allowed On Property
- Primary Bedroom Suite
- Open Floorplan
- Ray E Kilmer Elementary School Rated A-
- 35.2 Acre Lot
- Fireplace in Primary Bedroom
About This Home
Your Private Colorado Retreat
Nestled on over 35 acres with panoramic Pikes Peak views from nearly every room, this elegant home offers the perfect balance of privacy and proximity—just minutes from town. The light-filled great room features a cozy fireplace and mountain vistas. The kitchen includes a 5-burner gas island cooktop, built-in grill, warming drawer, custom cabinetry, and an eat-in nook with unobstructed views. A formal dining room with high ceilings and a view of the front pasture adds an elegant touch. The Owner’s Suite offers a private fireplace and spa-style en-suite. A second main-level bedroom, spacious laundry room, and thoughtful layout complete the main floor. The finished walk-out basement is ideal for entertaining or multi-generational living, with three en-suite bedrooms, a second full kitchen, dining space, and a third fireplace—all with continued mountain views. Equestrian features include fenced and cross-fenced pastures, loafing shed, 2-stall barn with tack room (room to expand), oversized RV garage door, 4+ vehicle parking, and plumbed water and electric throughout. Recent upgrades: new wood flooring and carpet, roof, deck railing, interior/exterior paint, remodeled Owner’s bath, new sprinkler system, new road base, and more. A rare opportunity to own space, luxury, and Colorado beauty in one remarkable property.
Listing Agent
JPAR Modern Real Estate Brokerage Email: stevepizzano@gmail.com,303-588-7638 License #100004745 Listed on: 09/20/2025

Home Details
Home Type
- Single Family
Est. Annual Taxes
- $4,801
Year Built
- Built in 2004
Lot Details
- 35.2 Acre Lot
- Property fronts a private road
- Landscaped
- Suitable For Grazing
- Corner Lot
- Lot Has A Rolling Slope
- Front and Back Yard Sprinklers
- Irrigation
- Meadow
- Property is zoned RR-5
HOA Fees
- $20 Monthly HOA Fees
Parking
- 4 Car Attached Garage
Home Design
- Frame Construction
- Composition Roof
- Stucco
Interior Spaces
- 1-Story Property
- Open Floorplan
- Wet Bar
- Vaulted Ceiling
- Ceiling Fan
- Entrance Foyer
- Family Room with Fireplace
- 3 Fireplaces
- Great Room with Fireplace
- Dining Room
Kitchen
- Eat-In Kitchen
- Self-Cleaning Oven
- Cooktop with Range Hood
- Microwave
- Dishwasher
- Kitchen Island
- Granite Countertops
- Disposal
Flooring
- Wood
- Carpet
- Tile
Bedrooms and Bathrooms
- 5 Bedrooms | 2 Main Level Bedrooms
- Fireplace in Primary Bedroom
- Primary Bedroom Suite
- En-Suite Bathroom
- Walk-In Closet
Laundry
- Laundry Room
- Dryer
- Washer
Finished Basement
- Walk-Out Basement
- Fireplace in Basement
- 3 Bedrooms in Basement
Home Security
- Home Security System
- Smart Thermostat
- Carbon Monoxide Detectors
- Fire and Smoke Detector
Eco-Friendly Details
- Smoke Free Home
Outdoor Features
- Deck
- Covered Patio or Porch
Schools
- Ray E. Kilmer Elementary School
- Lewis-Palmer Middle School
- Lewis-Palmer High School
Farming
- Livestock Fence
- Loafing Shed
- Pasture
Horse Facilities and Amenities
- Horses Allowed On Property
- Tack Room
Utilities
- Forced Air Heating and Cooling System
- Pellet Stove burns compressed wood to generate heat
- Well
- Gas Water Heater
- Septic Tank
- High Speed Internet
Community Details
- Windridge Estates Association, Phone Number (719) 650-4212
- Windridge Estates Subdivision
Listing and Financial Details
- Exclusions: Seller's personal property
- Assessor Parcel Number 51000-00-424
Map
Home Values in the Area
Average Home Value in this Area
Tax History
| Year | Tax Paid | Tax Assessment Tax Assessment Total Assessment is a certain percentage of the fair market value that is determined by local assessors to be the total taxable value of land and additions on the property. | Land | Improvement |
|---|---|---|---|---|
| 2025 | $4,801 | $107,550 | -- | -- |
| 2024 | $4,682 | $104,560 | $30,830 | $73,730 |
| 2023 | $4,682 | $104,560 | $30,830 | $73,730 |
| 2022 | $3,811 | $78,070 | $22,940 | $55,130 |
| 2021 | $3,987 | $80,320 | $23,600 | $56,720 |
| 2020 | $3,505 | $66,710 | $19,670 | $47,040 |
| 2019 | $3,482 | $66,710 | $19,670 | $47,040 |
| 2018 | $3,233 | $57,600 | $16,560 | $41,040 |
| 2017 | $3,250 | $57,600 | $16,560 | $41,040 |
| 2016 | $2,833 | $48,610 | $16,320 | $32,290 |
| 2015 | $2,830 | $48,610 | $16,320 | $32,290 |
| 2014 | $3,009 | $48,950 | $12,500 | $36,450 |
Property History
| Date | Event | Price | List to Sale | Price per Sq Ft | Prior Sale |
|---|---|---|---|---|---|
| 09/13/2025 09/13/25 | For Sale | $1,599,900 | +27.1% | $311 / Sq Ft | |
| 04/29/2023 04/29/23 | Sold | -- | -- | -- | View Prior Sale |
| 03/11/2023 03/11/23 | Off Market | $1,259,000 | -- | -- | |
| 02/24/2023 02/24/23 | For Sale | $1,259,000 | -- | $245 / Sq Ft |
Purchase History
| Date | Type | Sale Price | Title Company |
|---|---|---|---|
| Warranty Deed | $1,179,375 | Land Title | |
| Interfamily Deed Transfer | -- | Servicelink | |
| Warranty Deed | $720,000 | Stewart Title | |
| Special Warranty Deed | $500,000 | Chicago Title Co | |
| Trustee Deed | -- | None Available | |
| Warranty Deed | $850,000 | Fidelity National Title Insu | |
| Interfamily Deed Transfer | -- | None Available | |
| Interfamily Deed Transfer | -- | -- | |
| Interfamily Deed Transfer | -- | Security Title | |
| Warranty Deed | $111,000 | -- |
Mortgage History
| Date | Status | Loan Amount | Loan Type |
|---|---|---|---|
| Open | $612,500 | New Conventional | |
| Previous Owner | $547,441 | New Conventional | |
| Previous Owner | $576,000 | New Conventional | |
| Previous Owner | $400,000 | Unknown | |
| Previous Owner | $637,500 | Unknown | |
| Previous Owner | $510,000 | New Conventional | |
| Previous Owner | $442,340 | Credit Line Revolving |
Source: REcolorado®
MLS Number: 7555490
APN: 51000-00-424
- 16876 Thompson Rd
- 0 Mountain Shadow View
- Lot 2 Steppler Rd
- Lot 1 Steppler Rd
- 6520 Ropers Point
- 18595 Brown Rd
- 18575 Brown Rd
- 18655 Brown Rd
- 18615 Brown Rd
- 18515 Brown Rd
- 18763 Brown Rd
- 18795 Brown Rd
- 18635 Brown Rd
- 5975 Hodgen Rd
- 4257 Silver Nell Dr
- 16810 Papago Way
- 11809 Flap Jack Ln
- 8870 Elk Antler Ln
- 17155 Twinkling Star Ln
- 11834 Rambling Rd
- 2775 Crooked Vine Ct
- 19887 Kershaw Ct
- 740 Sage Forest Ln
- 235 Winding Meadow Way
- 972 Fire Rock Place
- 1050 Milano Point Point
- 13280 Trolley View
- 524 Fox Run Cir
- 868 Timber Lakes Grove
- 11148 Falling Snow Ln
- 15329 Monument Ridge Ct
- 50 Spectrum Loop
- 977 Salmon Pond Way
- 13631 Shepard Heights
- 93 Clear Pass View
- 1640 Peregrine Vista Heights
- 5230 Janga Dr
- 16112 Old Forest Point
- 2213 Shady Aspen Dr
- 11719 Promontory Ridge View
