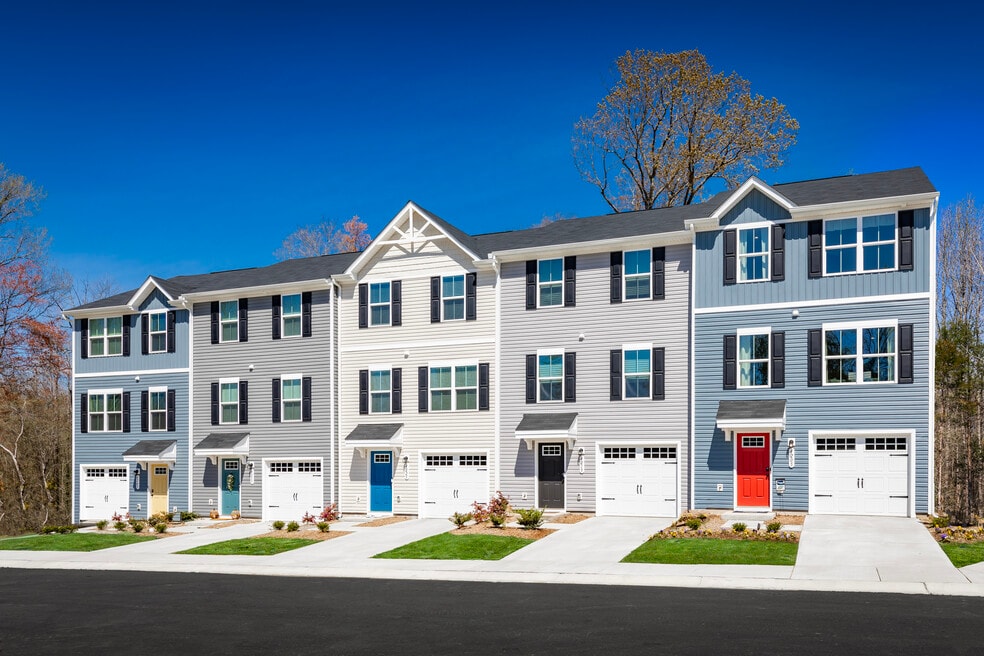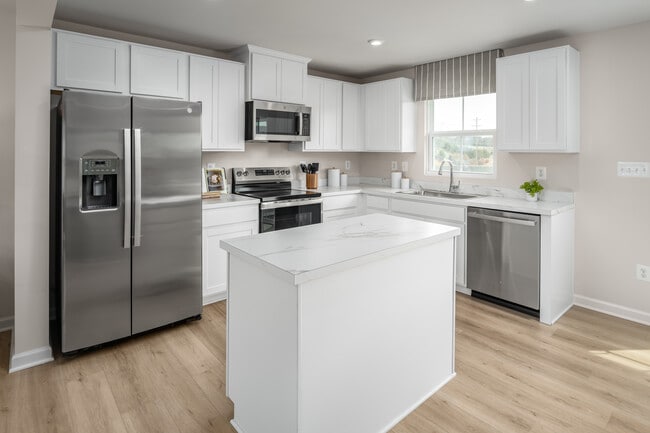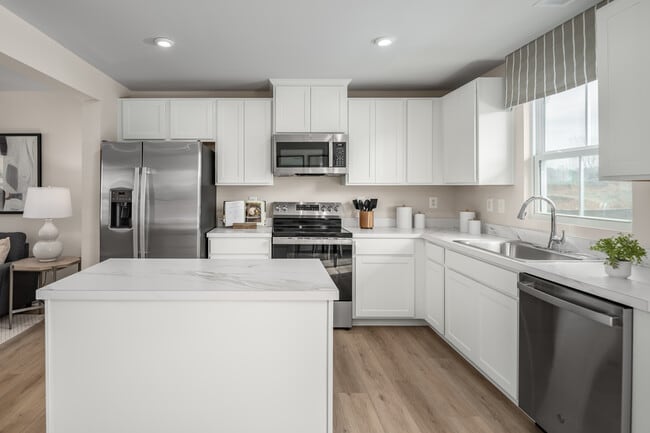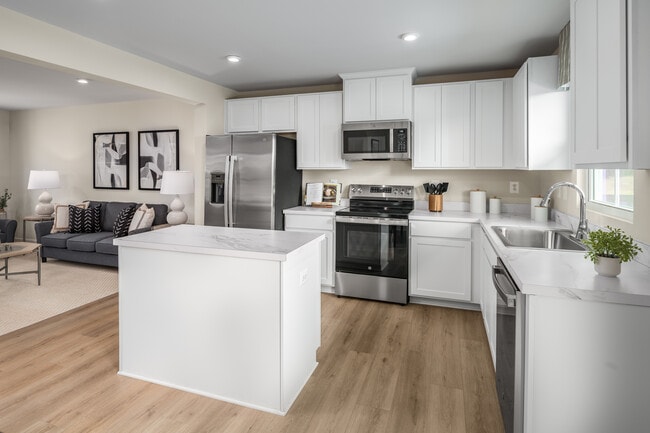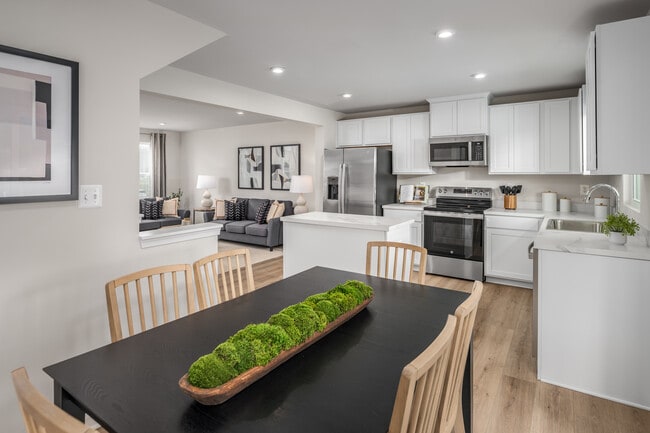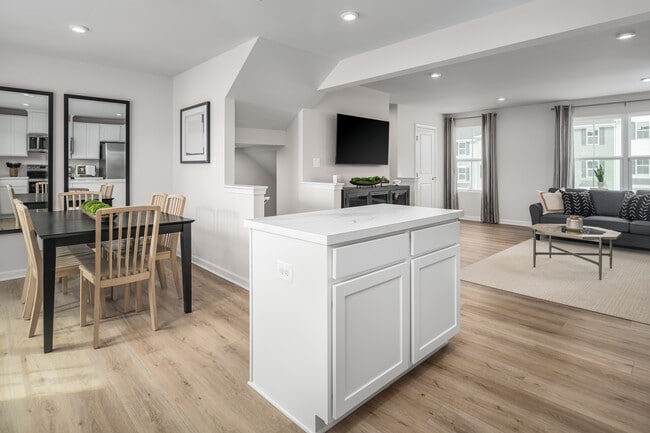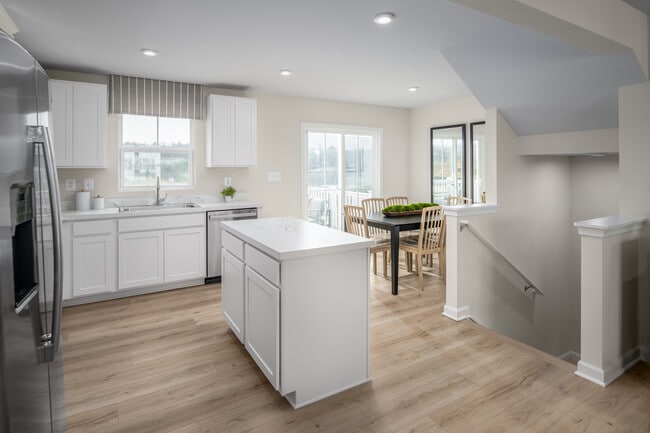
Estimated payment $1,750/month
About This Home
Step into the 3-story Juniper floorplan through your private 1-car garage and versatile rec room—perfect for a home office, gym, or entertainment space. The main level features an open-concept layout that seamlessly connects the spacious great room, dining area, and kitchen—perfect for entertaining. The kitchen is a chef’s dream, complete with quartz countertops, a large island, and a full appliance package. Upstairs, you’ll find three bedrooms, including a luxurious Owner’s suite with an ensuite bath. A hall bath and a laundry center with included washer and dryer add everyday convenience. Out back, unwind on a 10x12 patio with privacy panels, creating a peaceful outdoor retreat. Schedule your visit to learn more about this home that is move-in ready now!
Townhouse Details
Home Type
- Townhome
Parking
- 1 Car Garage
Home Design
- New Construction
Interior Spaces
- 3-Story Property
Bedrooms and Bathrooms
- 3 Bedrooms
Community Details
- Property has a Home Owners Association
Map
Other Move In Ready Homes in Cherry Grove Townhomes
About the Builder
- 5682 Knox Ln Unit D
- 5870 Granbury Dr
- 5860 Granbury Dr
- 5915 Granbury Dr
- 5935 Granbury Dr
- Cherry Grove Townhomes
- Summerlyn Village - Chase
- 1408 Westwinds Ct
- Lot 1 Pleasant Ave
- 621 Pleasant Ave
- 1599 Bethpage Rd
- 4648 Nob Hill Dr
- 0000 Bethpage Rd
- 804 Evergreen Ave
- 335 Vance St
- 1895 Normandy Rd
- Crestfield
- 5860 Pittmon Ln
- 5850 Pittmon Ln
- 5840 Pittmon Ln
