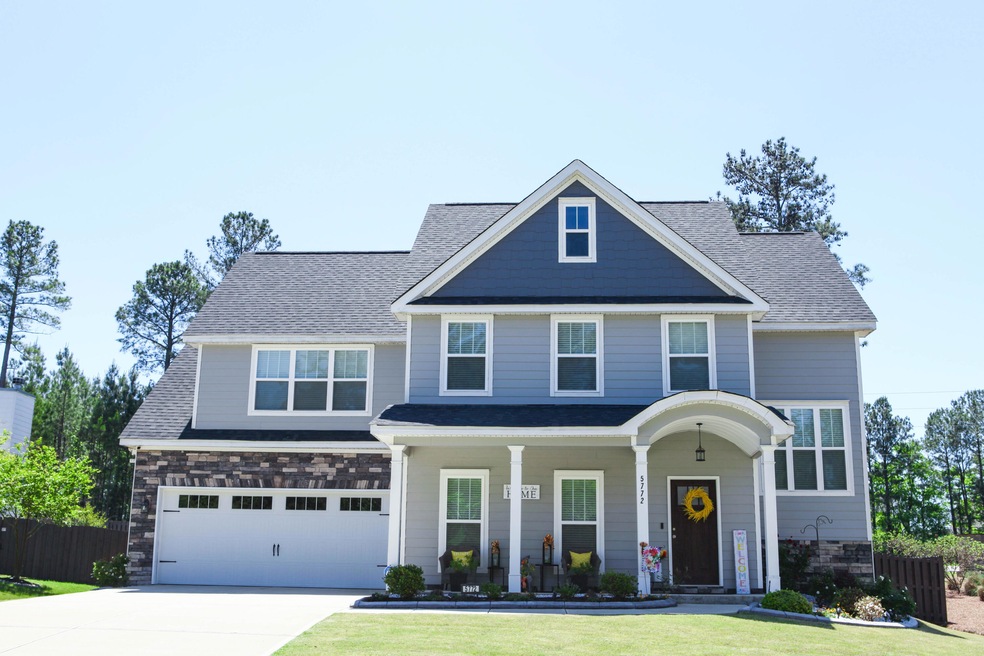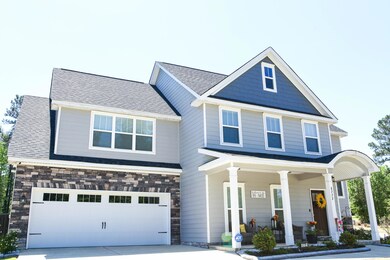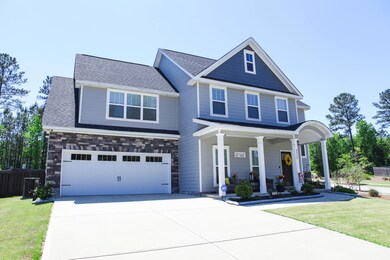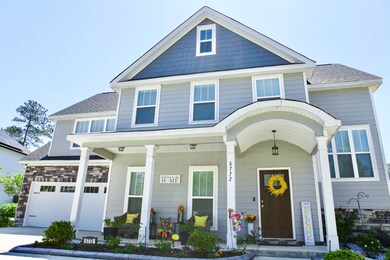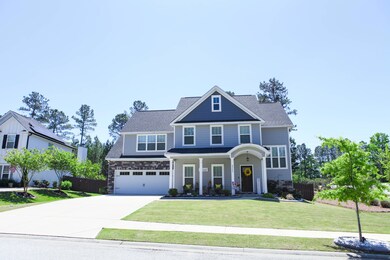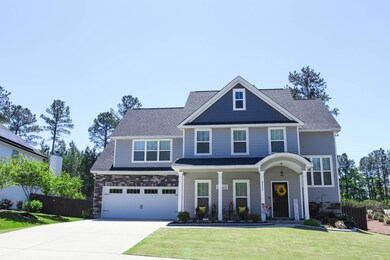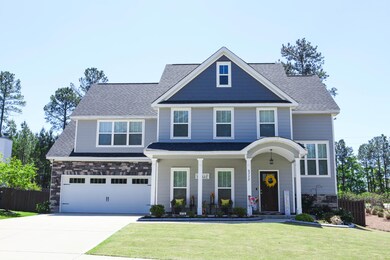
Highlights
- Living Room with Fireplace
- Great Room
- Covered patio or porch
- Greenbrier Elementary School Rated A
- Community Pool
- Breakfast Room
About This Home
As of June 2025Fall in love with this gorgeous 5 bedroom, 4 full bath home on a corner lot in the heart of Evans! In the much sought after Parkway Elementary and Greenbrier School District of Columbia County. This home has been immaculately maintained, looks brand new & is move in ready! The main level features include a large formal dining room with wainscoting and coffered ceiling. A great room that is open to the kitchen for easy entertaining with a cozy stone fireplace. The chef's eat-in kitchen features include; a wet bar, granite countertops, subway tile backsplash, mullion glass door cabinet, large walk-in pantry with custom shelves, all stainless steel appliance package (GE double wall oven, stove, dishwasher, built-in microwave, and refrigerator.) Also open to the kitchen is the breakfast nook with a custom ship-lap wall. There is a guest suite downstairs (5th Bedroom) with a full bath that can also be used as an office. Off of the over-sized garage you will also find a convenient mud room bench. Downstairs has LVP flooring throughout and beautiful crown molding. As you take the wood tread steps upstairs, you will find the owner's bedroom with an ensuite bathroom including double vanities, large tiled shower with double shower heads, garden tub, and massive walk in closet. There are 3 additional large bedrooms upstairs, all with walk-in closets. One bedroom has a private full bathroom and the other two bedrooms share a jack & jill full bathroom. Rounding out the upstairs is the laundry room featuring tiled flooring and cabinets. Outside you will find a privacy fenced backyard with a screened in porch. The porch includes an outdoor stone wood-burning fireplace accented with a wood mantle, tv connection, and ceiling fan. Off the porch is an additional extended patio perfect for outdoor entertaining. Fully landscaped front and back yard with irrigation system. Neighborhood amenities include, a pool, 3 acre playground, common area, and walking trails. You will absolutely love this wonderful home and delightful community!
Last Agent to Sell the Property
Keller Williams Realty Augusta License #362170 Listed on: 04/14/2023

Home Details
Home Type
- Single Family
Est. Annual Taxes
- $4,654
Year Built
- Built in 2019
Lot Details
- 9,496 Sq Ft Lot
- Lot Dimensions are 70x28x123x82
- Privacy Fence
- Fenced
- Front and Back Yard Sprinklers
HOA Fees
- $44 Monthly HOA Fees
Home Design
- Slab Foundation
- Composition Roof
- Vinyl Siding
Interior Spaces
- 3,102 Sq Ft Home
- 2-Story Property
- Wet Bar
- Ceiling Fan
- Insulated Windows
- Blinds
- Insulated Doors
- Entrance Foyer
- Great Room
- Living Room with Fireplace
- 2 Fireplaces
- Breakfast Room
- Dining Room
- Pull Down Stairs to Attic
Kitchen
- Eat-In Kitchen
- Double Oven
- Built-In Electric Oven
- Electric Range
- Built-In Microwave
- Dishwasher
- Kitchen Island
Flooring
- Carpet
- Ceramic Tile
- Luxury Vinyl Tile
Bedrooms and Bathrooms
- 5 Bedrooms
- Primary Bedroom Upstairs
- 4 Full Bathrooms
Laundry
- Laundry Room
- Washer and Electric Dryer Hookup
Home Security
- Home Security System
- Fire and Smoke Detector
Parking
- Attached Garage
- Garage Door Opener
Outdoor Features
- Covered patio or porch
Schools
- Parkway Elementary School
- Greenbrier Middle School
- Greenbrier High School
Utilities
- Multiple cooling system units
- Central Air
- Multiple Heating Units
- Heat Pump System
- Vented Exhaust Fan
- Water Heater
Listing and Financial Details
- Assessor Parcel Number 059 350
Community Details
Overview
- Whispering Pines Subdivision
Recreation
- Community Playground
- Community Pool
- Park
- Trails
Ownership History
Purchase Details
Home Financials for this Owner
Home Financials are based on the most recent Mortgage that was taken out on this home.Purchase Details
Home Financials for this Owner
Home Financials are based on the most recent Mortgage that was taken out on this home.Purchase Details
Similar Homes in Evans, GA
Home Values in the Area
Average Home Value in this Area
Purchase History
| Date | Type | Sale Price | Title Company |
|---|---|---|---|
| Limited Warranty Deed | $459,900 | -- | |
| Warranty Deed | $339,900 | -- | |
| Warranty Deed | $254,000 | -- |
Mortgage History
| Date | Status | Loan Amount | Loan Type |
|---|---|---|---|
| Open | $369,900 | New Conventional | |
| Closed | $389,900 | New Conventional | |
| Previous Owner | $336,477 | VA | |
| Previous Owner | $336,530 | VA | |
| Previous Owner | $333,172 | No Value Available |
Property History
| Date | Event | Price | Change | Sq Ft Price |
|---|---|---|---|---|
| 06/13/2025 06/13/25 | Sold | $519,900 | 0.0% | $164 / Sq Ft |
| 04/24/2025 04/24/25 | For Sale | $519,900 | +13.0% | $164 / Sq Ft |
| 06/20/2023 06/20/23 | Sold | $459,900 | 0.0% | $148 / Sq Ft |
| 05/01/2023 05/01/23 | Price Changed | $459,999 | +25.7% | $148 / Sq Ft |
| 04/14/2023 04/14/23 | For Sale | $365,999 | +7.7% | $118 / Sq Ft |
| 05/02/2019 05/02/19 | Sold | $339,900 | 0.0% | $110 / Sq Ft |
| 03/07/2019 03/07/19 | Pending | -- | -- | -- |
| 08/22/2018 08/22/18 | For Sale | $339,900 | -- | $110 / Sq Ft |
Tax History Compared to Growth
Tax History
| Year | Tax Paid | Tax Assessment Tax Assessment Total Assessment is a certain percentage of the fair market value that is determined by local assessors to be the total taxable value of land and additions on the property. | Land | Improvement |
|---|---|---|---|---|
| 2024 | $4,654 | $183,960 | $26,640 | $157,320 |
| 2023 | $4,654 | $184,615 | $28,304 | $156,311 |
| 2022 | $4,211 | $159,854 | $27,204 | $132,650 |
| 2021 | $3,897 | $141,202 | $22,504 | $118,698 |
| 2020 | $3,806 | $135,007 | $22,304 | $112,703 |
| 2019 | $2,734 | $96,386 | $23,604 | $72,782 |
| 2018 | $571 | $18,360 | $18,360 | $0 |
| 2017 | $0 | $0 | $0 | $0 |
Agents Affiliated with this Home
-

Seller's Agent in 2025
Peter Larson
Summer House Realty
(706) 993-0414
262 Total Sales
-

Buyer's Agent in 2025
Stacie Young
Vandermorgan Realty
(706) 833-3682
5 Total Sales
-

Seller's Agent in 2023
Miranda Chesnut
Keller Williams Realty Augusta
(770) 354-9137
82 Total Sales
-

Buyer's Agent in 2023
Brittany Hopkins
Meybohm
(706) 631-1983
358 Total Sales
-
B
Seller Co-Listing Agent in 2019
Beau Hopkins
Meybohm
(706) 825-5842
138 Total Sales
Map
Source: REALTORS® of Greater Augusta
MLS Number: 514331
APN: 059-350
- 1251 Honey Ln
- 1221 Honey Ln
- 5815 Whispering Pines Way
- 653 Tree Top Trail
- 809 Sparrow Point Ave
- 205 Cardinal Ct
- 721 Tree Top Trail
- 5726 Whispering Pines Way
- 427 Woodlawn St
- 214 Torrey Pine Trail
- 408 Woodlawn St
- 831 Whitney Shoals Rd
- 3048 Rosewood Dr
- 1856 Preservation Cir
- 516 Oakley Grove Cir
- 2539 William Few Pkwy
- 4431 Baywood Trail
- 1217 Berkley Hills Pass
- 0 Clanton Rd
- 5407 Kiokee Ridge Rd
