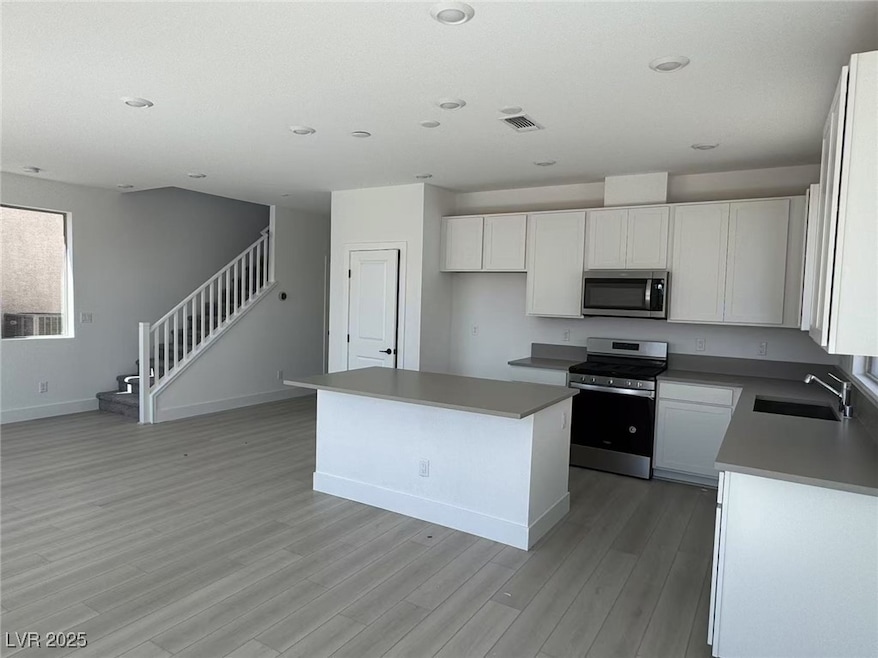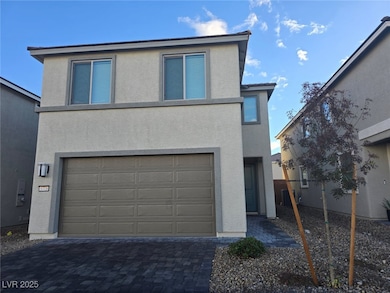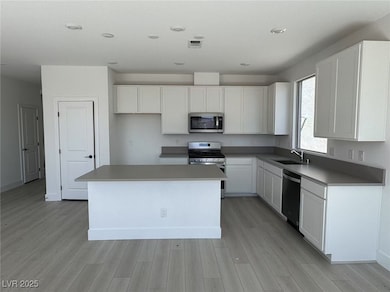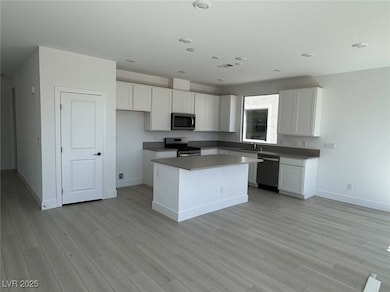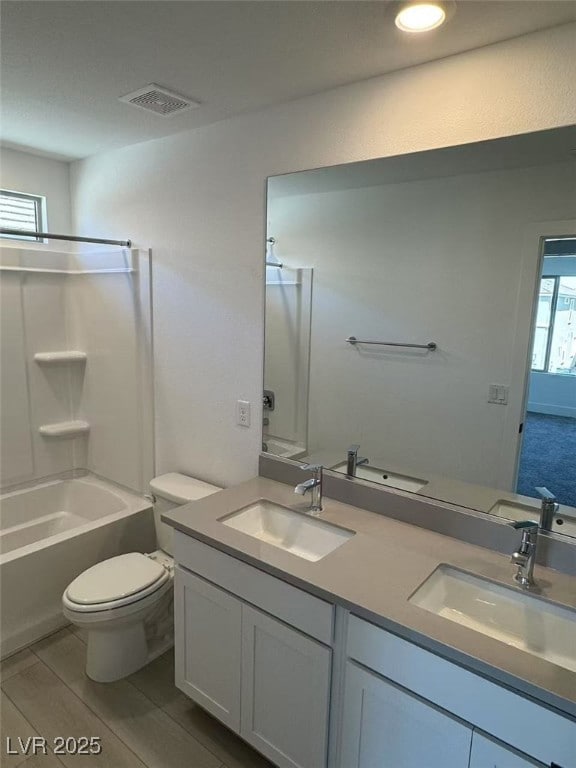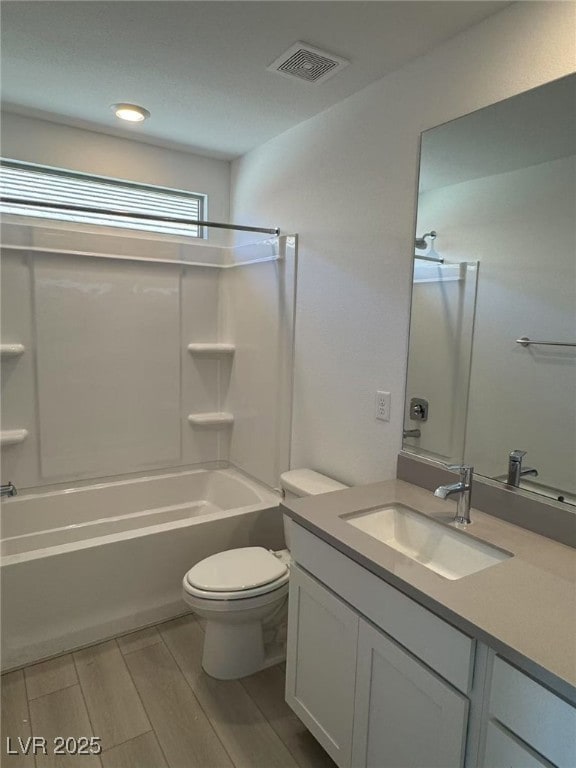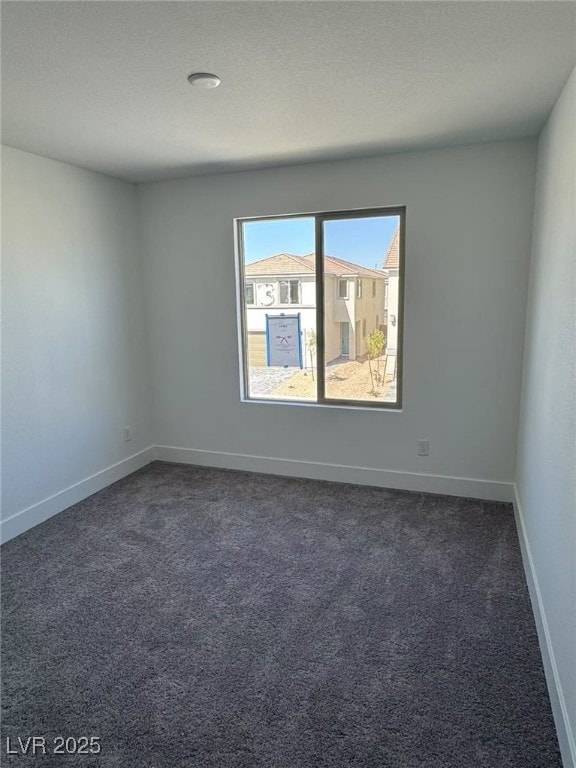5773 Avondale Rise Way Las Vegas, NV 89141
Highlands Ranch NeighborhoodEstimated payment $3,084/month
Highlights
- Main Floor Bedroom
- 2 Car Attached Garage
- Laundry closet
- Jogging Path
- Patio
- Desert Landscape
About This Home
ONLY FIVE MONTHS NEW! NEARLY $60K IN BUILDER UPGRADES! This gorgeous 5-bedroom, 3-bath home features an open floor plan with high ceilings and a stunning gourmet kitchen that flows seamlessly into the living and dining areas. The kitchen boasts 42" upgraded white cabinets, luxury flooring, granite countertops, stainless steel appliances, and a Whirlpool gas range, all in a modern designer style. Convenient first-floor bedroom with full bath—ideal for multi-gen living or guests. Upstairs offers four additional bedrooms plus a spacious loft, perfect as a home office, play area, or second living room. All bathrooms come with upgraded countertops. Additional upgrades include garage ceiling insulation, soft-water plumbing loop, premium lot, upgraded faucets, electrical enhancements, and more. Tenant in place at $3,100/month—excellent investment opportunity! THIS ONE WON’T LAST!
Listing Agent
BHHS Nevada Properties Brokerage Email: lilyfuvegasagent@gmail.com License #S.0051727 Listed on: 11/19/2025

Home Details
Home Type
- Single Family
Est. Annual Taxes
- $1,080
Year Built
- Built in 2025
Lot Details
- 3,485 Sq Ft Lot
- West Facing Home
- Back Yard Fenced
- Block Wall Fence
- Desert Landscape
HOA Fees
- $50 Monthly HOA Fees
Parking
- 2 Car Attached Garage
Home Design
- Tile Roof
Interior Spaces
- 2,206 Sq Ft Home
- 2-Story Property
- Blinds
Kitchen
- Built-In Gas Oven
- Gas Cooktop
- Microwave
- Dishwasher
- Disposal
Flooring
- Carpet
- Laminate
Bedrooms and Bathrooms
- 5 Bedrooms
- Main Floor Bedroom
Laundry
- Laundry closet
- Dryer
- Washer
Outdoor Features
- Patio
Schools
- RIES Elementary School
- Tarkanian Middle School
- Desert Oasis High School
Utilities
- Central Heating and Cooling System
- Heating System Uses Gas
- Underground Utilities
Community Details
Overview
- Highland Trails Association, Phone Number (949) 855-1800
- Highlands Ranch Subdivision
- The community has rules related to covenants, conditions, and restrictions
Recreation
- Jogging Path
Map
Home Values in the Area
Average Home Value in this Area
Tax History
| Year | Tax Paid | Tax Assessment Tax Assessment Total Assessment is a certain percentage of the fair market value that is determined by local assessors to be the total taxable value of land and additions on the property. | Land | Improvement |
|---|---|---|---|---|
| 2025 | $1,080 | $40,250 | $40,250 | -- |
| 2024 | $1,001 | $40,250 | $40,250 | -- |
| 2023 | $1,001 | $42,000 | $42,000 | $0 |
| 2022 | -- | $31,500 | $31,500 | -- |
Property History
| Date | Event | Price | List to Sale | Price per Sq Ft |
|---|---|---|---|---|
| 11/19/2025 11/19/25 | For Sale | $559,000 | -- | $253 / Sq Ft |
Purchase History
| Date | Type | Sale Price | Title Company |
|---|---|---|---|
| Bargain Sale Deed | $540,000 | Pgp Title |
Source: Las Vegas REALTORS®
MLS Number: 2736303
APN: 176-25-312-188
- 10116 Gabby Glen St
- 10104 Gabby Glen St
- Lantana Duo Plan at Seasons at Vandalia
- 10110 Gabby Glen St
- Alder Duo Plan at Seasons at Vandalia
- 10122 Gabby Glen St
- 10154 Mystic Falls Dr
- 10145 Mystic Falls Dr
- 10205 Starlit Canyon Ct
- 10157 Magnolia Creek St
- 10237 Mystic Falls Dr
- 10042 Pipestone St
- 10236 Starlit Canyon Ct
- 10163 Kings Amethyst St
- 507 Golden Cardinal Ave Unit 1214
- 4756 Parkarbor Ave
- 4690 Lucky Jade Ave
- 4740 Parkarbor Ave
- 10371 Calypso Cave St
- 5092 Moose Falls Dr
- 10149 Sangria Ridge St
- 4859 Wine Ridge Ave
- 4862 Orchid Ridge Ave
- 5059 Bonnie Doon Ln
- 4809 Currant Ridge Ave
- 4727 Mystic Quartz Ct
- 4694 Mystic Quartz Ct
- 4732 Peacock Cliffs Ave
- 10340 S Decatur Blvd
- 9957 Cape May St
- 10389 Calypso Cave St
- 4718 Arctic Cliffs Ave
- 9994 Cameron St
- 4603 Sapphire Crest Ave
- 10403 Madagascar Palm St
- 4522 Hidden Stone Ave
- 5233 Sand Dollar Ave
- 9758 Hawk Crest St
- 10031 Alden Creek St
- 9923 Daffodil Hills St
