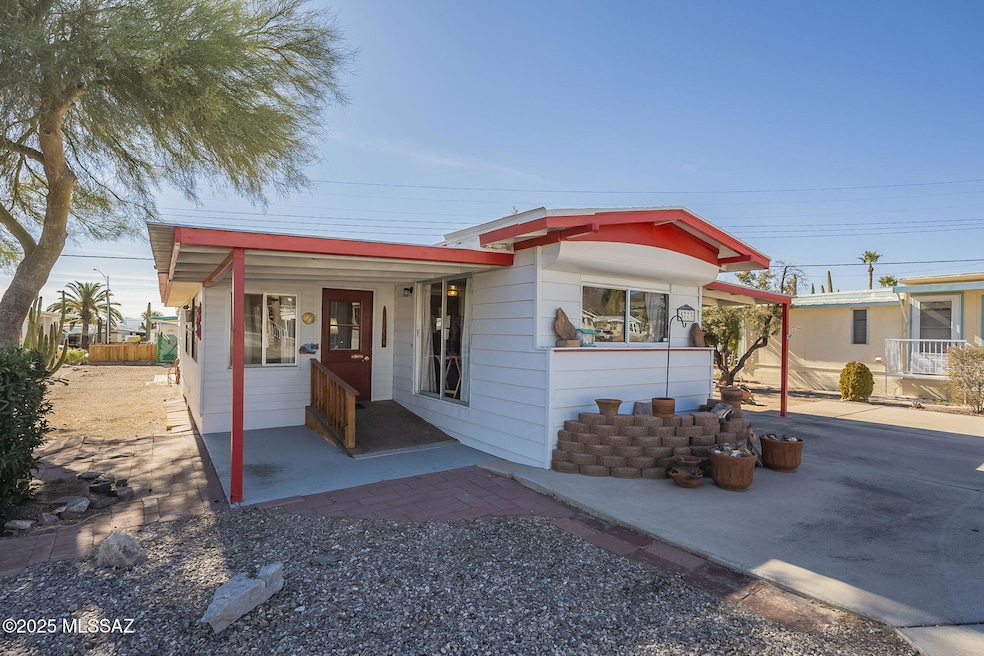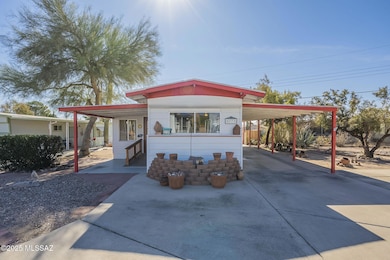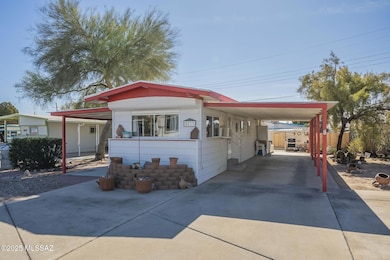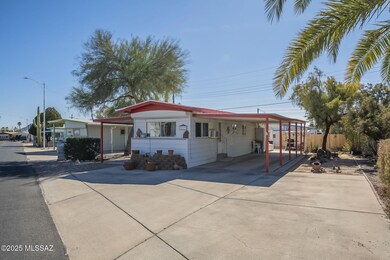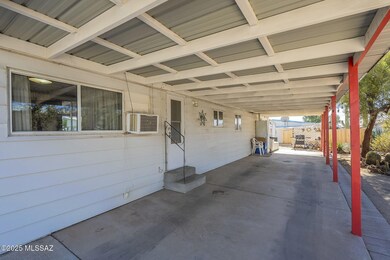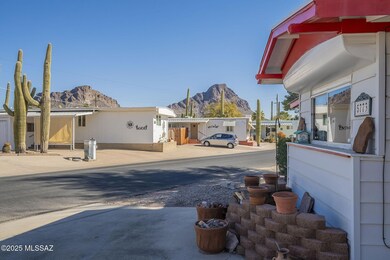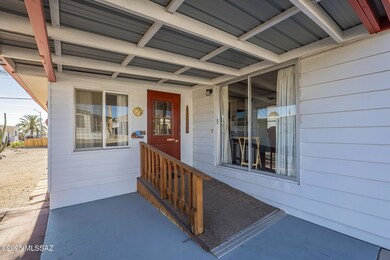
5773 W Rocking Circle St Tucson, AZ 85713
1
Bed
2
Baths
805
Sq Ft
4,051
Sq Ft Lot
Highlights
- Senior Community
- Tennis Courts
- Family Room Off Kitchen
- Community Pool
- Workshop
- Views
About This Home
As of April 2025This 805-square-foot mobile home in Tucson Estates has one bedroom, two bathrooms, a family room, an office/den, and a sunroom with a 240 sq ft enclosed storage/workshop. This community has a pool, spa, pickleball courts, RV storage, and so much more. At this price, this house won't last!
Property Details
Home Type
- Mobile/Manufactured
Est. Annual Taxes
- $635
Year Built
- Built in 1960
Lot Details
- 4,051 Sq Ft Lot
- Lot Dimensions are 63 x 75 x 62 x 75
- Paved or Partially Paved Lot
- Back and Front Yard
HOA Fees
- $197 Monthly HOA Fees
Home Design
- Metal Roof
- Metal Construction or Metal Frame
Interior Spaces
- 805 Sq Ft Home
- 1-Story Property
- Family Room Off Kitchen
- Dining Area
- Workshop
- Property Views
Kitchen
- Electric Range
- Microwave
- Vinyl Countertops
Flooring
- Carpet
- Vinyl
Bedrooms and Bathrooms
- 1 Bedroom
- 2 Bathrooms
- Shower Only
Laundry
- Laundry closet
- Washer
Parking
- 1 Carport Space
- Driveway
Schools
- Banks Elementary School
- Valencia Middle School
- Cholla High School
Utilities
- Window Unit Cooling System
- Heating System Uses Natural Gas
- Natural Gas Water Heater
Additional Features
- Exterior Lighting
- Mobile Home Model is Venus
Community Details
Overview
- Senior Community
- Association fees include common area maintenance, garbage collection
- Tucson Estates Subdivision
- The community has rules related to deed restrictions
Amenities
- Recreation Room
Recreation
- Tennis Courts
- Pickleball Courts
- Shuffleboard Court
- Community Pool
- Community Spa
Similar Homes in Tucson, AZ
Create a Home Valuation Report for This Property
The Home Valuation Report is an in-depth analysis detailing your home's value as well as a comparison with similar homes in the area
Home Values in the Area
Average Home Value in this Area
Property History
| Date | Event | Price | Change | Sq Ft Price |
|---|---|---|---|---|
| 04/22/2025 04/22/25 | Sold | $71,000 | -5.3% | $88 / Sq Ft |
| 02/27/2025 02/27/25 | Price Changed | $75,000 | -5.1% | $93 / Sq Ft |
| 02/20/2025 02/20/25 | Price Changed | $79,000 | -1.3% | $98 / Sq Ft |
| 01/21/2025 01/21/25 | For Sale | $80,000 | -- | $99 / Sq Ft |
Source: MLS of Southern Arizona
Tax History Compared to Growth
Agents Affiliated with this Home
-

Seller's Agent in 2025
Karen Baughman
Coldwell Banker Realty
(520) 241-1403
18 in this area
172 Total Sales
-

Buyer's Agent in 2025
Joshua Stanley
eXp Realty
(520) 401-2565
5 in this area
104 Total Sales
Map
Source: MLS of Southern Arizona
MLS Number: 22502009
Nearby Homes
- 5758 W Rocking Circle St
- 5818 W Bar x St
- 5840 W Lazy Heart St
- 5849 W Bar x St
- 5716 W Bar x St
- 5707 W Box R St
- 5707 W Tumbling F St
- 5666 W Bar x St
- 5658 W Lazy Heart St
- 5575 W Flying St W
- 3313 S Treasure Cove Place
- 5541 W Tumbling F St
- 6013 W Lazy St S
- 3223 S Desert Echo Rd
- 5561 W Rafter Circle St
- 5852 W Mohave Bloom Dr
- 5501 W Rocking Circle St
- 3295 S Rainburst Place
- 3428 S Desert Promenade Rd
- 3032 S Sierra Villas Dr
