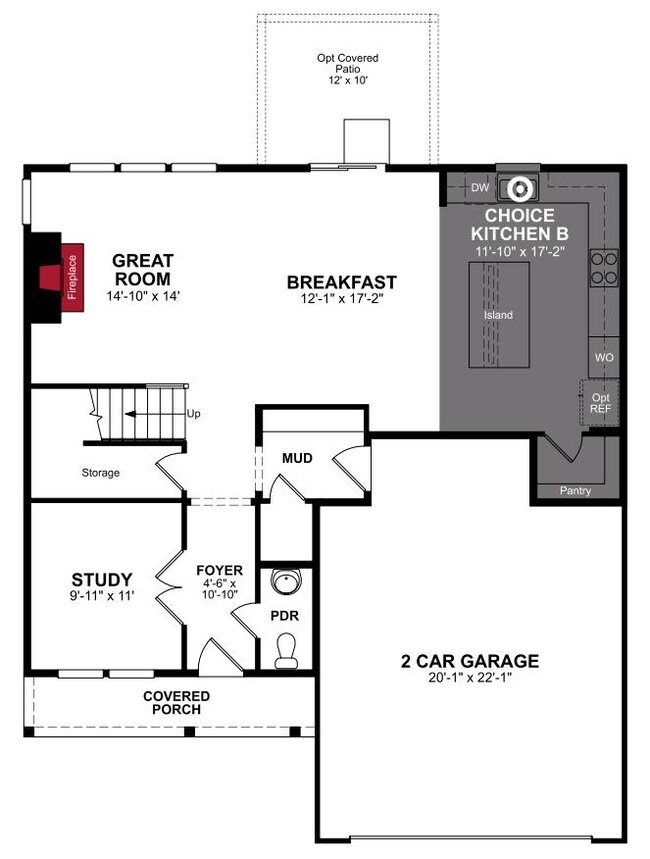
5774 Cloister Ln McCordsville, IN 46055
Pleasant Acres NeighborhoodEstimated payment $2,837/month
Total Views
7,723
3
Beds
2.5
Baths
2,396
Sq Ft
$182
Price per Sq Ft
Highlights
- New Construction
- Mccordsville Elementary School Rated A-
- Community Playground
About This Home
This quick move-in home is available now. Welcome to the Jefferson plan! Gather around the spacious island in the open-concept kitchen and unwind under the tranquil covered back patio. With oversized closets and dual vanities in the primary bathroom, getting ready is a breeze!
Home Details
Home Type
- Single Family
Parking
- 2 Car Garage
Home Design
- New Construction
- Quick Move-In Home
- Jefferson Plan
Interior Spaces
- 2,396 Sq Ft Home
- 2-Story Property
Bedrooms and Bathrooms
- 3 Bedrooms
Listing and Financial Details
- Home Available for Move-In on 7/14/25
Community Details
Overview
- Actively Selling
- Built by Beazer Homes
- Colonnade Signature Subdivision
Recreation
- Community Playground
Sales Office
- 7055 Belvedere Lane
- Mccordsville, IN 46055
- 317-835-8066
- Builder Spec Website
Office Hours
- Mon: 1pm - 6pm Tues - Sat: 11am - 6pm Sun: 12pm - 6pm
Map
Create a Home Valuation Report for This Property
The Home Valuation Report is an in-depth analysis detailing your home's value as well as a comparison with similar homes in the area
Similar Homes in the area
Home Values in the Area
Average Home Value in this Area
Property History
| Date | Event | Price | Change | Sq Ft Price |
|---|---|---|---|---|
| 07/18/2025 07/18/25 | Price Changed | $434,990 | -0.9% | $182 / Sq Ft |
| 06/17/2025 06/17/25 | Price Changed | $438,990 | -0.2% | $183 / Sq Ft |
| 05/06/2025 05/06/25 | For Sale | $439,990 | -- | $184 / Sq Ft |
Nearby Homes
- 5740 Cloister Ln
- 5720 Cloister Ln
- 5710 Cloister Ln
- 5723 Palazzo Ln
- 7055 Belvedere Ln
- 7055 Belvedere Ln
- 7055 Belvedere Ln
- 7055 Belvedere Ln
- 7055 Belvedere Ln
- 7055 Belvedere Ln
- 7055 Belvedere Ln
- 7055 Belvedere Ln
- 7055 Belvedere Ln
- 7032 Portico Ln
- 5778 Arcade Blvd
- 5786 Arcade Blvd
- 5790 Arcade Blvd
- 5345 Ridgecrest Ln
- 7310 W County Road 600 Rd Unit 14-603
- 7278 Broadview Ln
- 5759 County Road W 750 N
- 5759 County Road W 750 N
- 5759 County Road W 750 N
- 5759 County Road W 750 N
- 5811 Main St Unit 1-305.1407296
- 5811 Main St Unit 1-323.1407298
- 5811 Main St Unit 1-327.1407304
- 5811 Main St Unit 2-131.1407293
- 5811 Main St Unit 2-203.1407299
- 5811 Main St Unit 2-327.1407297
- 5812 Main St
- 7068 N Stubbington Ln
- 7457 N Kensington Way
- 5509 W Woods Edge Dr
- 7357 N Gateway Crossing
- 6154 N Woodhaven Dr
- 6658 W Longview Dr
- 6667 W Longview Dr
- 6633 Willow Way
- 6669 Willow Way





