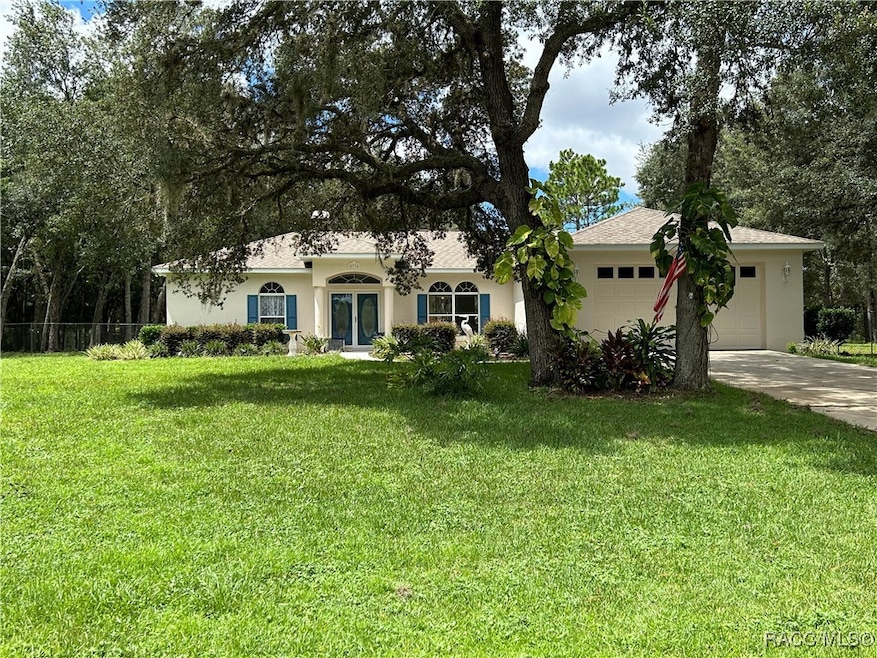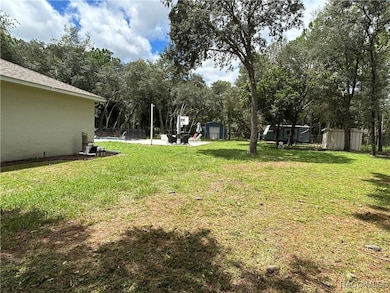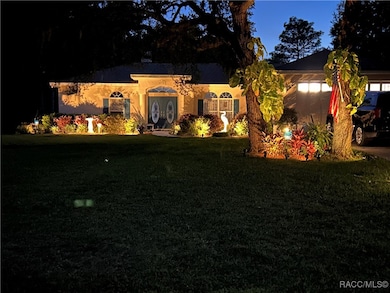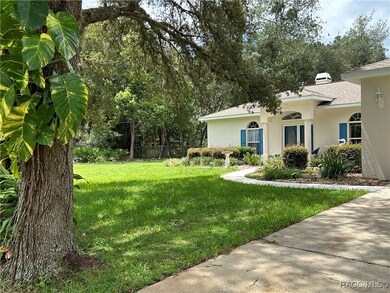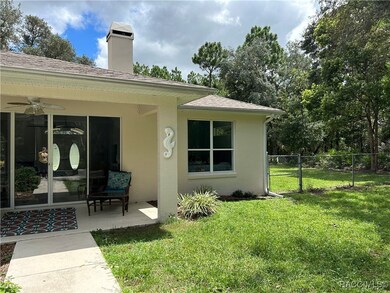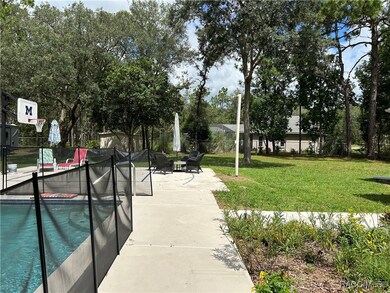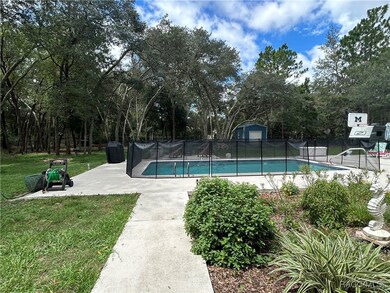5774 N Lamp Post Dr Beverly Hills, FL 34465
Estimated payment $2,562/month
Highlights
- In Ground Pool
- 2 Car Attached Garage
- Central Air
- Fireplace
- Laundry Room
- 1-Story Property
About This Home
Updated beautiful Pine Ridge home on 1.07 acres. Interior painted neutral light gray. Porcelain tile throughout for easy clean. Spacious bedrooms open floor plan with eat in kitchen. Cabinets have granite countertops. Pantry. Dining area, living room. Living room and main bedroom have a dual sided natural burning fireplace. Roof 2016, AC coil replaced in 2024, pool pump replaced in 2024, shed 12 x 16 with concrete floor 2024, septic drain field replaced in 2025. Ceiling fans 2024. Living room, has plenty of shelving for your personal Momentos. Main bathroom has dual sink vanity, large walk-in closet extra large shower. Laundry room has extra storage cabinets with utility sink and utility closet. Peaceful grove like backyard has room for picnic tables, and RV parking. Pool size is 14 x 28. You can actually swim in it. It is surrounded by removable Pet fencing. Backyard is split in half by chain link fencing big enough for a dog run. Lighted half court basketball. House is wired for generator. All appliances stay. Quiet setting shopping nearby hospitals easy access to the SUNCOAST Parkway. Clubhouse, tennis courts. Tankless hot water heater 2024. Vacant, move in ready.
Home Details
Home Type
- Single Family
Est. Annual Taxes
- $4,037
Year Built
- Built in 1997
Lot Details
- 1.07 Acre Lot
- Property fronts a county road
- Property is zoned RUR
HOA Fees
- $8 Monthly HOA Fees
Parking
- 2 Car Attached Garage
- Driveway
Home Design
- Block Foundation
- Slab Foundation
- Shingle Roof
- Asphalt Roof
- Stucco
Interior Spaces
- 1,780 Sq Ft Home
- 1-Story Property
- Fireplace
Kitchen
- Dishwasher
- Disposal
Bedrooms and Bathrooms
- 3 Bedrooms
- 2 Full Bathrooms
Laundry
- Laundry Room
- Dryer
Pool
- In Ground Pool
Schools
- Central Ridge Elementary School
- Citrus Springs Middle School
- Lecanto High School
Utilities
- Central Air
- Septic Tank
Community Details
- Pine Ridge HOA
- Pine Ridge Subdivision
Map
Home Values in the Area
Average Home Value in this Area
Tax History
| Year | Tax Paid | Tax Assessment Tax Assessment Total Assessment is a certain percentage of the fair market value that is determined by local assessors to be the total taxable value of land and additions on the property. | Land | Improvement |
|---|---|---|---|---|
| 2024 | $4,037 | $308,503 | -- | -- |
| 2023 | $4,037 | $299,517 | $37,990 | $261,527 |
| 2022 | $3,987 | $264,963 | $35,310 | $229,653 |
| 2021 | $1,505 | $133,754 | $0 | $0 |
| 2020 | $1,432 | $180,130 | $17,120 | $163,010 |
| 2019 | $1,410 | $171,208 | $16,850 | $154,358 |
| 2018 | $1,381 | $150,730 | $14,450 | $136,280 |
| 2017 | $1,373 | $123,221 | $16,290 | $106,931 |
| 2016 | $1,386 | $120,687 | $14,100 | $106,587 |
| 2015 | $1,403 | $119,848 | $13,350 | $106,498 |
| 2014 | $1,430 | $118,897 | $16,130 | $102,767 |
Property History
| Date | Event | Price | List to Sale | Price per Sq Ft | Prior Sale |
|---|---|---|---|---|---|
| 11/20/2025 11/20/25 | For Sale | $419,900 | -4.6% | $236 / Sq Ft | |
| 03/14/2024 03/14/24 | Sold | $440,000 | -2.0% | $247 / Sq Ft | View Prior Sale |
| 02/17/2024 02/17/24 | Pending | -- | -- | -- | |
| 01/23/2024 01/23/24 | For Sale | $449,000 | +53.2% | $252 / Sq Ft | |
| 04/16/2021 04/16/21 | Sold | $293,000 | +8.9% | $165 / Sq Ft | View Prior Sale |
| 03/17/2021 03/17/21 | Pending | -- | -- | -- | |
| 10/20/2020 10/20/20 | For Sale | $269,000 | -- | $151 / Sq Ft |
Purchase History
| Date | Type | Sale Price | Title Company |
|---|---|---|---|
| Warranty Deed | $440,000 | Citrus Title | |
| Warranty Deed | $293,000 | Attorney | |
| Quit Claim Deed | -- | -- | |
| Deed | $110,800 | -- | |
| Deed | $453,800 | -- | |
| Deed | $123,600 | -- | |
| Deed | $7,500 | -- | |
| Deed | $7,500 | -- | |
| Deed | $100 | -- | |
| Deed | $100 | -- | |
| Deed | $100 | -- |
Mortgage History
| Date | Status | Loan Amount | Loan Type |
|---|---|---|---|
| Previous Owner | $234,400 | New Conventional |
Source: REALTORS® Association of Citrus County
MLS Number: 850106
APN: 18E-17S-32-0030-00380-0050
- 5596 N Lamp Post Dr
- 1993 W Learwood Place
- 5735 N Lena Dr
- 6081 N Kingwood Terrace
- 5386 N Lena Dr
- 2210 W La Bonte Cir
- 5412 N Mallows Cir
- 6098 N Peardale Terrace
- 2400 W Tall Oaks Dr
- 5531 N Mallows Cir
- 2421 & 2409 W Paragon Ln
- 2227 W Paragon Ln
- 2263 W Swanson Dr
- 2277 W Swanson Dr
- 2132 W Paragon Ln
- 2382 W Paragon Ln
- 1923 W Mcneal Dr
- 1625 W Swanson Dr
- 1592 W Swanson Dr
- 1681 W Swanson Dr
- 2195 W Tall Oaks Dr
- 2920 W Lantana Dr
- 6014 N Buckland Dr
- 2660 W Gifford Ln
- 6652 N Bedstrow Blvd
- 6173 N Matheson Dr
- 6926 N Elkcam Blvd
- 6691 N Waycross Way
- 6589 N Bedstrow Blvd
- 7063 N Ripley Dr
- 7075 N Ripley Dr
- 2332 W Newhope Ln
- 3720 W Wilburton Dr
- 1604 W Gainsboro Ln
- 25 N Barbour St
- 2303 W Citrus Springs Blvd
- 7228 Everest Ave
- 5 N Adams St
- 2127 W Landmark Dr
- 1481 W Landmark Dr
