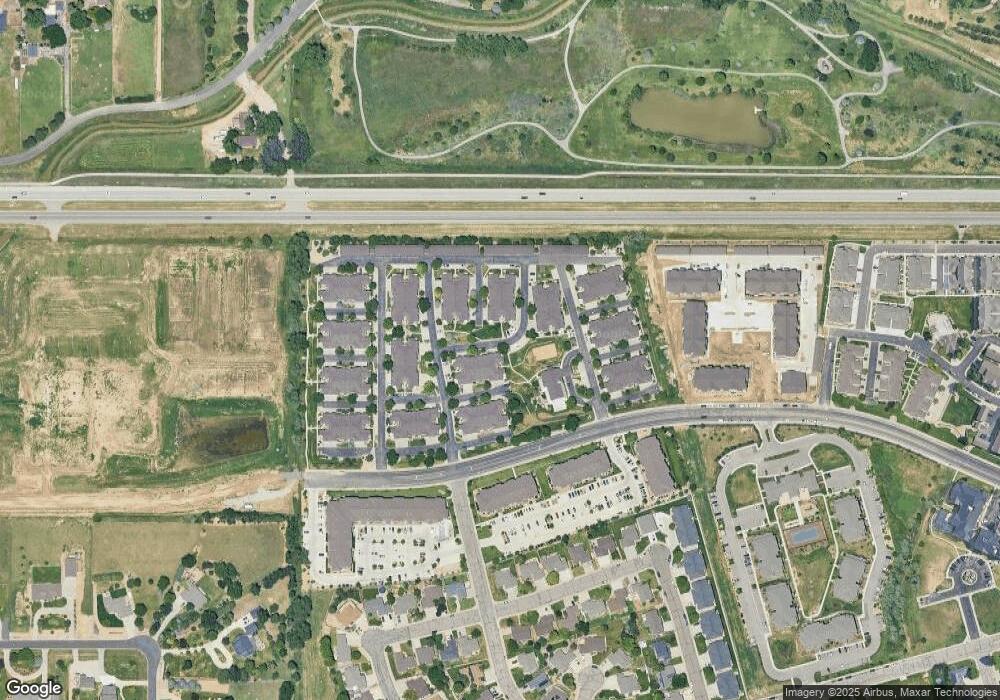5775 29th St Unit 503 Greeley, CO 80634
Estimated Value: $315,000 - $322,000
2
Beds
2
Baths
1,092
Sq Ft
$290/Sq Ft
Est. Value
About This Home
This home is located at 5775 29th St Unit 503, Greeley, CO 80634 and is currently estimated at $317,028, approximately $290 per square foot. 5775 29th St Unit 503 is a home located in Weld County with nearby schools including Greeley West High School, Union Colony Preparatory School, and The Children's Workshop Early Learning Center.
Ownership History
Date
Name
Owned For
Owner Type
Purchase Details
Closed on
Jan 24, 2019
Sold by
Castleberry John K and Castleberry Cheryl E
Bought by
Batts David J
Current Estimated Value
Home Financials for this Owner
Home Financials are based on the most recent Mortgage that was taken out on this home.
Original Mortgage
$225,798
Outstanding Balance
$198,517
Interest Rate
4.5%
Mortgage Type
FHA
Estimated Equity
$118,511
Purchase Details
Closed on
Aug 4, 2008
Sold by
Castleberry Jacqueline A
Bought by
Castleberry John K and Castleberry Cheryl E
Purchase Details
Closed on
Jan 3, 2007
Sold by
Keogh Lisa L
Bought by
Castleberry John K and Castleberry Cheryl E
Purchase Details
Closed on
Jul 2, 2003
Sold by
West Fork Llc
Bought by
Keogh Lisa L
Home Financials for this Owner
Home Financials are based on the most recent Mortgage that was taken out on this home.
Original Mortgage
$75,500
Interest Rate
5.5%
Mortgage Type
Unknown
Create a Home Valuation Report for This Property
The Home Valuation Report is an in-depth analysis detailing your home's value as well as a comparison with similar homes in the area
Home Values in the Area
Average Home Value in this Area
Purchase History
| Date | Buyer | Sale Price | Title Company |
|---|---|---|---|
| Batts David J | $231,000 | First American Title | |
| Castleberry John K | -- | None Available | |
| Castleberry John K | $133,000 | Security Title | |
| Keogh Lisa L | $139,538 | -- |
Source: Public Records
Mortgage History
| Date | Status | Borrower | Loan Amount |
|---|---|---|---|
| Open | Batts David J | $225,798 | |
| Previous Owner | Keogh Lisa L | $75,500 |
Source: Public Records
Tax History Compared to Growth
Tax History
| Year | Tax Paid | Tax Assessment Tax Assessment Total Assessment is a certain percentage of the fair market value that is determined by local assessors to be the total taxable value of land and additions on the property. | Land | Improvement |
|---|---|---|---|---|
| 2025 | $1,359 | $19,440 | -- | $19,440 |
| 2024 | $1,359 | $19,440 | -- | $19,440 |
| 2023 | $1,296 | $19,830 | $0 | $19,830 |
| 2022 | $1,369 | $15,630 | $0 | $15,630 |
| 2021 | $1,413 | $16,080 | $0 | $16,080 |
| 2020 | $1,298 | $14,820 | $0 | $14,820 |
| 2019 | $1,301 | $14,820 | $0 | $14,820 |
| 2018 | $1,002 | $12,040 | $0 | $12,040 |
| 2017 | $1,008 | $12,040 | $0 | $12,040 |
| 2016 | $708 | $9,510 | $0 | $9,510 |
| 2015 | $705 | $9,510 | $0 | $9,510 |
| 2014 | $608 | $8,000 | $0 | $8,000 |
Source: Public Records
Map
Nearby Homes
- 5775 29th St Unit 312
- 5775 29th St Unit 206
- 5775 29th St Unit 1307
- 5775 29th St Unit 605
- 5775 W 29th St Unit 1208
- 5775 W 29th St Unit 1403
- 5803 W 31st St
- 5551 29th St Unit 3522
- 5551 29th St Unit 3523
- 5551 29th St Unit 3212
- 5551 29th St Unit 321
- 5551 29th St Unit 3614
- 5551 29th St Unit 3513
- 5551 W 29th St Unit 4011
- 5621 W 27th St
- 6239 Ashcroft Rd
- 5151 29th St Unit 803
- 5151 29th St Unit 805
- 5151 29th St Unit 1906
- 5151 W 29th St Unit 1204
- 5775 29th St Unit 1208
- 5775 29th St Unit 511
- 5775 29th St Unit 601
- 5775 29th St Unit 908
- 5775 29th St Unit 705
- 5775 29th St Unit 307
- 5775 29th St Unit 306
- 5775 29th St
- 5775 29th St Unit 809
- 5775 29th St Unit 507
- 5775 29th St Unit 912
- 5775 29th St Unit 111
- 5775 29th St Unit 508
- 5775 29th St Unit 1107
- 5775 29th St Unit 604
- 5775 29th St Unit 1209
- 5775 29th St Unit 607
- 5775 29th St Unit 712
- 5775 29th St Unit 208
- 5775 29th St
