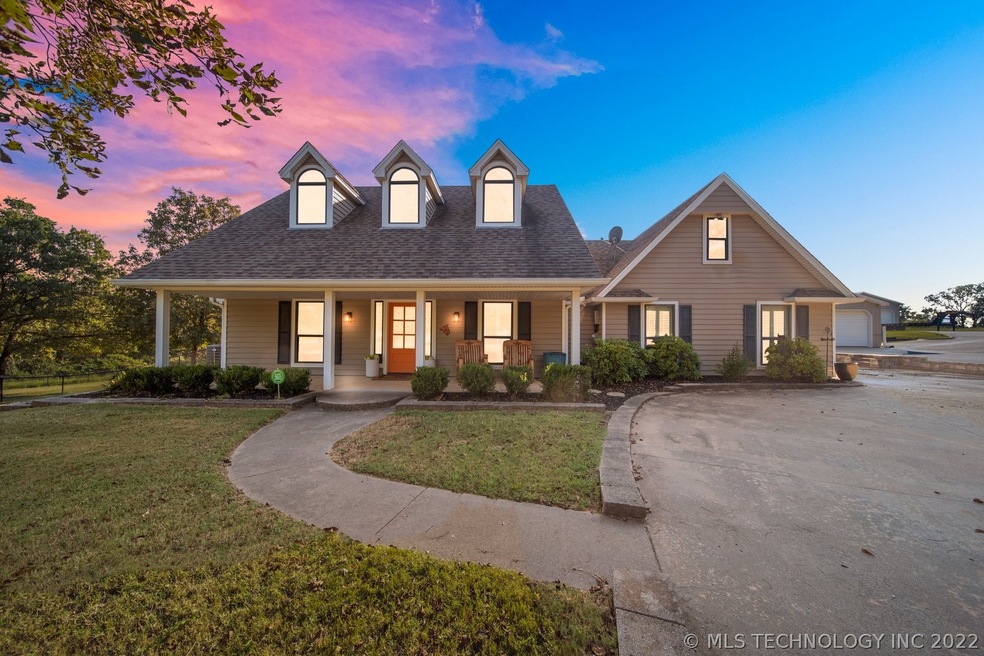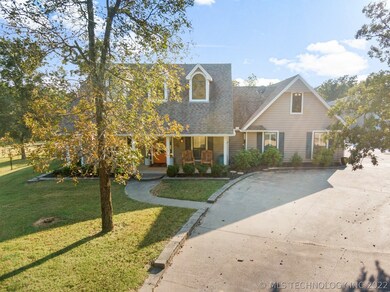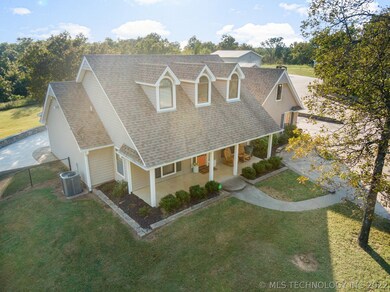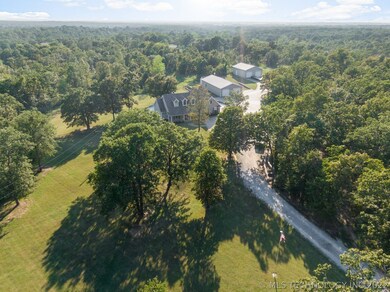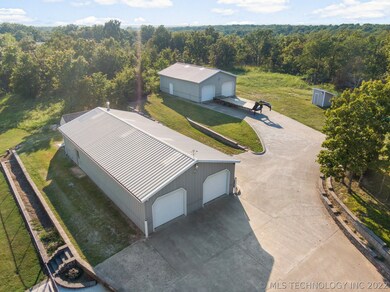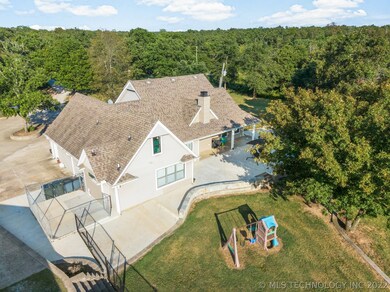
About This Home
As of November 2021Close your eyes & think of your Oklahoma dream property. Now OPEN them! Country living within 25 minutes to Tulsa Hills! This stunning ground up remodeled home boasts high-end finishes throughout! Offering 3 large bedrooms, 2 living areas down, PLUS 2 upstairs bonus rooms! TWO large shops on concrete foundations (30x60; 30x40) offer workspace, storage space, & play space! One is fully insulated w/a bathroom! Ask for a list of features, not enough space here to describe all! Call/text to see in person!
Last Agent to Sell the Property
Twin City Properties License #161270 Listed on: 08/28/2021
Home Details
Home Type
Single Family
Year Built
1997
Lot Details
0
Parking
2
Listing Details
- Directions: POB- HWY 75 & 266TH ST. EAST on 266th to Elwood. South on Elwood. Follow road back east Frankfurt. South on Frankfurt, home on the West side of the road.
- Property Sub Type: Single Family Residence
- Prop. Type: Residential
- Year Built: 1997
- Lot Size Acres: 10.58
- Subdivision Name: Beelino
- Architectural Style: Ranch
- Garage Yn: Yes
- Unit Levels: Two
- Efficiency: Doors, Windows
- Building Stories: 2
- Structure Type: House
- ResoBuildingAreaSource: PublicRecords
- Property Sub Type Additional: Single Family Residence
- Special Features: VirtualTour
- Stories: 2
Interior Features
- Interior Amenities: Attic, Granite Counters, High Ceilings, High Speed Internet, Other, Stone Counters, Cable TV, Vaulted Ceiling(s), Wired for Data, Ceiling Fan(s)
- Appliances: Dishwasher, Disposal, Microwave, Oven, Range, Refrigerator, Stove, Water Heater, Electric Oven, Electric Range, ElectricWater Heater, Plumbed For Ice Maker
- Has Basement: None
- Basement YN: No
- Full Bathrooms: 2
- Total Bedrooms: 3
- Door Features: Insulated Doors
- Fireplace Features: Wood Burning
- Fireplaces: 1
- Fireplace: Yes
- Flooring: Carpet, Tile, Vinyl
- Living Area: 2904.0
- Window Features: Storm Window(s), Vinyl, Insulated Windows
- ResoLivingAreaSource: PublicRecords
Exterior Features
- Exterior Features: Dog Run, Rain Gutters
- Fencing: Barbed Wire, Chain Link
- Lot Features: Mature Trees, Wooded
- Pool Features: None
- Home Warranty: No
- Construction Type: Vinyl Siding, Wood Frame
- Direction Faces: East
- Foundation Details: Slab
- Other Structures: Other, Shed(s), Storage, Workshop
- Patio And Porch Features: Covered, Patio, Porch
- Roof: Asphalt, Fiberglass
Garage/Parking
- Attached Garage: No
- Garage Spaces: 2.0
- Parking Features: Boat, Detached, Garage, RV Access/Parking, Shelves, Storage, Workshop in Garage
Utilities
- Sewer: Septic Tank
- Utilities: Electricity Available, Phone Available
- Water Source: Well
- Laundry Features: Washer Hookup, Electric Dryer Hookup
- Security: No Safety Shelter, Security System Owned, Smoke Detector(s)
- Cooling: Central Air, Geothermal, Heat Pump, 2 Units
- Cooling Y N: Yes
- Heating: Central, Electric, Geothermal, Heat Pump
- Heating Yn: Yes
Condo/Co-op/Association
- Community Features: Gutter(s), Sidewalks
- Senior Community: No
- Association: No
Schools
- High School: Beggs
- Elementary School: Beggs
- Junior High Dist: Beggs - Sch Dist (84)
Lot Info
- Lot Size Sq Ft: 460864.0
- Additional Parcels: No
- ResoLotSizeUnits: Acres
Tax Info
- Tax Year: 2020
- Tax Annual Amount: 2635.0
Ownership History
Purchase Details
Home Financials for this Owner
Home Financials are based on the most recent Mortgage that was taken out on this home.Purchase Details
Purchase Details
Similar Homes in the area
Home Values in the Area
Average Home Value in this Area
Purchase History
| Date | Type | Sale Price | Title Company |
|---|---|---|---|
| Warranty Deed | $600,000 | First American Title Ins | |
| Warranty Deed | $129,000 | -- | |
| Warranty Deed | $8,000 | -- |
Mortgage History
| Date | Status | Loan Amount | Loan Type |
|---|---|---|---|
| Open | $600,000 | VA | |
| Previous Owner | $260,000 | New Conventional |
Property History
| Date | Event | Price | Change | Sq Ft Price |
|---|---|---|---|---|
| 11/02/2021 11/02/21 | Sold | $600,000 | 0.0% | $207 / Sq Ft |
| 08/28/2021 08/28/21 | Pending | -- | -- | -- |
| 08/28/2021 08/28/21 | For Sale | $600,000 | +84.6% | $207 / Sq Ft |
| 10/02/2017 10/02/17 | Sold | $325,000 | +8.7% | $112 / Sq Ft |
| 08/22/2017 08/22/17 | Pending | -- | -- | -- |
| 08/22/2017 08/22/17 | For Sale | $299,000 | -- | $103 / Sq Ft |
Tax History Compared to Growth
Tax History
| Year | Tax Paid | Tax Assessment Tax Assessment Total Assessment is a certain percentage of the fair market value that is determined by local assessors to be the total taxable value of land and additions on the property. | Land | Improvement |
|---|---|---|---|---|
| 2024 | -- | $29,980 | $2,539 | $27,441 |
| 2023 | $2,582 | $29,133 | $2,170 | $26,963 |
| 2022 | $2,582 | $27,040 | $1,258 | $25,782 |
| 2021 | $2,567 | $27,040 | $1,258 | $25,782 |
| 2020 | $2,513 | $27,435 | $1,258 | $26,177 |
| 2019 | $3,507 | $37,067 | $1,258 | $35,809 |
| 2018 | $3,581 | $37,719 | $1,258 | $36,461 |
| 2017 | $1,440 | $17,154 | $729 | $16,425 |
| 2016 | $1,397 | $16,655 | $754 | $15,901 |
| 2015 | $1,425 | $16,170 | $736 | $15,434 |
| 2014 | $1,369 | $15,699 | $705 | $14,994 |
Agents Affiliated with this Home
-

Seller's Agent in 2021
Shane Vernon
Twin City Properties
(405) 416-3964
92 Total Sales
-

Buyer's Agent in 2021
AJ McMath
RE/MAX
(918) 376-6400
91 Total Sales
-
K
Seller's Agent in 2017
Kimberly Rupert
Inactive Office
-

Buyer's Agent in 2017
Cammi Misner
Coldwell Banker Select
(918) 697-4888
10 Total Sales
Map
Source: MLS Technology
MLS Number: 2129234
APN: 0626-00-011-029-0-001-00
