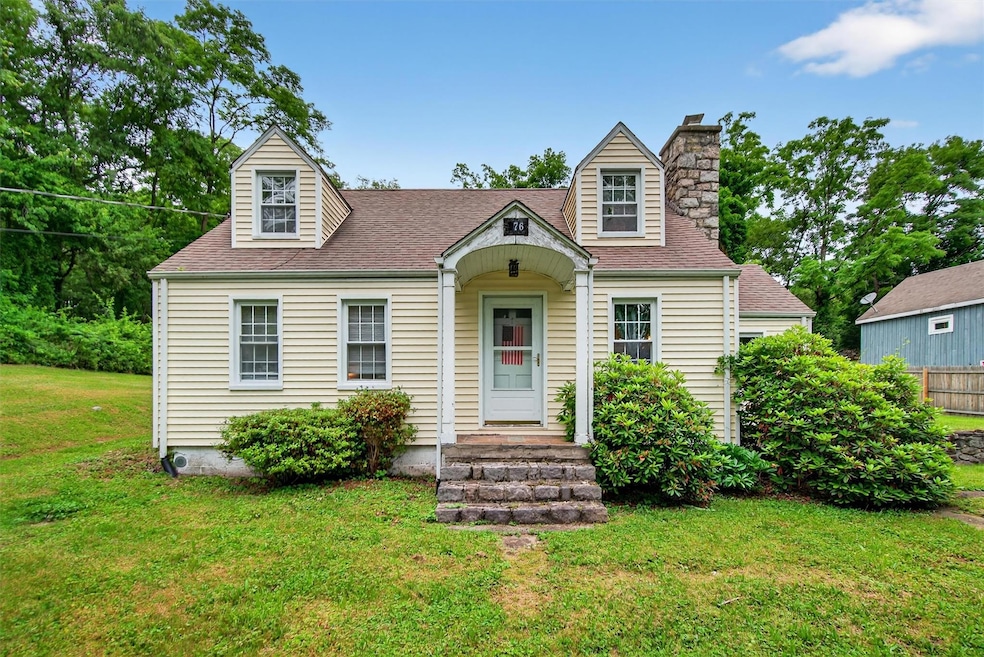
5776 Albany Post Rd Cortlandt Manor, NY 10567
Estimated payment $3,108/month
Highlights
- 1.19 Acre Lot
- Cape Cod Architecture
- Wood Flooring
- Lakeland-Copper Beech Middle School Rated A-
- Deck
- Main Floor Bedroom
About This Home
Welcome to 5776 Albany Post Road — a delightful 3-bedroom, 1-bath home nestled on over an acre of private, tree-lined property in the heart of Cortlandt Manor. This inviting home offers two spacious bedrooms on the main level, along with a third bedroom upstairs, making it perfect for flexible living arrangements or guests.
The main floor features a bright and functional layout with hardwood floors, a comfortable living room, and an eat-in kitchen ready for your personal touch. Downstairs, the basement offers a partially finished space ideal for a playroom, home office, or gym, plus a storage area and laundry room.
Enjoy outdoor living with plenty of room to garden, entertain, or relax in nature. With its expansive lot, off-street parking, and convenient access to shops, restaurants, schools, and major commuter routes, this home offers both comfort and potential.
Don’t miss this opportunity to own a well-located home with land, charm, and room to grow!
Listing Agent
Keller Williams Prestige Prop Brokerage Phone: 203-327-6700 License #10301222238 Listed on: 06/21/2025

Home Details
Home Type
- Single Family
Est. Annual Taxes
- $8,849
Year Built
- Built in 1946
Lot Details
- 1.19 Acre Lot
Home Design
- Cape Cod Architecture
- Aluminum Siding
Interior Spaces
- 1,300 Sq Ft Home
- Wood Burning Fireplace
Kitchen
- Eat-In Kitchen
- Microwave
- Dishwasher
- Stainless Steel Appliances
Flooring
- Wood
- Carpet
Bedrooms and Bathrooms
- 3 Bedrooms
- Main Floor Bedroom
- 1 Full Bathroom
Laundry
- Dryer
- Washer
Partially Finished Basement
- Basement Fills Entire Space Under The House
- Basement Storage
Parking
- 4 Parking Spaces
- Driveway
Outdoor Features
- Deck
- Shed
Schools
- Van Cortlandtville Elementary School
- Lakeland-Copper Beech Middle Sch
- Walter Panas High School
Utilities
- No Cooling
- Heating System Uses Oil
- Well
- Septic Tank
Listing and Financial Details
- Assessor Parcel Number 2289-022-008-00003-000-0014
Map
Home Values in the Area
Average Home Value in this Area
Tax History
| Year | Tax Paid | Tax Assessment Tax Assessment Total Assessment is a certain percentage of the fair market value that is determined by local assessors to be the total taxable value of land and additions on the property. | Land | Improvement |
|---|---|---|---|---|
| 2024 | $7,172 | $4,200 | $575 | $3,625 |
| 2023 | $6,734 | $4,200 | $575 | $3,625 |
| 2022 | $6,580 | $4,200 | $575 | $3,625 |
| 2021 | $6,433 | $4,200 | $575 | $3,625 |
| 2020 | $6,418 | $4,200 | $575 | $3,625 |
| 2019 | $8,319 | $4,200 | $575 | $3,625 |
| 2018 | $6,000 | $4,200 | $575 | $3,625 |
| 2017 | $3,840 | $4,200 | $575 | $3,625 |
| 2016 | $7,939 | $4,200 | $575 | $3,625 |
| 2015 | -- | $4,200 | $575 | $3,625 |
| 2014 | -- | $4,200 | $575 | $3,625 |
| 2013 | -- | $4,200 | $575 | $3,625 |
Property History
| Date | Event | Price | Change | Sq Ft Price |
|---|---|---|---|---|
| 07/17/2025 07/17/25 | Pending | -- | -- | -- |
| 06/26/2025 06/26/25 | Off Market | $445,000 | -- | -- |
| 06/21/2025 06/21/25 | For Sale | $445,000 | -- | $342 / Sq Ft |
Purchase History
| Date | Type | Sale Price | Title Company |
|---|---|---|---|
| Interfamily Deed Transfer | -- | Commonwealth Land Title Ins |
Mortgage History
| Date | Status | Loan Amount | Loan Type |
|---|---|---|---|
| Closed | $61,146 | New Conventional | |
| Closed | $142,500 | Unknown |
About the Listing Agent

As a Real Estate Professional, Kristin’s goal is to provide world class service and warm hospitality. Whether you are looking to buy or sell, her intent is to exceed your expectations. Since she had been an educator for over 22 years, Kristin uses her experience to teach, and to help you learn about the Home Buying Process! Put her passion for real estate to work for you.
Kristin's Other Listings
Source: OneKey® MLS
MLS Number: 879057
APN: 2289-022-008-00003-000-0014
- 89 Jack Rd
- 12 Brook Dr
- 962 Pemart Ave
- 1 Lakeview Dr Unit 6R
- 1 Lakeview Dr Unit 1L
- 1 Lakeview Dr Unit LL5
- 1 Lakeview Dr Unit 4S
- 964 Pemart Ave
- 931 N Division St
- 635 N Division St
- 1 Clara Ct
- 809 Oakwood Dr
- 803 Oakwood Dr
- 7 N James St Unit I
- 7 N James St Unit L
- 55 Putnam Rd
- 2 Woods End Cir Unit P
- 3 Woods End Cir Unit A
- 3 Woods End Cir Unit G
- 3 Woods End Cir Unit 3P






