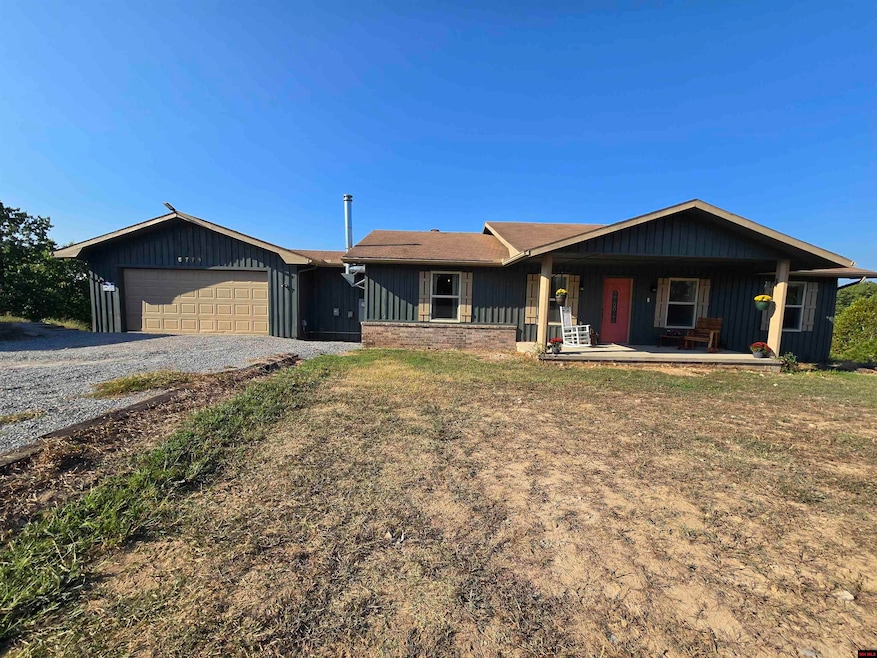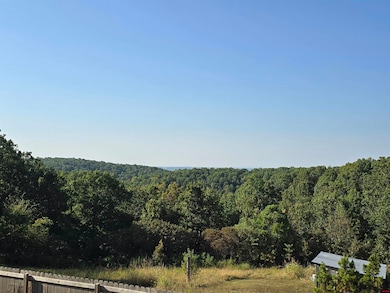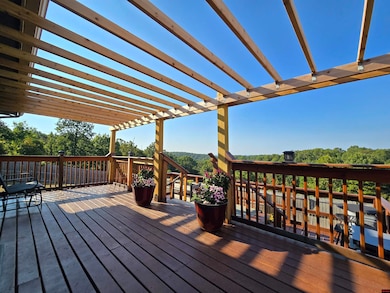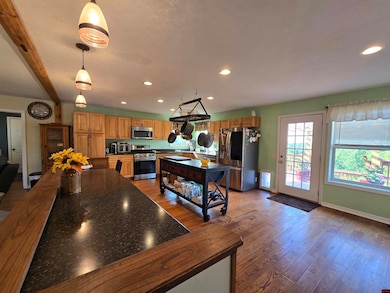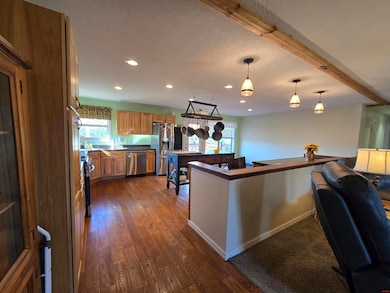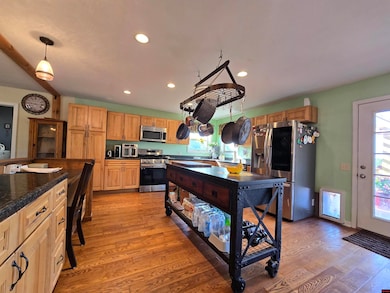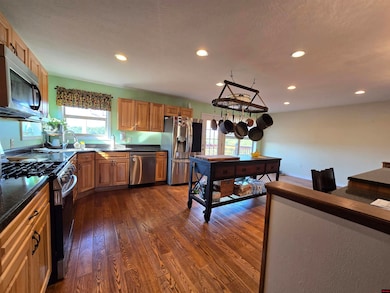
5776 Arkansas 14 N Yellville, AR 72687
Estimated payment $2,124/month
Highlights
- Open Floorplan
- Deck
- Vaulted Ceiling
- Countryside Views
- Spring on Lot
- Covered Patio or Porch
About This Home
Step out onto the expansive back deck and take in breathtaking views of your own 6 AC M/L haven. This beautifully updated 3 bedroom, 2 bath home is freshly painted and designed with an open concept that flows effortlessly through the living, kitchen, and dining areas. The kitchen stands out with hickory cabinets, a large movable island, and an overhead pot rack for added convenience. A cozy wood-burning stove adds warmth and charm, while the brand new HVAC system installed in September 2025, with warranty, ensures year round comfort. Outside, enjoy a fenced backyard, chicken coop, two car garage, two car carport, and a wired workshop ready for your next project. The property also includes a new well, gas stove, 50-gallon hot water tank, and a generator hookup connected to the propane tank. For RV enthusiasts, there’s a 50 AMP hookup with a sewer dump already in place. Peaceful, practical, and full of possibilities, this country escape could be yours for $385,000.
Home Details
Home Type
- Single Family
Est. Annual Taxes
- $1,097
Year Built
- Built in 2006
Lot Details
- 6 Acre Lot
- Lot Dimensions are 687' x 622' x 616' x 899'
- Property fronts a highway
- Wood Fence
- Level Lot
Home Design
- Wood Siding
Interior Spaces
- 1,616 Sq Ft Home
- 1-Story Property
- Open Floorplan
- Vaulted Ceiling
- Ceiling Fan
- Wood Burning Fireplace
- Free Standing Fireplace
- Double Pane Windows
- Vinyl Clad Windows
- Window Treatments
- Living Room with Fireplace
- Workshop
- First Floor Utility Room
- Storage Room
- Countryside Views
- Fire and Smoke Detector
Kitchen
- Gas Oven or Range
- Microwave
- Dishwasher
Flooring
- Carpet
- Laminate
- Tile
Bedrooms and Bathrooms
- 3 Bedrooms
- Walk-In Closet
- In-Law or Guest Suite
- 2 Full Bathrooms
Laundry
- Dryer
- Washer
Basement
- Block Basement Construction
- Crawl Space
Parking
- 2 Car Attached Garage
- Garage Door Opener
Outdoor Features
- Spring on Lot
- Deck
- Covered Patio or Porch
- Outdoor Storage
- Outbuilding
Utilities
- Central Heating and Cooling System
- Heating System Powered By Owned Propane
- Propane
- Well
- Electric Water Heater
- Septic System
- Cable TV Available
Listing and Financial Details
- Assessor Parcel Number 001-05105-000
Map
Home Values in the Area
Average Home Value in this Area
Tax History
| Year | Tax Paid | Tax Assessment Tax Assessment Total Assessment is a certain percentage of the fair market value that is determined by local assessors to be the total taxable value of land and additions on the property. | Land | Improvement |
|---|---|---|---|---|
| 2025 | $1,095 | $29,170 | $1,010 | $28,160 |
| 2024 | $1,095 | $29,170 | $1,010 | $28,160 |
| 2023 | $696 | $29,170 | $1,010 | $28,160 |
| 2022 | $746 | $0 | $0 | $0 |
| 2021 | $747 | $29,170 | $1,010 | $28,160 |
| 2020 | $696 | $22,760 | $1,040 | $21,720 |
| 2019 | $695 | $22,760 | $1,040 | $21,720 |
| 2018 | $678 | $22,760 | $1,040 | $21,720 |
| 2017 | $636 | $22,760 | $1,040 | $21,720 |
| 2016 | $575 | $19,580 | $1,040 | $18,540 |
| 2015 | $535 | $18,690 | $1,170 | $17,520 |
| 2014 | -- | $18,690 | $1,170 | $17,520 |
| 2013 | -- | $18,690 | $1,170 | $17,520 |
| 2012 | -- | $18,690 | $1,170 | $17,520 |
Property History
| Date | Event | Price | List to Sale | Price per Sq Ft |
|---|---|---|---|---|
| 10/28/2025 10/28/25 | Price Changed | $385,000 | -2.5% | $238 / Sq Ft |
| 09/23/2025 09/23/25 | For Sale | $395,000 | -- | $244 / Sq Ft |
Purchase History
| Date | Type | Sale Price | Title Company |
|---|---|---|---|
| Warranty Deed | $189,000 | -- | |
| Warranty Deed | -- | -- | |
| Warranty Deed | -- | -- | |
| Warranty Deed | $60,000 | -- | |
| Warranty Deed | $10,000 | -- | |
| Warranty Deed | $7,000 | -- |
Mortgage History
| Date | Status | Loan Amount | Loan Type |
|---|---|---|---|
| Previous Owner | $163,400 | No Value Available |
About the Listing Agent

In 2005, I relocated to the Mountain Home area. I am the proud mother of eight children and grandmother of 18. My oldest daughter, son-in-law, and two grandchildren reside in Southern Wisconsin, while my eldest son served 8 years in the Marine Corps, completing 3 active tours of duty in Iraq and Afghanistan. Additionally, I have two sons who served in the Navy and two son-in-laws who served in the Marines and the Army.
My second oldest daughter is with the Mountain Home Police
Kimberly's Other Listings
Source: Mountain Home MLS (North Central Board of REALTORS®)
MLS Number: 132490
APN: 001-05105-000
- 235 Marion County 3060
- 1 MacKenzi Ridge Ln
- 231 Jones Rd
- 7295 Arkansas 14
- 1158 Brushy Fork Rd
- 001-05007-001 McKenzie Ridge Rd
- 1267 Brushy Fork Rd
- 63.07 Acres Marion County Rd
- 0 Jimmie Creek Trail
- 445 Hudspeth Ln
- 1 Jimmie Creek Trail
- 001-04964-003 Jimmie Creek Trail
- 000 Jimmie Creek Trail
- 1937 Mc 5019
- 452 Marion County 3048
- 452 Mc 3048
- 629 Miller Ridge Ln
- * Ravenwood Ln
- 000 Ravenwood Ln
- 0 Ravenwood Ln
