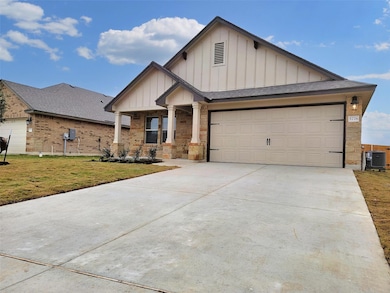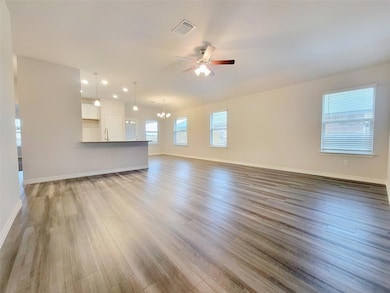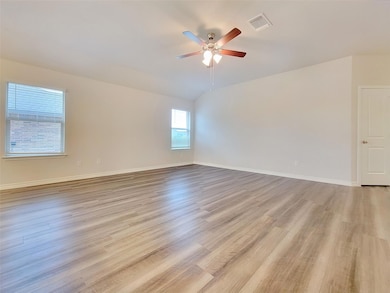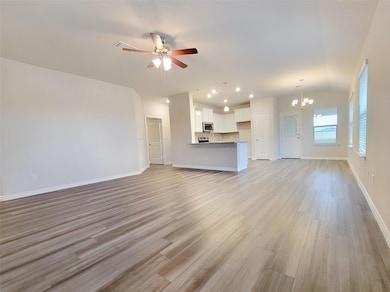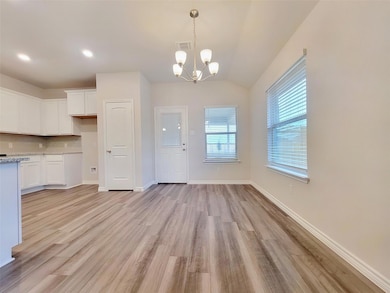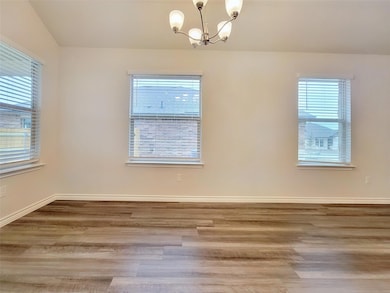5776 Copano Rd Belton, TX 76513
Highlights
- Open Floorplan
- Granite Countertops
- Covered Patio or Porch
- Belton High School Rated A-
- Sport Court
- Open to Family Room
About This Home
Come explore this charming 3-bedroom, 2-bathroom home nestled in a welcoming neighborhood in Belton, TX. Revel in all the wonderful amenities this beautiful property provides, from nearby Stillhouse Hollow Lake to campgrounds, parks, and other natural attractions! Upon entering, you'll be greeted by a spacious living area with ample windows, high ceilings, and a large ceiling fan to keep you comfortable during those hot Texas days. The remarkable kitchen features sleek white cabinetry, generous counter space with marble surfaces, and essential stainless steel appliances, making it perfect for preparing impressive meals for gatherings during the upcoming festive season. The primary bedroom, adorned with soft neutral tones, offers a canvas for personal decor, well-positioned windows for natural light, air conditioning for summer comfort, a fantastic walk-in closet, and a luxurious ensuite bathroom complete with a modern double vanity, a lavish glass shower, and a wonderful bathtub for relaxation. The beautifully fenced backyard is ideal for pets or children to play making it perfect for enjoying serene afternoons or hosting delightful weekend barbecues. Community amenities include various trails for walking, hiking, or biking, a volleyball court, and a covered picnic area.
Listing Agent
AMPM Property Managment Co Brokerage Phone: (512) 553-6299 License #0663347 Listed on: 10/28/2025
Home Details
Home Type
- Single Family
Est. Annual Taxes
- $7,025
Year Built
- Built in 2022
Lot Details
- 9,875 Sq Ft Lot
- East Facing Home
- Privacy Fence
- Wood Fence
- Rain Sensor Irrigation System
- Dense Growth Of Small Trees
Parking
- 2 Car Attached Garage
- Garage Door Opener
Home Design
- Brick Exterior Construction
- Slab Foundation
- Composition Roof
- HardiePlank Type
Interior Spaces
- 1,605 Sq Ft Home
- 1-Story Property
- Open Floorplan
- Ceiling Fan
- Recessed Lighting
- Blinds
- Dining Room
Kitchen
- Open to Family Room
- Eat-In Kitchen
- Electric Range
- Microwave
- Plumbed For Ice Maker
- Dishwasher
- Kitchen Island
- Granite Countertops
- Disposal
Flooring
- Carpet
- Vinyl
Bedrooms and Bathrooms
- 3 Main Level Bedrooms
- Walk-In Closet
- In-Law or Guest Suite
- 2 Full Bathrooms
- Double Vanity
- Garden Bath
- Walk-in Shower
Home Security
- Carbon Monoxide Detectors
- Fire and Smoke Detector
- In Wall Pest System
Outdoor Features
- Covered Patio or Porch
Schools
- Chisholm Trail Elementary School
- South Belton Middle School
- Belton High School
Utilities
- Central Heating and Cooling System
- Underground Utilities
- Phone Available
Listing and Financial Details
- Security Deposit $1,950
- Tenant pays for all utilities, grounds care, pest control
- The owner pays for association fees
- Negotiable Lease Term
- $50 Application Fee
- Assessor Parcel Number 0922295339
- Tax Block 1
Community Details
Overview
- Property has a Home Owners Association
- Three Creeks Subdivision
- Property managed by AMPM Property Management Co
Amenities
- Picnic Area
- Community Mailbox
Recreation
- Sport Court
- Trails
Pet Policy
- Dogs and Cats Allowed
Map
Source: Unlock MLS (Austin Board of REALTORS®)
MLS Number: 1739715
APN: 510000
- 6215 Lavaca Dr
- 5812 Copano Rd
- 6197 Lavaca Dr
- 5743 Saint Charles Dr
- 5625 Baffin Ln
- 5712 Redfish Ct
- 6243 Matagorda Rd
- 5836 Copano Rd
- 5673 Baffin Ln
- 6242 Matagorda Rd
- 5773 St Charles Dr
- 6131 Lavaca Dr
- 5607 Saint Charles Dr
- 4093 Aransas Dr
- 6107 Lavaca Dr
- 6070 Galveston Rd
- 5962 Galveston Rd
- 5434 Espiritu Santo Dr
- 5430 Espiritu Santo Dr
- 5425 Espiritu Santo Dr
- 6326 Matagorda Rd
- 5755 Redfish Ct
- 5619 St Charles Dr
- 6149 Lavaca Dr
- 4078 Estes Ct
- 4305 Abergavenny Dr
- 5334 Cicero Dr
- 5331 Dauphin Dr
- 5305 Fenton Ln
- 5102 Dauphin Dr
- 5114 Dauphin Dr
- 4644 Allison Dr
- 1035 Hamilton Ln
- 3220 Victoria Meadow Dr
- 1008 Bandera Ct
- 1124 W Avenue O
- 717 Holstein Dr
- 708 Holstein Dr
- 332 Arnold Dr Unit A
- 606 Tumbleweed

