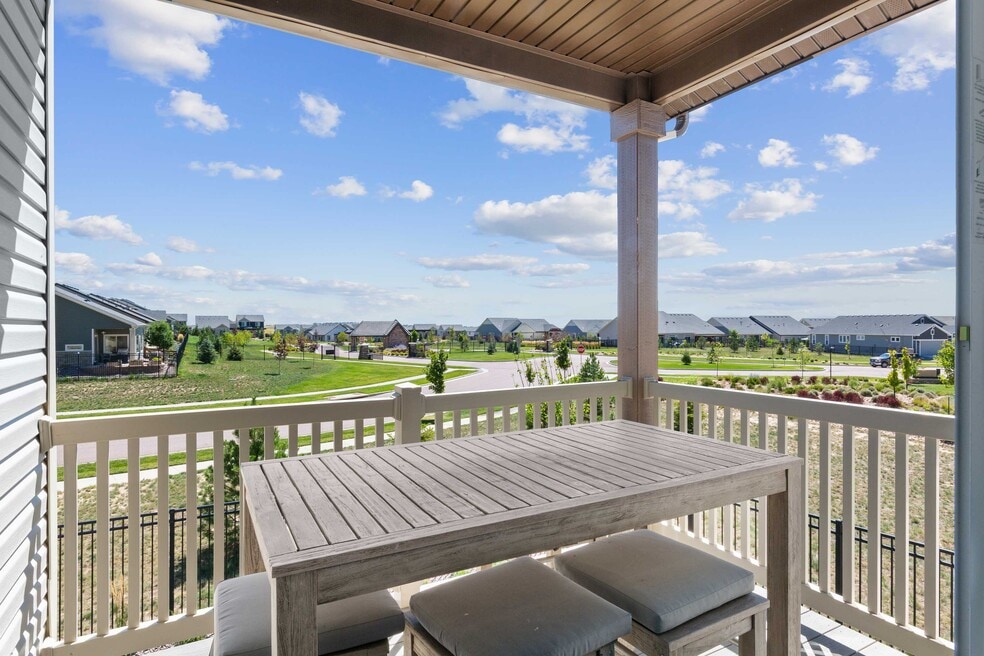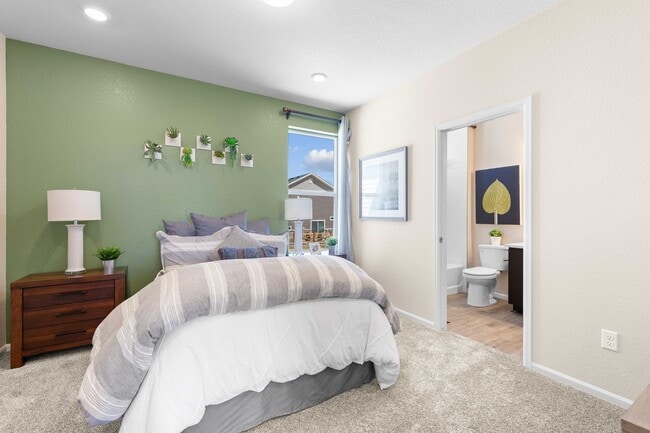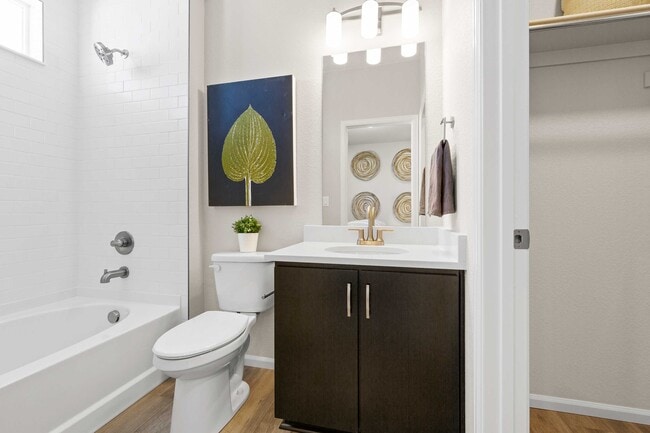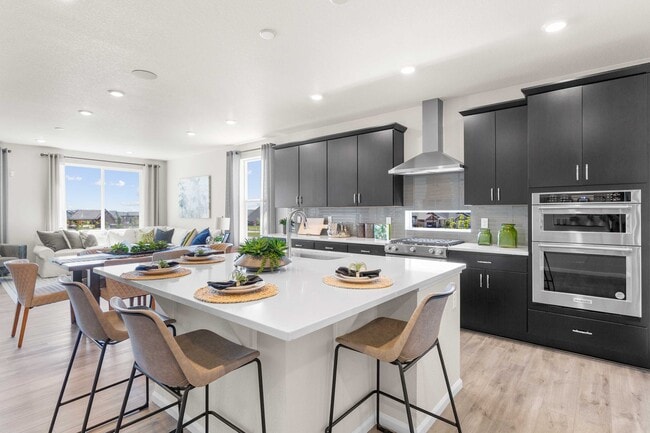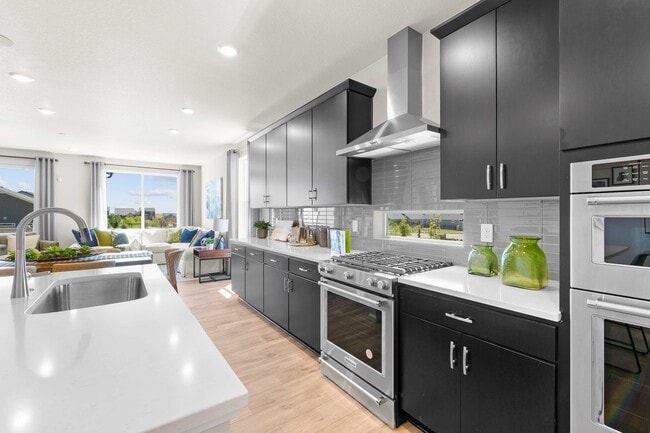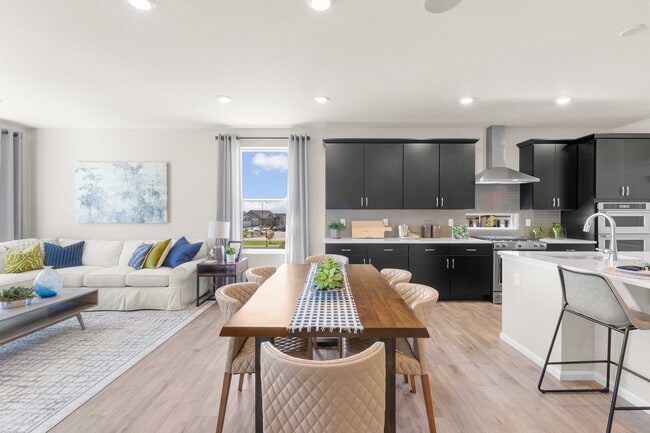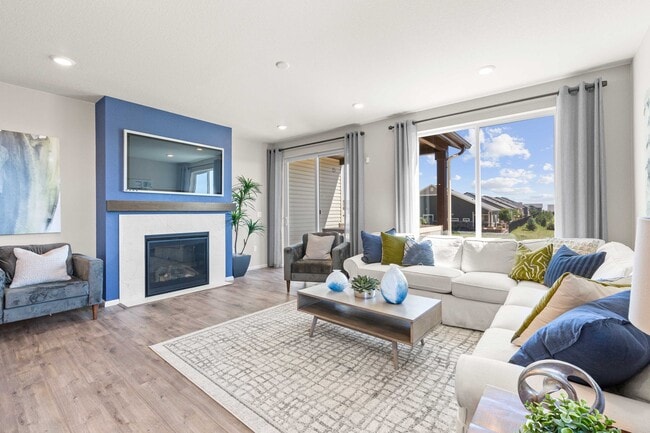Estimated payment $4,052/month
Highlights
- Fitness Center
- New Construction
- No HOA
- Yoga or Pilates Studio
- Active Adult
- Game Room
About This Home
Introducing the Woodstock, a contemporary, easy-maintenance home in a gated 55+ resort-style community in the Retreat at Banning Lewis Ranch. The Woodstock is an expansive, single-level layout designed for efficiency, affordability, and comfort, perfectly suited for the active adult lifestyle. This single-family, open-concept home spans 2,085 sq. ft. with 1,903 unfinished sq ft in the basement and offers 3 beds, 3 baths, a 2-car garage, plus a flex space ideal for a study or formal dining. With plenty of curb appeal, it features a multi-dimensional exterior with a covered porch and included landscaping with auto-sprinklers. The interior is bright with oversized windows and 9’ ceilings. The kitchen features an eat-in dining island, stainless-steel sinks, granite countertops, along with a walk-in pantry, and flows seamlessly into the living area and out to the patio — ideal for entertaining and family gatherings. The spacious primary suite boasts a huge walk-in closet, double vanity sink, and a tiled spa shower with an exterior window. Visitors will enjoy their own guest suite with a walk-in closet and private bathroom.
Home Details
Home Type
- Single Family
Parking
- 2 Car Garage
Home Design
- New Construction
Interior Spaces
- 1-Story Property
- Game Room
- Walk-In Pantry
- Basement
Bedrooms and Bathrooms
- 3 Bedrooms
- 3 Full Bathrooms
Community Details
Overview
- Active Adult
- No Home Owners Association
Amenities
- Game Room
- Community Kitchen
- Meeting Room
- Amenity Center
Recreation
- Yoga or Pilates Studio
- Baseball Field
- Soccer Field
- Community Basketball Court
- Pickleball Courts
- Community Playground
- Fitness Center
- Lap or Exercise Community Pool
- Splash Pad
- Park
- Dog Park
- Event Lawn
- Trails
Map
About the Builder
- 5801 Mireland View
- 5777 Mireland View
- 5789 Mireland View
- 8945 Strath Point
- 5776 Torrisdale View
- 5770 Torrisdale View
- 5758 Torrisdale View
- Banning Lewis Ranch - Coach House
- Banning Lewis Ranch - Ascent
- Banning Lewis Ranch - American Dream
- 5792 Zounds Way
- 5786 Zounds Way
- 9360 Ludlow Place
- 5710 Last Chance Dr
- 5716 Last Chance Dr
- The Retreat at Banning Lewis Ranch - Epic
- The Retreat at Banning Lewis Ranch - Explorer
- The Retreat at Banning Lewis Ranch - Diakopes
- Banning Lewis Ranch - Yellowstone Series
- Banning Lewis Ranch - Cottage Series

