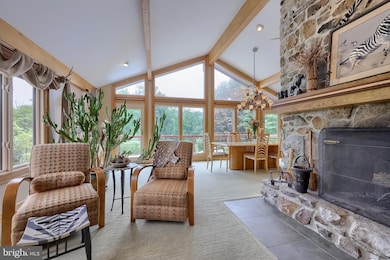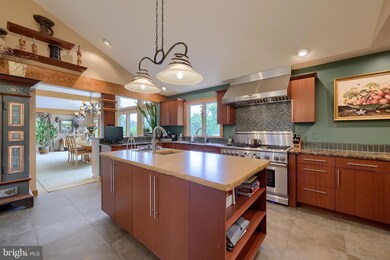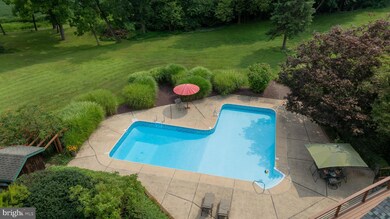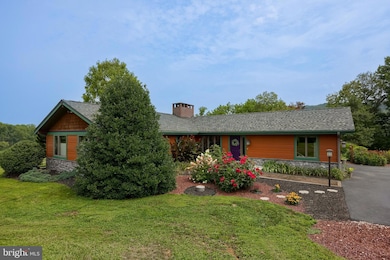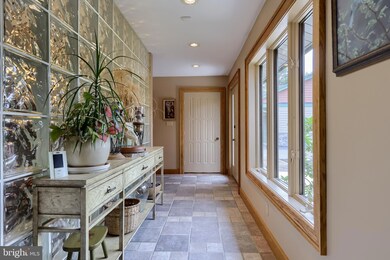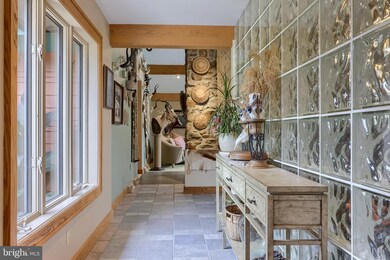
5776 Pheasant Run Rd Hellam, PA 17406
Estimated payment $4,689/month
Highlights
- In Ground Pool
- Panoramic View
- Open Floorplan
- Eat-In Gourmet Kitchen
- 5.08 Acre Lot
- Deck
About This Home
Nestled in a tranquil, park-like setting with sweeping views of lush fields and mature woodlands, this stunning 3-bedroom, 3-bathroom rancher offers a perfect blend of luxury, comfort, and natural beauty. The open-concept main level welcomes you with a gourmet kitchen featuring rainforest marble countertops, high-end stainless steel appliances, a 48" Thermador gas oven/range with hood, a breakfast nook, and a center island complete with a sink and built-in steamer - ideal for culinary enthusiasts. The formal dining room is flooded with natural light from expansive windows that frame panoramic vistas, while the vaulted ceiling with exposed beams adds architectural charm. Step into the living room and relax by the freestanding stone wood-burning fireplace, or retreat to the spacious primary suite with a walk-in closet, jetted tub, and spa-like ensuite bath with custom stone and tile walk-in shower. A second main-level bedroom with built-ins and a full bath just across the hall offers comfort and flexibility.
Downstairs, the fully finished lower level is an entertainer’s dream. Enjoy gatherings in the bar room with a full wet bar and wine storage, or relax in the family room with built-in shelving and easy access to the patio and pool area. A third bedroom with walk-in closet can easily transform into a private office or creative space, and a full bathroom with walk-in shower ensures convenience for guests. Additional features include a well-appointed laundry and utility room, as well as ample hidden storage throughout.
Car enthusiasts and hobbyists will appreciate the expansive garage options: an attached 2-car garage with a mudroom, plus two heated detached garages; one a 1-car with dog kennels (easily convertible to a 2-car), and the other a 3-car garage with one finished bay ideal for bonus space or lift installation. Outdoors, unwind on the wrap-around deck overlooking a large in-ground pool and beautifully maintained grounds, perfect for hosting summer barbeques. A dedicated outbuilding offers workshop space and storage for lawn equipment, much of which is available for purchase, making this a truly turnkey property. With a new roof, recently updated HVAC systems, and a generator hookup ready for emergencies, this home offers the ideal combination of modern comfort and peaceful, rural living. Schedule a private showing today to experience it all for yourself!
No trespassing; showings by appointment only. Please note that video surveillance and security systems are on property for your safety. Seller requires occupancy of 2 months post-settlement.
Listing Agent
(717) 291-9101 anne.lusk@sothebysrealty.com Lusk & Associates Sotheby's International Realty License #RS210178L Listed on: 08/14/2025

Home Details
Home Type
- Single Family
Est. Annual Taxes
- $8,317
Year Built
- Built in 1980
Lot Details
- 5.08 Acre Lot
Parking
- 6 Garage Spaces | 2 Direct Access and 4 Detached
- Parking Storage or Cabinetry
- Side Facing Garage
- Driveway
Home Design
- Rambler Architecture
- Frame Construction
- Masonry
Interior Spaces
- Property has 1 Level
- Open Floorplan
- Wet Bar
- Built-In Features
- Bar
- Beamed Ceilings
- Vaulted Ceiling
- Wood Burning Fireplace
- Stone Fireplace
- Fireplace Mantel
- Window Treatments
- Mud Room
- Entrance Foyer
- Family Room
- Formal Dining Room
- Utility Room
- Carpet
- Panoramic Views
- Home Security System
Kitchen
- Eat-In Gourmet Kitchen
- Breakfast Area or Nook
- Gas Oven or Range
- Range Hood
- Dishwasher
- Stainless Steel Appliances
- Kitchen Island
- Upgraded Countertops
- Wine Rack
Bedrooms and Bathrooms
- En-Suite Primary Bedroom
- En-Suite Bathroom
- Walk-In Closet
- Hydromassage or Jetted Bathtub
- Bathtub with Shower
- Walk-in Shower
Laundry
- Laundry Room
- Dryer
- Washer
Finished Basement
- Laundry in Basement
- Natural lighting in basement
Outdoor Features
- In Ground Pool
- Deck
- Patio
- Shed
- Utility Building
- Outbuilding
- Wrap Around Porch
Schools
- Eastern York High School
Utilities
- Forced Air Heating and Cooling System
- Heating System Powered By Owned Propane
- Electric Baseboard Heater
- Well
- Propane Water Heater
- On Site Septic
Community Details
- No Home Owners Association
Listing and Financial Details
- Tax Lot 0064
- Assessor Parcel Number 31-000-KL-0064-D0-00000
Map
Home Values in the Area
Average Home Value in this Area
Tax History
| Year | Tax Paid | Tax Assessment Tax Assessment Total Assessment is a certain percentage of the fair market value that is determined by local assessors to be the total taxable value of land and additions on the property. | Land | Improvement |
|---|---|---|---|---|
| 2025 | $8,318 | $228,320 | $56,320 | $172,000 |
| 2024 | $7,918 | $228,320 | $56,320 | $172,000 |
| 2023 | $7,918 | $228,320 | $56,320 | $172,000 |
| 2022 | $7,761 | $228,320 | $56,320 | $172,000 |
| 2021 | $7,532 | $228,320 | $56,320 | $172,000 |
| 2020 | $7,532 | $228,320 | $56,320 | $172,000 |
| 2019 | $6,880 | $217,860 | $56,320 | $161,540 |
| 2018 | $6,723 | $217,860 | $56,320 | $161,540 |
| 2017 | $6,542 | $217,860 | $56,320 | $161,540 |
| 2016 | $0 | $217,860 | $56,320 | $161,540 |
| 2015 | -- | $217,860 | $56,320 | $161,540 |
| 2014 | -- | $217,860 | $56,320 | $161,540 |
Property History
| Date | Event | Price | Change | Sq Ft Price |
|---|---|---|---|---|
| 08/14/2025 08/14/25 | For Sale | $750,000 | -- | $251 / Sq Ft |
Purchase History
| Date | Type | Sale Price | Title Company |
|---|---|---|---|
| Deed | $30,000 | None Available | |
| Quit Claim Deed | -- | -- | |
| Deed | $220,000 | -- |
Mortgage History
| Date | Status | Loan Amount | Loan Type |
|---|---|---|---|
| Open | $50,000 | Commercial | |
| Open | $243,000 | New Conventional | |
| Previous Owner | $160,000 | Credit Line Revolving | |
| Previous Owner | $116,000 | Unknown |
About the Listing Agent

A native of Lancaster County, Anne has over 25 years of experience in real estate. A graduate of Penn State University, she launched her real estate career while living in Florida. She returned to Lancaster to be closer to family and went on to co-own a mid-size agency before venturing out on her own in 2006. In 2014, Anne found her greatest opportunity, which was to associate her boutique real estate agency with Sotheby's International Realty. Anne leaves no stone unturned when it comes to
Anne's Other Listings
Source: Bright MLS
MLS Number: PAYK2087414
APN: 31-000-KL-0064.D0-00000
- 0 Jamestown Model at Eagles View Unit PAYK2079830
- 12 Keller Ave
- 5751 Mount Pisgah Rd
- 436B Buttonwood Ln Unit 436B
- 416 Friendship Ave
- 445 Charles Cir
- 370 E Market St
- 81 Cool Creek Rd
- 65 N Prospect St
- 317 Brook Ln
- 1 S Broad St
- 0 S Broad St
- 80 W Market St
- 196 S Broad St
- 130 Schoolhouse Ln
- 488 Winding Way
- 629 Hellam St
- 108 Bluestone Rd
- 505 Windermere Rd
- 498 Winding Way
- 301 Friendship Ave
- 202 Hellam St Unit 5
- 4975 Spring Rd
- 421 W Market St
- 4211 Lincoln Hwy Unit 2
- 20 W Maple St Unit 5
- 139 Silver Spur Dr
- 26 S 2nd St Unit 2
- 520 N 3rd St
- 520 N 3rd St
- 520 N 3rd St
- 315 Locust St
- 331 S 3rd St
- 3883 E Market St
- 310 Honeysuckle Dr
- 745 Manor St Unit 2
- 50 Eisenhower Dr
- 3400 Eastern Blvd
- 490 Windsor Rd Unit B
- 1825 Quarry Dr

