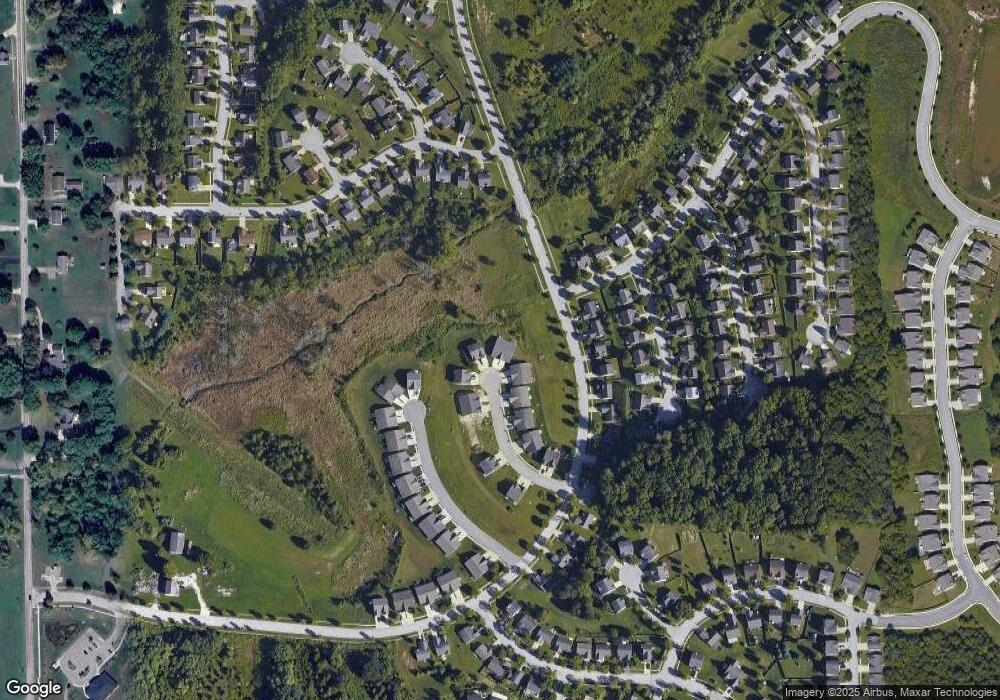5776 W Monarch Ct Bloomington, IN 47403
Estimated Value: $270,000 - $311,000
3
Beds
2
Baths
1,464
Sq Ft
$197/Sq Ft
Est. Value
About This Home
This home is located at 5776 W Monarch Ct, Bloomington, IN 47403 and is currently estimated at $287,682, approximately $196 per square foot. 5776 W Monarch Ct is a home located in Monroe County with nearby schools including Highland Park Elementary School, Lora L. Batchelor Middle School, and Bloomington High School North.
Ownership History
Date
Name
Owned For
Owner Type
Purchase Details
Closed on
Aug 19, 2021
Sold by
Martin David A and Pyle Lindsey C
Bought by
Martin David A and Martin Lindsey C
Current Estimated Value
Home Financials for this Owner
Home Financials are based on the most recent Mortgage that was taken out on this home.
Original Mortgage
$170,400
Outstanding Balance
$153,264
Interest Rate
2.9%
Mortgage Type
New Conventional
Estimated Equity
$134,418
Purchase Details
Closed on
Jun 14, 2016
Sold by
C & S Holdings Llc
Bought by
Martin David A and Pyle Lindsey C
Home Financials for this Owner
Home Financials are based on the most recent Mortgage that was taken out on this home.
Original Mortgage
$154,549
Interest Rate
3.75%
Mortgage Type
FHA
Create a Home Valuation Report for This Property
The Home Valuation Report is an in-depth analysis detailing your home's value as well as a comparison with similar homes in the area
Purchase History
| Date | Buyer | Sale Price | Title Company |
|---|---|---|---|
| Martin David A | -- | None Available | |
| Martin David A | -- | None Available |
Source: Public Records
Mortgage History
| Date | Status | Borrower | Loan Amount |
|---|---|---|---|
| Open | Martin David A | $170,400 | |
| Closed | Martin David A | $154,549 |
Source: Public Records
Map
Nearby Homes
- 5780 W Monarch Ct
- 5760 W Daffodil Ct
- 527 S Cobblestone Ct
- 5708 W Daffodil Ct
- 543 S Cobblestone Ct
- 690 S Fieldstone Blvd
- 5600 W Tensleep Rd
- 227 S Cave Creek Dr
- 5786 W Tensleep Rd
- 659 S Solitude Ct
- 5472 W Hoge Dr
- 5354 W Lacross Dr
- 825 S Kirby Rd
- 5352 W Cobblestone St
- 5368 W Stonewood Dr
- 5347 W Stonewood Dr
- 625 S Bobcat Bend
- 5621 W Gifford Rd
- 1755 S Kirby Rd
- 576 N Hartstrait Rd
- 5776 W Monarch Ct Unit lot 70
- 5780 W Monarch Ct Unit Lot 69
- 5772 W Monarch Ct
- 5768 W Monarch Ct Unit Lot 72
- 508 S Fieldstone Blvd
- 502 S Fieldstone Blvd
- 5779 W Monarch Ct
- 516 S Fieldstone Blvd Unit 88
- 496 S Fieldstone Blvd Unit 91
- 520 S Fieldstone Blvd
- 520 S Fieldstone Blvd
- 492 S Fieldstone Blvd Unit 92
- 492 S Fieldstone Blvd
- 524 S Fieldstone Blvd
- 5758 W Monarch Ct
- 5775 W Monarch Ct
- 528 S Fieldstone Blvd
- 490 S Fieldstone Blvd Unit 93
- 490 S Fieldstone Blvd
- 5754 W Monarch Ct
Your Personal Tour Guide
Ask me questions while you tour the home.
