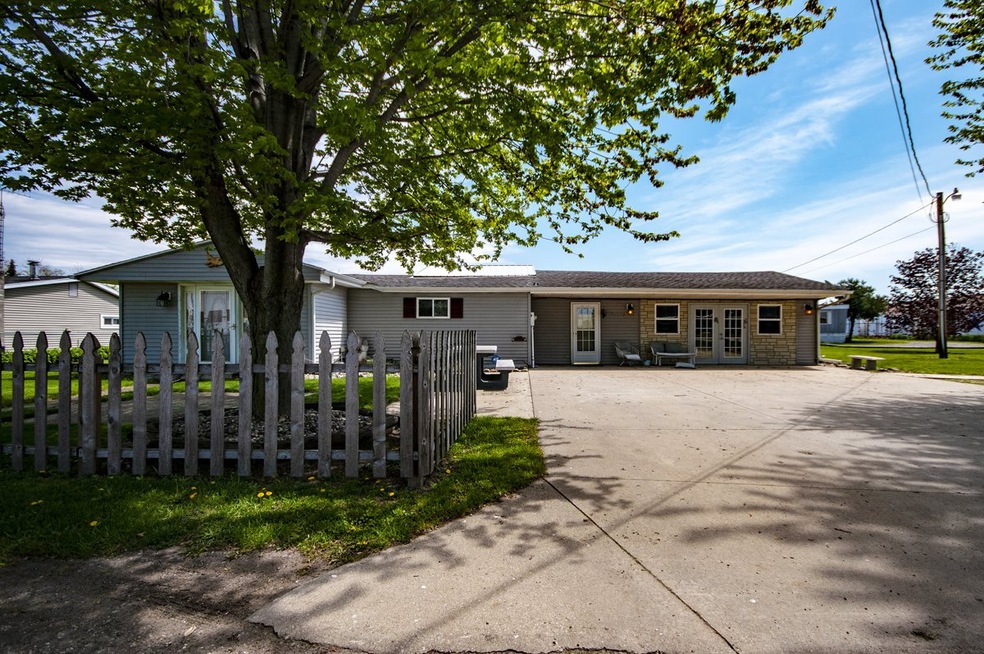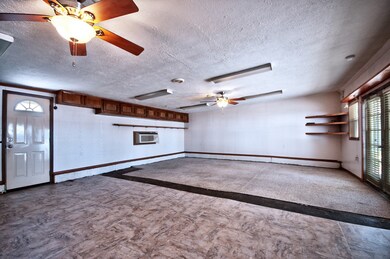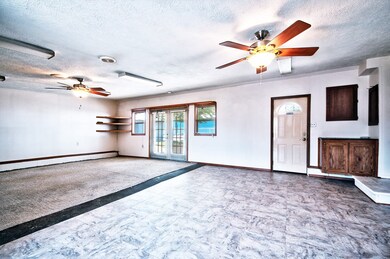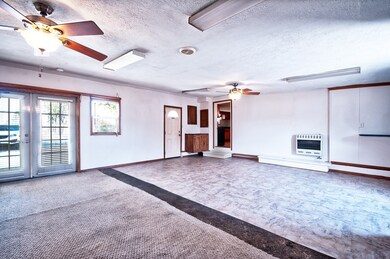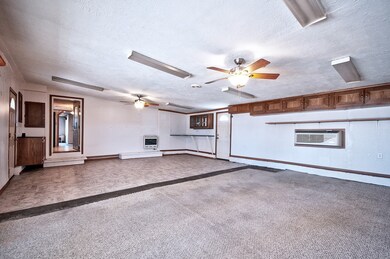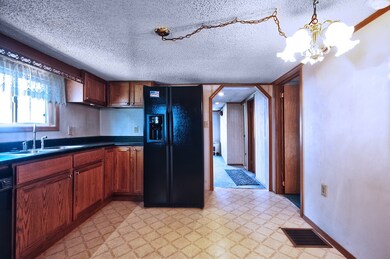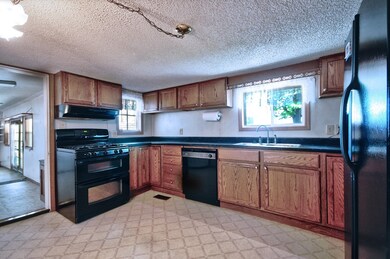
57772 Best Ave Elkhart, IN 46517
Highlights
- Above Ground Pool
- Workshop
- Cul-De-Sac
- Jimtown Intermediate School Rated A-
- 2 Car Detached Garage
- Covered Deck
About This Home
As of July 2023No fault of seller home is back on Market. Great opportunity now available. Private setting, perfect mancave home. Enjoy this 1 possible 2 bedroom home with 2 large living spaces. 2 car detached garage is ideal for the car/motorcycle enthusiest or any hobby.Complete with privacy in your own back yard including Built in charcoal grill, screened in sunporch and above ground pool with deck . Property is zoned M-1, Light manufacturing. Michigan basement.. 2nd bedroom currently being used as a laundry/mudroom. 2 smaller utility sheds and picnic tables on property stay. Single wide trailer is rented and renter is month to month depending on what new owners prefer. Utility Costs: Budget for house is $200/month(garage has electric heater), Gas Budget for house is $80/month. Trailer is a separate meter and gas budget is $120/month, electric is $66/month. Renter pays $550/month.
Home Details
Home Type
- Single Family
Est. Annual Taxes
- $1,768
Year Built
- Built in 1940
Lot Details
- 0.57 Acre Lot
- Lot Dimensions are 209 x 165
- Cul-De-Sac
- Chain Link Fence
- Landscaped
- Property is zoned M-1 Limited Manufacturing Nonresidential District
Parking
- 2 Car Detached Garage
- Garage Door Opener
- Driveway
Home Design
- Vinyl Construction Material
Interior Spaces
- 1-Story Property
- Workshop
- Laminate Countertops
Flooring
- Carpet
- Laminate
Bedrooms and Bathrooms
- 2 Bedrooms
- 1 Full Bathroom
- Bathtub with Shower
Basement
- Michigan Basement
- Block Basement Construction
Outdoor Features
- Above Ground Pool
- Covered Deck
Schools
- Jimtown Elementary And Middle School
- Jimtown High School
Utilities
- Forced Air Heating and Cooling System
- Heating System Uses Gas
- Private Company Owned Well
- Well
- Septic System
Community Details
- Community Pool
Listing and Financial Details
- Assessor Parcel Number 20-05-13-451-004.000-001
Ownership History
Purchase Details
Home Financials for this Owner
Home Financials are based on the most recent Mortgage that was taken out on this home.Purchase Details
Home Financials for this Owner
Home Financials are based on the most recent Mortgage that was taken out on this home.Purchase Details
Similar Homes in Elkhart, IN
Home Values in the Area
Average Home Value in this Area
Purchase History
| Date | Type | Sale Price | Title Company |
|---|---|---|---|
| Warranty Deed | $202,000 | Metropolitan Title | |
| Warranty Deed | -- | Near North Title Group | |
| Warranty Deed | -- | -- |
Mortgage History
| Date | Status | Loan Amount | Loan Type |
|---|---|---|---|
| Closed | $10,100 | New Conventional | |
| Open | $198,341 | FHA | |
| Previous Owner | $88,000 | New Conventional | |
| Previous Owner | $84,706 | VA | |
| Previous Owner | $62,400 | New Conventional | |
| Previous Owner | $50,654 | New Conventional | |
| Previous Owner | $61,000 | Unknown |
Property History
| Date | Event | Price | Change | Sq Ft Price |
|---|---|---|---|---|
| 07/20/2023 07/20/23 | Sold | $202,000 | +12.2% | $143 / Sq Ft |
| 05/21/2023 05/21/23 | Pending | -- | -- | -- |
| 05/16/2023 05/16/23 | For Sale | $180,000 | +119.5% | $127 / Sq Ft |
| 09/05/2019 09/05/19 | Sold | $82,000 | -17.9% | $59 / Sq Ft |
| 07/08/2019 07/08/19 | Pending | -- | -- | -- |
| 05/07/2019 05/07/19 | Price Changed | $99,900 | -9.1% | $72 / Sq Ft |
| 04/29/2019 04/29/19 | For Sale | $109,900 | -- | $79 / Sq Ft |
Tax History Compared to Growth
Tax History
| Year | Tax Paid | Tax Assessment Tax Assessment Total Assessment is a certain percentage of the fair market value that is determined by local assessors to be the total taxable value of land and additions on the property. | Land | Improvement |
|---|---|---|---|---|
| 2024 | $957 | $174,600 | $17,500 | $157,100 |
| 2022 | $957 | $103,700 | $17,500 | $86,200 |
| 2021 | $712 | $91,100 | $17,500 | $73,600 |
| 2020 | $627 | $115,000 | $17,500 | $97,500 |
| 2019 | $857 | $103,200 | $17,500 | $85,700 |
| 2018 | $1,768 | $97,700 | $17,500 | $80,200 |
| 2017 | $676 | $91,000 | $17,500 | $73,500 |
| 2016 | $368 | $73,000 | $17,500 | $55,500 |
| 2014 | $360 | $72,000 | $17,500 | $54,500 |
| 2013 | $391 | $69,900 | $17,500 | $52,400 |
Agents Affiliated with this Home
-

Seller's Agent in 2023
Nick Benninghoff
Cressy & Everett - South Bend
(574) 233-6141
111 Total Sales
-
B
Seller Co-Listing Agent in 2023
Bree Ballard
Cressy & Everett - South Bend
-

Seller's Agent in 2019
Chantel Boone
RE/MAX
(574) 202-4408
216 Total Sales
Map
Source: Indiana Regional MLS
MLS Number: 201916024
APN: 20-05-13-451-004.000-001
- 58078 Windsong Dr
- 29057 Hemlock Ct
- 27426 Nelson St
- 28147 La Rue St
- 58679 Baugo Crossing
- 28831 Driftwood Dr
- 56585 Best Ave
- 28931 Driftwood Dr
- 56718 Driftwood Dr
- 56522 Miller Dr
- 58938 Lindale Dr
- VL W Franklin
- 1618 Navajo St
- 58109 Westleaf Manor Blvd
- 56561 Sun Ray Dr
- 29363 County Road 22
- 29591 County Road 22
- 29740 County Road 22
- 30025 County Road 20
- 30059 Oriole St
