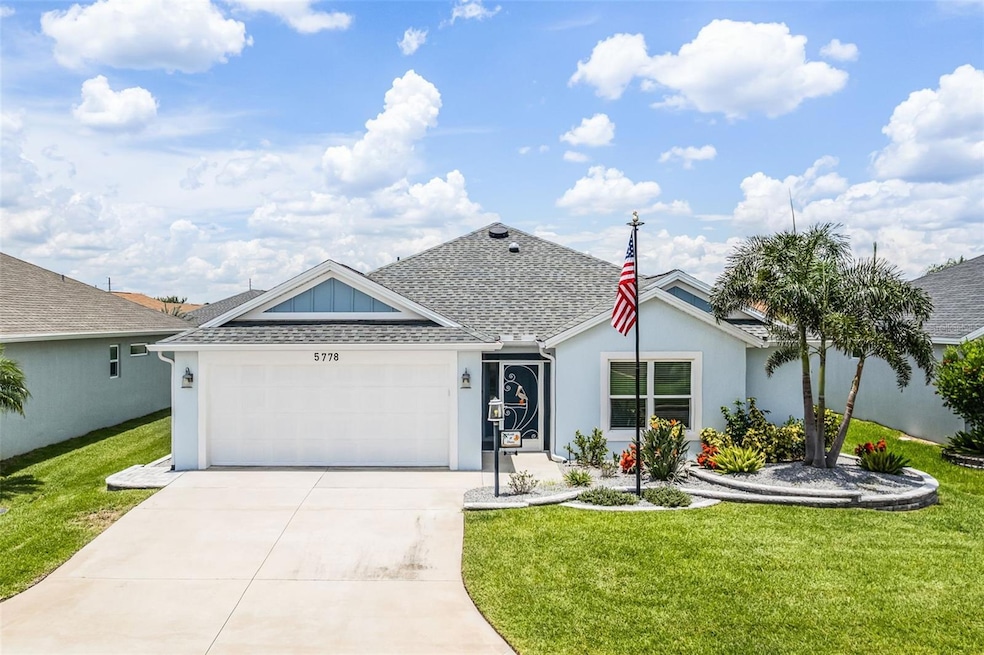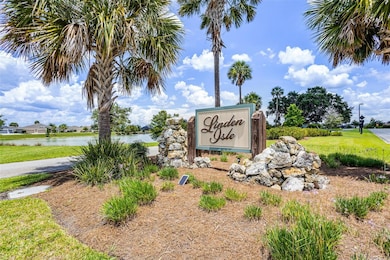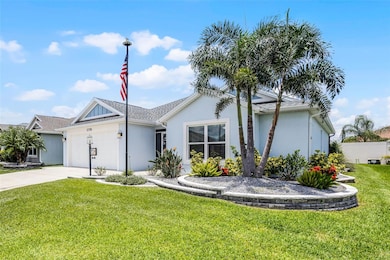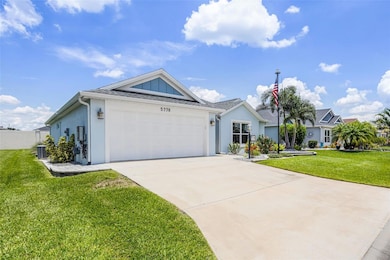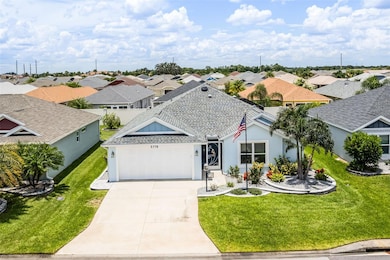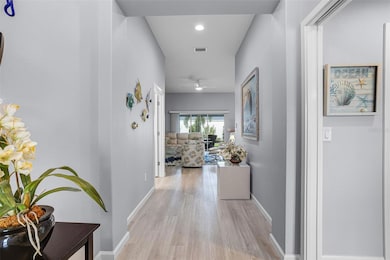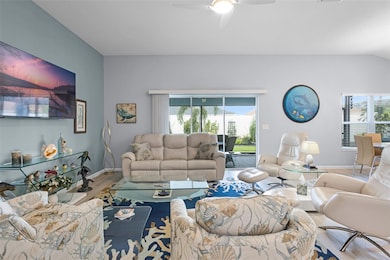5778 Henry Loop The Villages, FL 32163
The Village of Linden NeighborhoodEstimated payment $3,059/month
Highlights
- Golf Course Community
- Active Adult
- Open Floorplan
- Fitness Center
- Gated Community
- Clubhouse
About This Home
Welcome to Linden Isle in The Villages! This beautifully upgraded 3-bedroom, 2-bath home is a perfect balance of comfort, style, and functionality. From the moment you arrive, you’ll appreciate the charming curb appeal, highlighted by a flagpole in the front yard and a screened front entry—ideal for enjoying fresh air while keeping pests out. Inside, the home features cohesive design elements including the same vinyl flooring and paint throughout, along with elegant rounded corners on all walls. The kitchen is a standout with stainless steel appliances, a gas range, and convenient pull-out shelves in the cabinets for easy access and organization. The dedicated laundry room includes a washer and dryer, built-in sink, and cabinetry for extra storage. The spacious primary suite offers a walk-in shower with a built-in seat, a custom walk-in closet, and an additional linen closet. Both guest bedrooms include walk-in closets, and the guest wing features a private suite door and grab bars in the bathroom for added comfort and accessibility. Solar tubes in the entryway and guest bath fill the space with natural light. Practical upgrades include a whole house insta-hot feature, four garage storage cabinets, pull-down attic stairs, and a solar exhaust fan that keeps the attic 10–15 degrees cooler! Gutters have been added around the entire home, and blinds are also throughout. The expansive three-door sliding glass wall opens to a screened lanai with two access doors and an open cage design, perfect for Florida outdoor living. The lanai also includes a additional BBQ pad (outside the screen), and the beautifully landscaped backyard is enhanced by a peaceful multi-level fountain. In Linden Isle, you’ll be within walking distance to the mail station, tennis and pickle-ball courts, and various recreational areas. The village is conveniently close to Riverbend and Everglades Recreation Centers, golf courses, dog park, shopping and dining options at Magnolia Plaza. Also, just 8 minutes by golf cart to Sawgrass & Eastport Town Square and 20 minutes to Brownwood! This meticulously maintained home is move-in ready, offering thoughtful upgrades and timeless appeal inside and out! Seller Financing is available!!!
Listing Agent
DENIZ REALTY PARTNERS LLC Brokerage Phone: 407-704-0780 License #3310302 Listed on: 07/01/2025
Co-Listing Agent
DENIZ REALTY PARTNERS LLC Brokerage Phone: 407-704-0780 License #3353040
Home Details
Home Type
- Single Family
Est. Annual Taxes
- $7,110
Year Built
- Built in 2019
Lot Details
- 5,662 Sq Ft Lot
- South Facing Home
- Landscaped with Trees
HOA Fees
- $199 Monthly HOA Fees
Parking
- 2 Car Attached Garage
- Oversized Parking
- Driveway
Home Design
- Florida Architecture
- Entry on the 1st floor
- Slab Foundation
- Shingle Roof
- Block Exterior
- Stucco
Interior Spaces
- 1,531 Sq Ft Home
- Open Floorplan
- Tray Ceiling
- High Ceiling
- Ceiling Fan
- Skylights
- Blinds
- Sliding Doors
- Great Room
- Family Room Off Kitchen
- Living Room
- Dining Room
- Inside Utility
- Garden Views
- Attic Ventilator
- Fire and Smoke Detector
Kitchen
- Range with Range Hood
- Microwave
- Freezer
- Ice Maker
- Dishwasher
- Solid Wood Cabinet
- Disposal
Flooring
- Concrete
- Luxury Vinyl Tile
- Vinyl
Bedrooms and Bathrooms
- 3 Bedrooms
- Primary Bedroom on Main
- Split Bedroom Floorplan
- Walk-In Closet
- 2 Full Bathrooms
Laundry
- Laundry Room
- Dryer
- Washer
Eco-Friendly Details
- Irrigation System Uses Rainwater From Ponds
- Rain Water Catchment
Outdoor Features
- Enclosed Patio or Porch
- Exterior Lighting
- Rain Gutters
Utilities
- Central Heating and Cooling System
- Heating System Uses Natural Gas
- Thermostat
- Underground Utilities
- Natural Gas Connected
- Tankless Water Heater
- High Speed Internet
- Phone Available
- Cable TV Available
Listing and Financial Details
- Visit Down Payment Resource Website
- Legal Lot and Block 48 / 25-251
- Assessor Parcel Number G34A048
- $2,961 per year additional tax assessments
Community Details
Overview
- Active Adult
- Association fees include pool, recreational facilities, trash
- Village Center Community Development District Association, Phone Number (352) 753-2270
- Built by The Villages
- Villages Of Southern Oaks Subdivision, Sequoia Floorplan
- The community has rules related to deed restrictions, allowable golf cart usage in the community
- Community features wheelchair access
Amenities
- Clubhouse
- Community Mailbox
Recreation
- Golf Course Community
- Tennis Courts
- Community Basketball Court
- Pickleball Courts
- Recreation Facilities
- Shuffleboard Court
- Fitness Center
- Community Pool
- Park
- Dog Park
- Trails
Security
- Gated Community
Map
Home Values in the Area
Average Home Value in this Area
Tax History
| Year | Tax Paid | Tax Assessment Tax Assessment Total Assessment is a certain percentage of the fair market value that is determined by local assessors to be the total taxable value of land and additions on the property. | Land | Improvement |
|---|---|---|---|---|
| 2025 | $7,119 | $325,080 | $34,200 | $290,880 |
| 2024 | $6,542 | $320,010 | $34,200 | $285,810 |
| 2023 | $6,542 | $289,980 | $22,800 | $267,180 |
| 2022 | $4,929 | $213,770 | $0 | $0 |
| 2021 | $5,069 | $207,550 | $22,800 | $184,750 |
| 2020 | $5,373 | $220,510 | $17,100 | $203,410 |
| 2019 | $970 | $17,100 | $17,100 | $0 |
Property History
| Date | Event | Price | List to Sale | Price per Sq Ft |
|---|---|---|---|---|
| 07/01/2025 07/01/25 | For Sale | $430,000 | -- | $281 / Sq Ft |
Purchase History
| Date | Type | Sale Price | Title Company |
|---|---|---|---|
| Warranty Deed | $395,000 | Peninsula Land & Title | |
| Warranty Deed | $260,039 | None Available |
Mortgage History
| Date | Status | Loan Amount | Loan Type |
|---|---|---|---|
| Open | $150,000 | New Conventional |
Source: Stellar MLS
MLS Number: G5098983
APN: G34A048
- 1964 Rhett Rd
- 1945 Rieger Rd
- 2142 Weber Ct
- 427 NW 85th Blvd
- 5729 Hickey Way
- 2282 Sheehan St
- 5952 Baldeschwieler Way
- 2306 Sheehan St
- 5600 Mccray Ave
- 1803 Zientara Loop
- 1899 Groesser Place
- 6052 Chase Ct
- 1796 Flynn Cir
- 5446 Alfredson Terrace
- 1579 Mceldowney Place
- 5675 Melvin Dr
- 5371 Warm Springs Ave
- 5719 Spartina Terrace
- 6094 Delphina Loop
- 2466 Soper St
- 5837 Eury Rd
- 1657 McDonald Ct
- 1904 Groesser Place
- 5901 Myrtle Dr
- 1511 Knudson Run
- 1310 Tate Terrace
- 23204 Sandalwood Dr Unit 23204
- 2964 Suber St
- 5049 Francis Loop
- 7250 E State Road 44 Unit 96
- 7250 E State Road 44 Unit 87
- 6131 Skinner St
- 449 Gilson Loop
- 6031 Conley Ct
- 618 Nielsen Place
- 479 Seth Run
- 5672 County Road 173
- 1981 Urbane Place
- 3315 Shari St
- 1818 Cole Place
