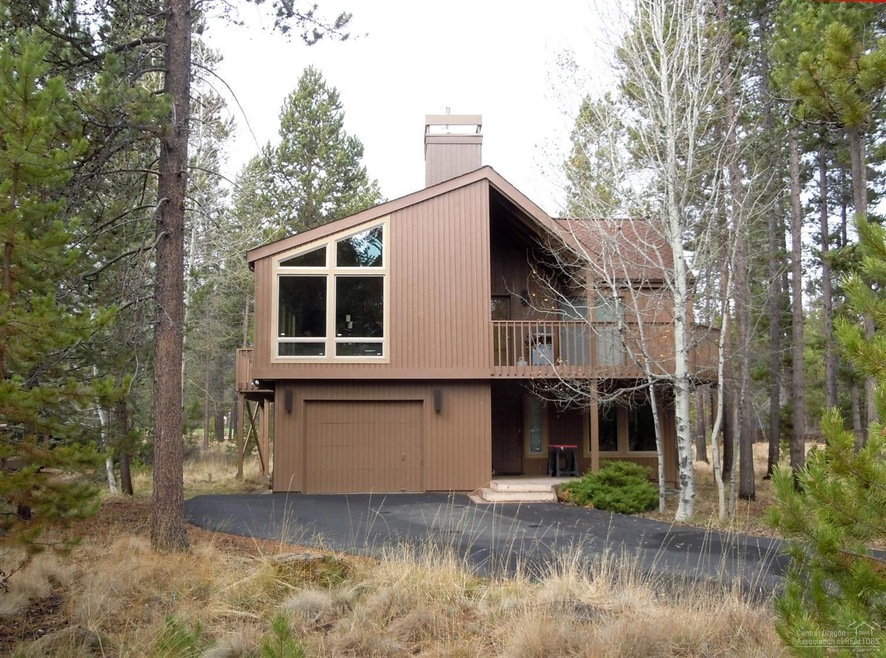
57781 Beech Ln Sunriver, OR 97707
Highlights
- Golf Course Community
- Resort Property
- Northwest Architecture
- Cascade Middle School Rated A-
- Clubhouse
- Hydromassage or Jetted Bathtub
About This Home
As of May 2019Great opportunity to own on one of Sunriver's most desirable streets. This home has been well cared for with many recent upgrades including new windows, high efficiency gas furnace, A/C, kitchen floor and more.
Last Agent to Sell the Property
Christopher Henderlite
Fred Real Estate Group License #201214274 Listed on: 05/02/2019
Last Buyer's Agent
Christopher Henderlite
Fred Real Estate Group License #201214274 Listed on: 05/02/2019
Home Details
Home Type
- Single Family
Est. Annual Taxes
- $3,853
Year Built
- Built in 1985
Lot Details
- 0.25 Acre Lot
- Property is zoned RS, AS, SURS, RS, AS, SURS
HOA Fees
- $128 Monthly HOA Fees
Parking
- Garage
Home Design
- Northwest Architecture
- Stem Wall Foundation
- Frame Construction
- Composition Roof
Interior Spaces
- 1,462 Sq Ft Home
- 2-Story Property
- Ceiling Fan
- Gas Fireplace
- Double Pane Windows
- ENERGY STAR Qualified Windows
- Great Room with Fireplace
- Living Room
Kitchen
- Eat-In Kitchen
- Breakfast Bar
- Oven
- Range
- Microwave
Flooring
- Carpet
- Vinyl
Bedrooms and Bathrooms
- 3 Bedrooms
- Walk-In Closet
- 2 Full Bathrooms
- Hydromassage or Jetted Bathtub
Laundry
- Dryer
- Washer
Schools
- Three Rivers Elementary School
- Three Rivers Middle School
- Bend Sr High School
Utilities
- Whole House Fan
- Central Air
- Heating System Uses Natural Gas
- Private Water Source
- Water Heater
- Private Sewer
Listing and Financial Details
- Legal Lot and Block 2 / 19
- Assessor Parcel Number 163729
Community Details
Overview
- Resort Property
- Fairway Crest Village Subdivision
Amenities
- Clubhouse
Recreation
- Golf Course Community
- Community Pool
Ownership History
Purchase Details
Home Financials for this Owner
Home Financials are based on the most recent Mortgage that was taken out on this home.Purchase Details
Home Financials for this Owner
Home Financials are based on the most recent Mortgage that was taken out on this home.Purchase Details
Home Financials for this Owner
Home Financials are based on the most recent Mortgage that was taken out on this home.Purchase Details
Home Financials for this Owner
Home Financials are based on the most recent Mortgage that was taken out on this home.Similar Homes in the area
Home Values in the Area
Average Home Value in this Area
Purchase History
| Date | Type | Sale Price | Title Company |
|---|---|---|---|
| Warranty Deed | $400,000 | First American Title | |
| Warranty Deed | $230,000 | First American Title | |
| Warranty Deed | $380,000 | Deschutes County Title Co | |
| Warranty Deed | $399,000 | Western Title & Escrow Co |
Mortgage History
| Date | Status | Loan Amount | Loan Type |
|---|---|---|---|
| Open | $300,000 | New Conventional | |
| Previous Owner | $15,000 | Unknown | |
| Previous Owner | $135,000 | Unknown | |
| Previous Owner | $342,000 | Unknown | |
| Previous Owner | $0 | Commercial | |
| Previous Owner | $319,200 | Fannie Mae Freddie Mac |
Property History
| Date | Event | Price | Change | Sq Ft Price |
|---|---|---|---|---|
| 05/31/2019 05/31/19 | Sold | $400,000 | 0.0% | $274 / Sq Ft |
| 05/02/2019 05/02/19 | Pending | -- | -- | -- |
| 04/12/2019 04/12/19 | For Sale | $400,000 | +73.9% | $274 / Sq Ft |
| 04/17/2012 04/17/12 | Sold | $230,000 | -17.6% | $157 / Sq Ft |
| 04/02/2012 04/02/12 | Pending | -- | -- | -- |
| 07/01/2011 07/01/11 | For Sale | $279,000 | -- | $191 / Sq Ft |
Tax History Compared to Growth
Tax History
| Year | Tax Paid | Tax Assessment Tax Assessment Total Assessment is a certain percentage of the fair market value that is determined by local assessors to be the total taxable value of land and additions on the property. | Land | Improvement |
|---|---|---|---|---|
| 2024 | $4,876 | $322,060 | -- | -- |
| 2023 | $4,725 | $312,680 | $0 | $0 |
| 2022 | $4,400 | $294,740 | $0 | $0 |
| 2021 | $4,315 | $286,160 | $0 | $0 |
| 2020 | $4,080 | $286,160 | $0 | $0 |
| 2019 | $3,967 | $277,830 | $0 | $0 |
| 2018 | $3,853 | $269,740 | $0 | $0 |
| 2017 | $3,737 | $261,890 | $0 | $0 |
| 2016 | $3,556 | $254,270 | $0 | $0 |
| 2015 | $3,468 | $246,870 | $0 | $0 |
| 2014 | $3,361 | $239,680 | $0 | $0 |
Agents Affiliated with this Home
-
C
Seller's Agent in 2019
Christopher Henderlite
Fred Real Estate Group
-
K
Seller's Agent in 2012
Keith Petersen
Century 21 Lifestyles Realty
-
Dan Cook

Buyer's Agent in 2012
Dan Cook
Berkshire Hathaway HomeService
(541) 280-5303
18 in this area
148 Total Sales
Map
Source: Oregon Datashare
MLS Number: 201902313
APN: 163729
- 57716 Vine Maple Ln
- 57837 Fir Cone Ln Unit 10
- 17904 Acer Ln Unit 11
- 57845 Fir Cone Ln
- 18016 White Alder Ln Unit 1
- 17891 Acer Ln Unit 5
- 57985 Eaglewood Unit 2
- 57815 Shag Bark Ln
- 57922 Eaglewood Unit 26
- 57723 Cherrywood Ln Unit 2
- 57925 Eaglewood
- 57687 Filbert Ln Unit 8
- 57657 Red Cedar Ln Unit 52
- 57670 Cottonwood Ln Unit 8
- 57654 Cottonwood Ln
- 18125 Belknap Ln Unit 5
- 57625 Red Cedar Ln Unit 40
- 57941 Cypress Ln Unit 25
- 18080 Witchhazel Ln Unit 12
- 17748 Malheur Ln
