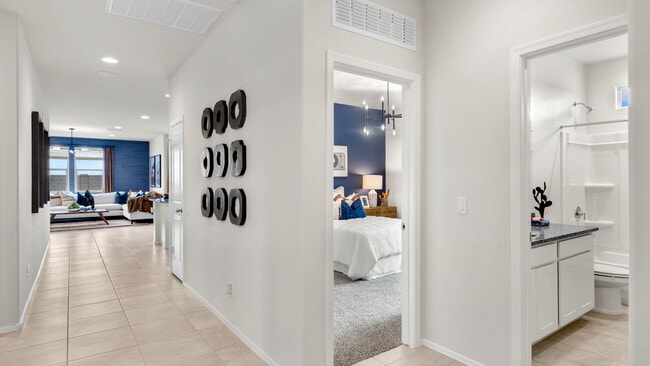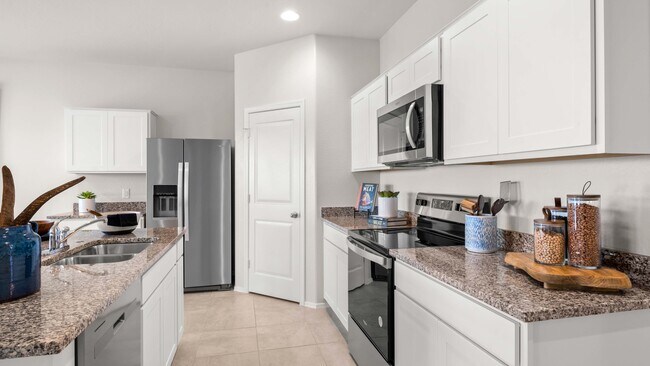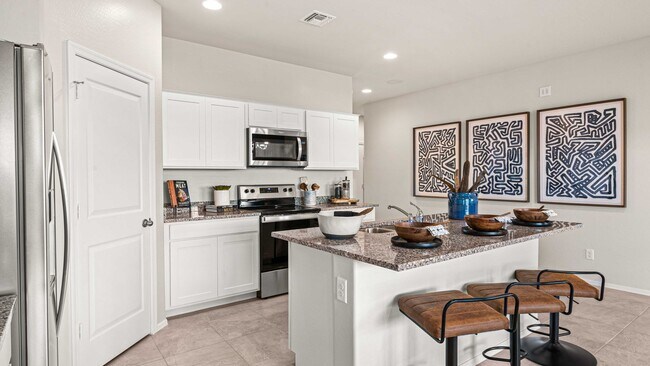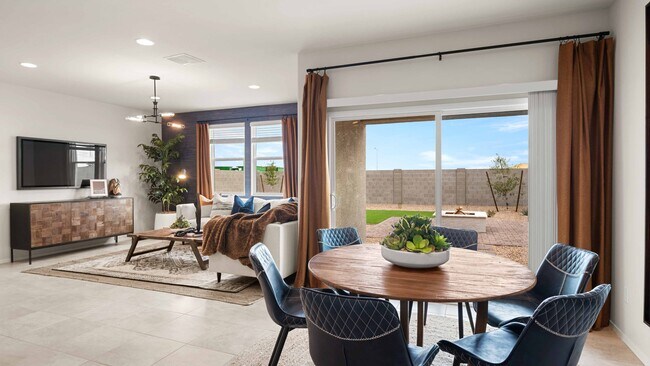
Estimated payment $2,568/month
Highlights
- New Construction
- Community Playground
- 1-Story Property
- Community Pool
- Trails
About This Home
Welcome to the Cali floor plan, a single story home featuring 4 bedrooms, 2 bathrooms, and a 2-car garage. This floor plan is 1,825 sq. ft., perfect for those seeking a functional and stylish home. The initial hallway leads you into the great room, passing three bedrooms and a shared bathroom. The great room is expansive, featuring large windows that offer plenty of natural light. This space is perfect for both relaxation and entertainment! Adjacent to the great room, the kitchen features modern appliances, ample counter space, and a large island that can function as a casual dining area. The primary bedroom is situated on one side of the house, offering residents privacy. The room includes a bathroom with modern fixtures, a large shower, and a dual-sink vanity. The spacious bedroom also features walk-in closet for increased storage space. On the opposite side, three additional bedrooms contain plenty of closet space, providing ample space for houseguests. The bedrooms all share a bathroom, which is conveniently centrally located between the rooms. The home features a covered patio directly outside of the great room, which provides an ideal space for outdoor dining, entertaining, or relaxing in the fresh air. Located in the vibrant community of Quail Ranch.
Sales Office
| Monday |
12:00 PM - 5:30 PM
|
| Tuesday - Sunday |
10:00 AM - 5:30 PM
|
Home Details
Home Type
- Single Family
Parking
- 2 Car Garage
Home Design
- New Construction
Interior Spaces
- 1-Story Property
Bedrooms and Bathrooms
- 4 Bedrooms
- 2 Full Bathrooms
Community Details
- Community Playground
- Community Pool
- Trails
Map
Other Move In Ready Homes in Quail Ranch
About the Builder
- Quail Ranch
- 5490 E Button Ln
- 5460 E Button Ln
- 35772 N Gamble Ln
- 35494 N Sierra Vista Dr Unit 6
- 5737 E Preakness Dr Unit 391
- 6194 E Skyline Dr Unit 107
- The Vistas Collection at Skyline Village
- 6558 E Fiddleneck Way
- 0 Morningside Ct Unit B
- 0 Morningside Ct Unit A
- 6529 E Fiddleneck Way
- 6559 E Fiddleneck Way
- 35810 N Evermore Madison St
- 0 E Weston Ln Unit E-3
- 0 E Weston Ln Unit 2
- 0 E Weston Ln
- 0 E Weston Ln Unit A-2 6917147
- 33985 N Germander Dr
- 3734 E Weston Ln






