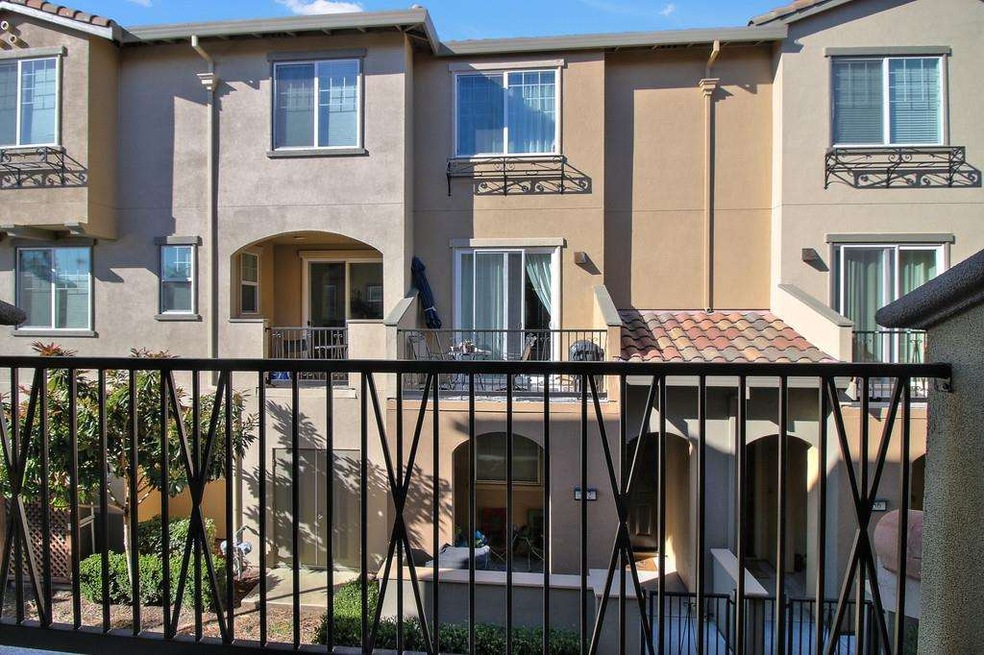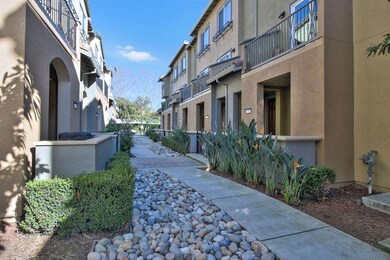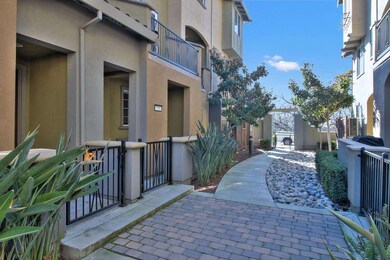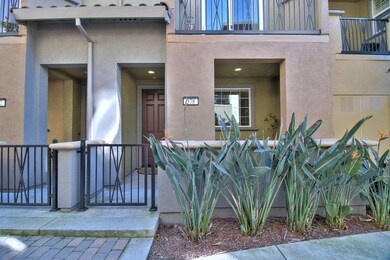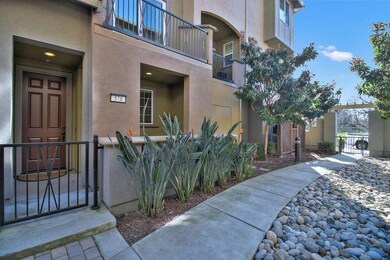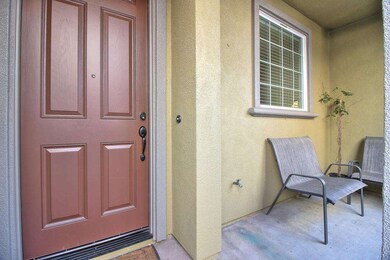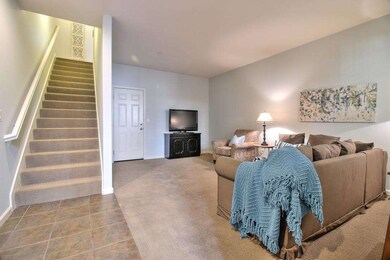
578 Almaden Walk Loop San Jose, CA 95125
South San Jose NeighborhoodHighlights
- 0.34 Acre Lot
- Wood Flooring
- Granite Countertops
- Willow Glen High School Rated 9+
- High Ceiling
- 2 Car Attached Garage
About This Home
As of February 2022Welcome home to Almaden Walk! This contemporary, Mediterranean-style community is located just minutes from popular downtown Willow Glen. Only 8 years young, this home features high ceilings throughout, hardwood floors on the main level, a spacious kitchen with granite counters & stainless steel appliances, and an open kitchen-dining-family room area you will find perfect for gatherings. Upstairs laundry near the bedrooms, 3 full bathrooms, and separate living & family rooms help support a busy lifestyle. A 2-car, side-by-side garage, low HOA fees, and easy commute access put this home at the top of your list. You won't want to miss it--this could be your new home!
Last Agent to Sell the Property
Intero Real Estate Services License #01387514 Listed on: 03/01/2017

Last Buyer's Agent
Robert Balina
Synergize Realty License #01263881
Townhouse Details
Home Type
- Townhome
Est. Annual Taxes
- $12,641
Year Built
- Built in 2008
Parking
- 2 Car Attached Garage
- Guest Parking
Home Design
- Slab Foundation
- Tile Roof
- Concrete Roof
Interior Spaces
- 1,654 Sq Ft Home
- 3-Story Property
- High Ceiling
- Separate Family Room
- Dining Area
Kitchen
- Gas Cooktop
- Granite Countertops
Flooring
- Wood
- Carpet
- Tile
Bedrooms and Bathrooms
- 3 Bedrooms
- 3 Full Bathrooms
Laundry
- Laundry on upper level
- Washer and Dryer Hookup
Home Security
Utilities
- Forced Air Heating and Cooling System
Listing and Financial Details
- Assessor Parcel Number 455-87-031
Community Details
Overview
- Property has a Home Owners Association
- Association fees include exterior painting, insurance - structure, landscaping / gardening, maintenance - common area, reserves
- Almaden Walk Association
- Built by Almaden Walk
Security
- Fire Sprinkler System
Ownership History
Purchase Details
Home Financials for this Owner
Home Financials are based on the most recent Mortgage that was taken out on this home.Purchase Details
Home Financials for this Owner
Home Financials are based on the most recent Mortgage that was taken out on this home.Purchase Details
Home Financials for this Owner
Home Financials are based on the most recent Mortgage that was taken out on this home.Similar Homes in San Jose, CA
Home Values in the Area
Average Home Value in this Area
Purchase History
| Date | Type | Sale Price | Title Company |
|---|---|---|---|
| Grant Deed | $1,050,000 | First American Title | |
| Grant Deed | $780,000 | Orange Coast Title Co Norcal | |
| Grant Deed | -- | First American Title Company |
Mortgage History
| Date | Status | Loan Amount | Loan Type |
|---|---|---|---|
| Open | $750,000 | New Conventional | |
| Previous Owner | $680,000 | New Conventional | |
| Previous Owner | $688,000 | New Conventional | |
| Previous Owner | $585,000 | Adjustable Rate Mortgage/ARM | |
| Previous Owner | $416,220 | New Conventional | |
| Previous Owner | $60,000 | Stand Alone Second | |
| Previous Owner | $416,555 | Purchase Money Mortgage |
Property History
| Date | Event | Price | Change | Sq Ft Price |
|---|---|---|---|---|
| 02/28/2022 02/28/22 | Sold | $1,050,000 | +16.8% | $635 / Sq Ft |
| 02/01/2022 02/01/22 | Pending | -- | -- | -- |
| 01/25/2022 01/25/22 | For Sale | $899,000 | +15.3% | $544 / Sq Ft |
| 04/07/2017 04/07/17 | Sold | $780,000 | +0.6% | $472 / Sq Ft |
| 03/09/2017 03/09/17 | Pending | -- | -- | -- |
| 03/01/2017 03/01/17 | For Sale | $775,000 | -- | $469 / Sq Ft |
Tax History Compared to Growth
Tax History
| Year | Tax Paid | Tax Assessment Tax Assessment Total Assessment is a certain percentage of the fair market value that is determined by local assessors to be the total taxable value of land and additions on the property. | Land | Improvement |
|---|---|---|---|---|
| 2025 | $12,641 | $975,000 | $487,500 | $487,500 |
| 2024 | $12,641 | $995,000 | $497,500 | $497,500 |
| 2023 | $12,696 | $1,000,000 | $500,000 | $500,000 |
| 2022 | $11,182 | $853,042 | $426,521 | $426,521 |
| 2021 | $10,961 | $836,316 | $418,158 | $418,158 |
| 2020 | $10,706 | $827,742 | $413,871 | $413,871 |
| 2019 | $10,478 | $811,512 | $405,756 | $405,756 |
| 2018 | $10,377 | $795,600 | $397,800 | $397,800 |
| 2017 | $7,911 | $587,525 | $294,036 | $293,489 |
| 2016 | $7,749 | $576,006 | $288,271 | $287,735 |
| 2015 | $7,700 | $567,354 | $283,941 | $283,413 |
| 2014 | $7,214 | $556,241 | $278,379 | $277,862 |
Agents Affiliated with this Home
-
John Pabst

Seller's Agent in 2022
John Pabst
Pabst Premier Properties
(858) 395-6802
2 in this area
42 Total Sales
-
O
Buyer's Agent in 2022
OUT OF AREA
OUT OF AREA
-
Marcie Paul

Seller's Agent in 2017
Marcie Paul
Intero Real Estate Services
(408) 718-7730
3 in this area
16 Total Sales
-
R
Buyer's Agent in 2017
Robert Balina
Synergize Realty
Map
Source: MLSListings
MLS Number: ML81640565
APN: 455-87-031
- 2070 Almaden Rd
- 2128 Canoas Garden Ave Unit D
- 2150 Almaden Rd Unit 103
- 2150 Almaden Rd Unit 73
- 2150 Almaden Rd Unit 7
- 1853 Almaden Rd Unit 527
- 1853 Almaden Rd Unit 313
- 1853 Almaden Rd Unit 515
- 1853 Almaden Rd Unit 414
- 1853 Almaden Rd Unit 408
- 1853 Almaden Rd Unit 406
- 1853 Almaden Rd Unit 322
- C2 Plan at The Almaden Terrace Condominiums
- B3 Plan at The Almaden Terrace Condominiums
- B1 Plan at The Almaden Terrace Condominiums
- A1 Plan at The Almaden Terrace Condominiums
- 2206 Almaden Rd Unit B
- 1850 Evans Ln Unit 81
- 1850 Evans Ln
- 2296 Almaden Rd Unit B
