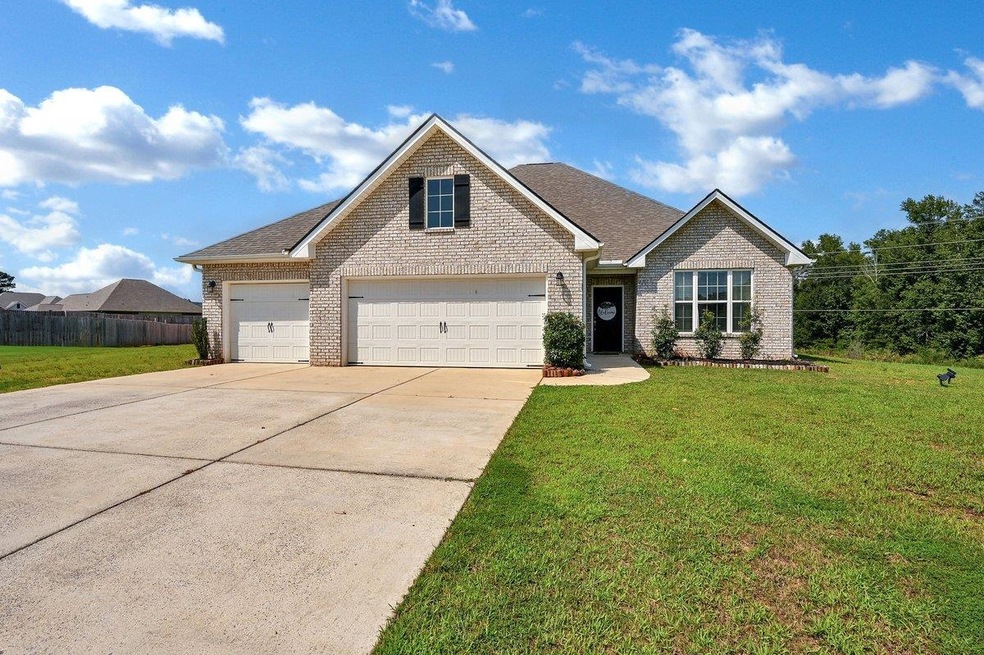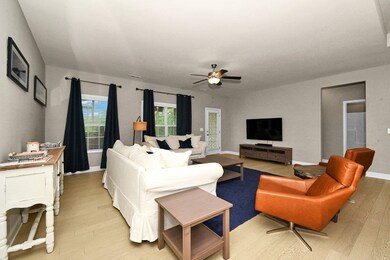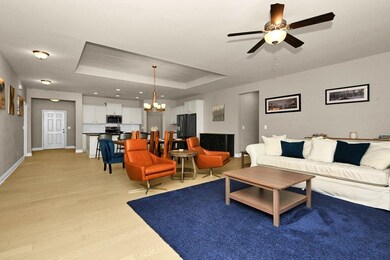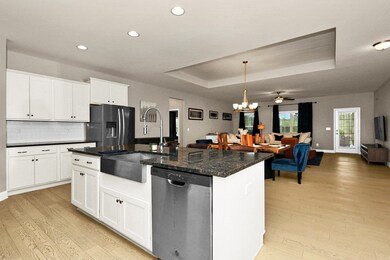578 Braun St SW Cullman, AL 35055
Estimated payment $2,409/month
Highlights
- Laundry Room
- Cullman City Primary School Rated 10
- 3 Car Garage
About This Home
Built for Entertaining. Do you love to host family & friends? This home was designed w/ entertaining in mind! The spacious open floor plan combines the living rm, kitchen, & dining area into one amazing gathering space. From there, step out onto the amazing 22x27 covered patio that overlooks private wooded views (rare to find right inside the city limits of Cullman) This home is sitting on the 2nd largest lot in the subdivision. It’s the perfect size & layout if you’ve dreamed of adding a pool & pool house. Inside, you’ll enjoy real hardwood floors, split-bedroom floor plan for privacy, huge master suite w/ double vanities & large walk-in closet all leading to the laundry rm, large pantry, island kitchen w/ granite countertops and stainless appliances, 3 car attached garage for all your storage and parking needs. This home offers the best of both worlds... some privacy with a wooded backdrop plus the convenience of being in the city. Don’t miss your chance to see it.
Home Details
Home Type
- Single Family
Est. Annual Taxes
- $1,408
Year Built
- Built in 2020
Lot Details
- 1 Acre Lot
- Lot Dimensions are 55x208x309x191x223
HOA Fees
- $29 Monthly HOA Fees
Parking
- 3 Car Garage
- Front Facing Garage
- Driveway
Home Design
- 2,416 Sq Ft Home
- Architectural Shingle Roof
Kitchen
- Gas Range
- Dishwasher
Bedrooms and Bathrooms
- 4 Bedrooms
- 3 Full Bathrooms
Schools
- West Elementary School
- Cullman Middle School
- Cullman High School
Additional Features
- Laundry Room
- Stoop
Community Details
- The Flatts Association
- Cullman Community
- Flatts At Fischer Farms Subdivision
Listing and Financial Details
- Assessor Parcel Number 1708340001025.129
Map
Home Values in the Area
Average Home Value in this Area
Tax History
| Year | Tax Paid | Tax Assessment Tax Assessment Total Assessment is a certain percentage of the fair market value that is determined by local assessors to be the total taxable value of land and additions on the property. | Land | Improvement |
|---|---|---|---|---|
| 2025 | $1,403 | $36,440 | $0 | $0 |
| 2024 | $1,326 | $34,440 | $0 | $0 |
| 2023 | $1,326 | $32,520 | $0 | $0 |
| 2022 | $1,059 | $27,500 | $0 | $0 |
| 2021 | $894 | $23,220 | $0 | $0 |
Property History
| Date | Event | Price | List to Sale | Price per Sq Ft |
|---|---|---|---|---|
| 10/20/2025 10/20/25 | Pending | -- | -- | -- |
| 08/23/2025 08/23/25 | For Sale | $429,900 | -- | $178 / Sq Ft |
Purchase History
| Date | Type | Sale Price | Title Company |
|---|---|---|---|
| Warranty Deed | $425,000 | None Listed On Document | |
| Warranty Deed | $275,824 | -- |
Mortgage History
| Date | Status | Loan Amount | Loan Type |
|---|---|---|---|
| Open | $429,250 | Credit Line Revolving | |
| Previous Owner | $240,588 | New Conventional |
Source: Strategic MLS Alliance (Cullman / Shoals Area)
MLS Number: 524358
APN: 17-08-34-0-001-025.129
- 1131 Waverley Ln SW
- 1135 Waverley Ln SW
- 1137 Waverley Ln SW
- 1139 Waverley Ln SW
- 1139 Waverley Ln
- 1131 Waverley Ln
- 1135 Waverley Ln
- 1130 Waverley Ln
- The Cali Plan at The Grove at Fischer Farm
- The Hayden Plan at The Grove at Fischer Farm
- The Freeport Plan at The Grove at Fischer Farm
- 1130 Waverley Ln SW
- 259 Stephanie Dr
- 1128 Waverley Ln
- 1114 Quail Hollow Rd
- 1108 Quail Hollow Rd SW
- 297 Belmar Way
- 299 Belmar Way
- 298 Ashland SW
- 296 Ashland SW







