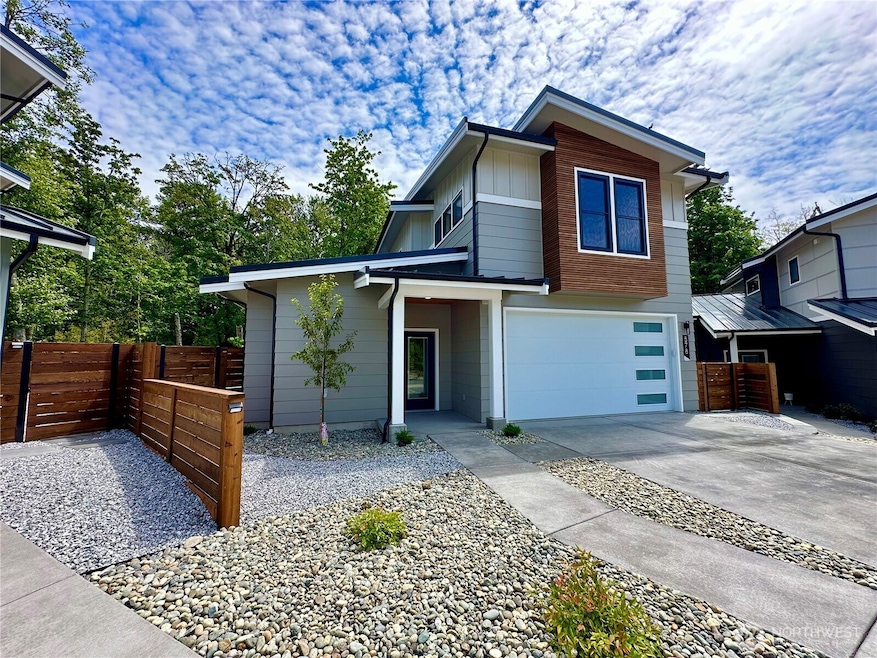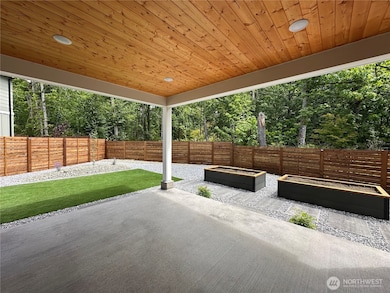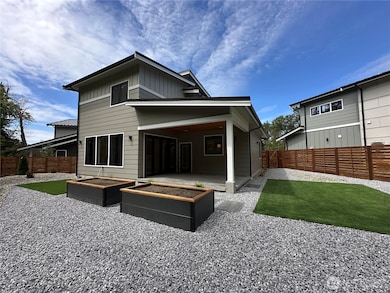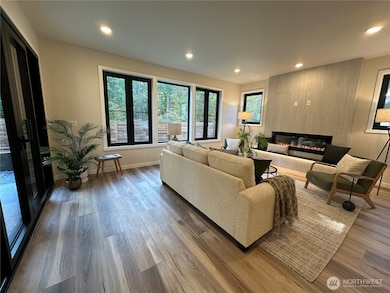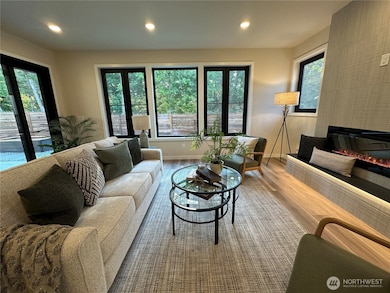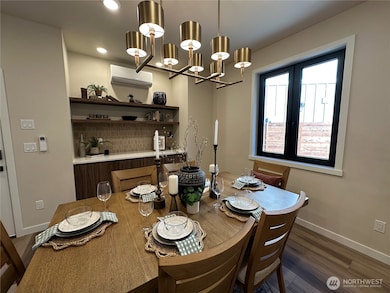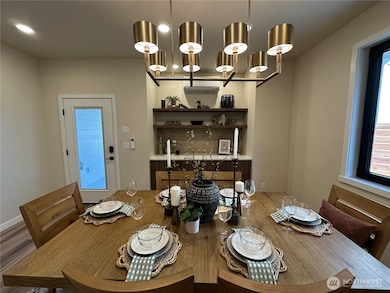578 Creston Way Bellingham, WA 98226
King Mountain NeighborhoodEstimated payment $4,287/month
Highlights
- New Construction
- Territorial View
- Electric Vehicle Charging Station
- Squalicum High School Rated A-
- Vaulted Ceiling
- Cul-De-Sac
About This Home
Welcome to Crossridge! Brand new single family homes that have been thoughtfully designed with architectural & community integrity, each home feels custom with its elevated finishes and interior design. The "Fragrance" model has an open floor plan with a large kitchen with quartz counters and has all the living on the main floor extending out thru modern French doors onto a covered patio overlooking the native protected area (one of five unique lots in Crossridge that backs up to the greenbelt). Private backyard with 6' fence, gate, modern pavers, low maintenance turf and raised bed planters. Upstairs you'll find the primary with attached ensuite and 2 more bedrooms and bath plus utility. Seller offering up to $19K for full point buydown.
Source: Northwest Multiple Listing Service (NWMLS)
MLS#: 2367402
Property Details
Home Type
- Co-Op
Est. Annual Taxes
- $122
Year Built
- Built in 2025 | New Construction
Lot Details
- 4,791 Sq Ft Lot
- Cul-De-Sac
- Partially Fenced Property
- Level Lot
Parking
- 2 Car Attached Garage
Home Design
- Poured Concrete
- Metal Roof
- Wood Siding
- Cement Board or Planked
- Wood Composite
Interior Spaces
- 1,910 Sq Ft Home
- 2-Story Property
- Vaulted Ceiling
- Ceiling Fan
- Electric Fireplace
- Dining Room
- Territorial Views
Kitchen
- Stove
- Microwave
- Dishwasher
- Disposal
Flooring
- Carpet
- Ceramic Tile
- Vinyl Plank
Bedrooms and Bathrooms
- 3 Bedrooms
- Walk-In Closet
- Bathroom on Main Level
Additional Features
- Energy Recovery Ventilator
- Patio
- Ductless Heating Or Cooling System
Listing and Financial Details
- Tax Lot 20
- Assessor Parcel Number 380307386307
Community Details
Overview
- Property has a Home Owners Association
- Association fees include common area maintenance, lawn service, snow removal
- Janene Southcott, Elite Association Management Association
- Secondary HOA Phone (360) 685-4209
- Cordata Subdivision
- The community has rules related to covenants, conditions, and restrictions
- Electric Vehicle Charging Station
Recreation
- Trails
Map
Home Values in the Area
Average Home Value in this Area
Tax History
| Year | Tax Paid | Tax Assessment Tax Assessment Total Assessment is a certain percentage of the fair market value that is determined by local assessors to be the total taxable value of land and additions on the property. | Land | Improvement |
|---|---|---|---|---|
| 2024 | $122 | $224,554 | $224,554 | -- |
| 2023 | $122 | $14,225 | $14,225 | -- |
Property History
| Date | Event | Price | List to Sale | Price per Sq Ft |
|---|---|---|---|---|
| 11/04/2025 11/04/25 | Pending | -- | -- | -- |
| 07/10/2025 07/10/25 | Price Changed | $809,900 | -1.2% | $424 / Sq Ft |
| 04/29/2025 04/29/25 | For Sale | $819,900 | -- | $429 / Sq Ft |
Source: Northwest Multiple Listing Service (NWMLS)
MLS Number: 2367402
APN: 380307-386307-0000
- 571 Creston Ct
- 570 Creston Way
- 4300 Creston Way
- 4302 Creston Way
- 4260 Creston Way
- 4324 Winslow Ct
- 4316 Winslow Ct
- 4326 Foothills Ct
- 4355 Gooding Ave
- 290 Prince Ave
- 4244 Archer Dr
- 970 E Bakerview Rd
- 4148 Deemer Rd Unit 202
- 246 Prince Ave Unit 202
- 4292 King Mountain Rd
- 200 E Stuart Rd
- 344 E Bellis Fair Pkwy
- 4492 Meridian St
- 0 van Wyck Rd Unit NWM2286922
- 0 van Wyck Rd Unit NWM2341163
