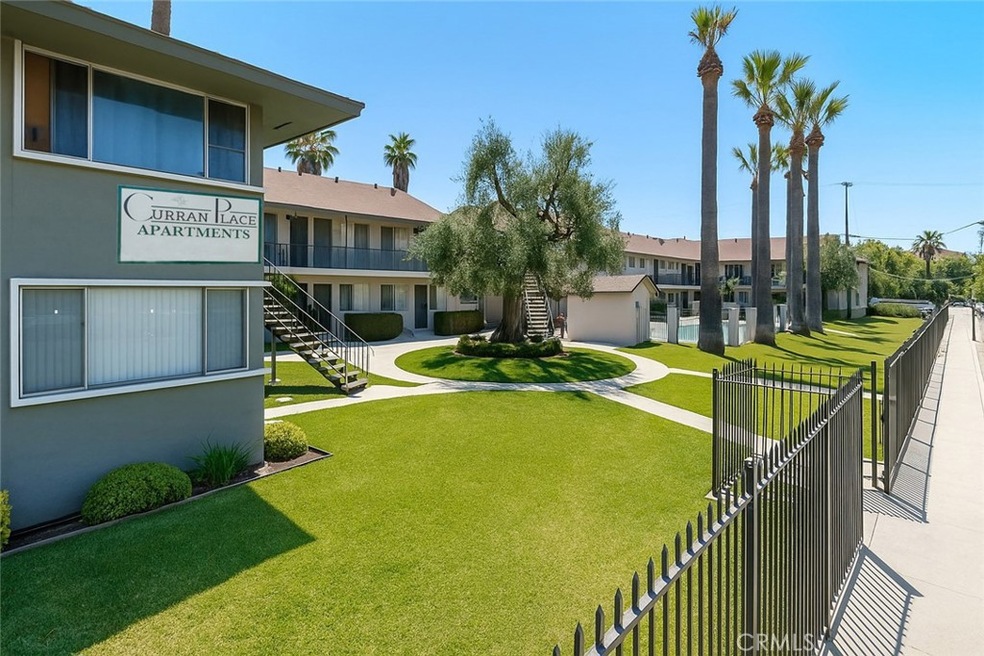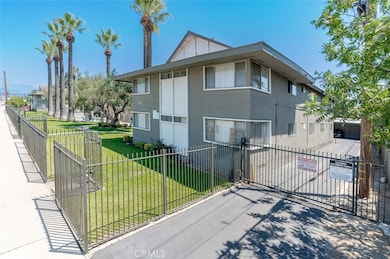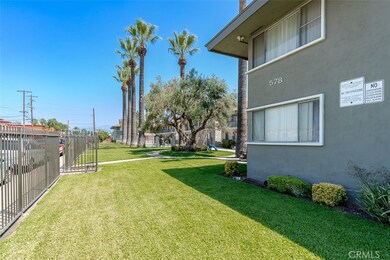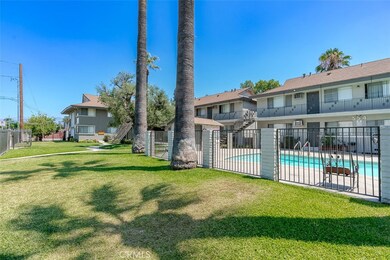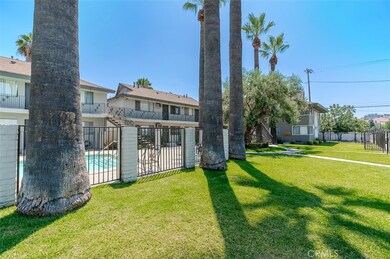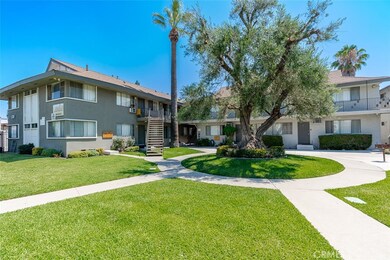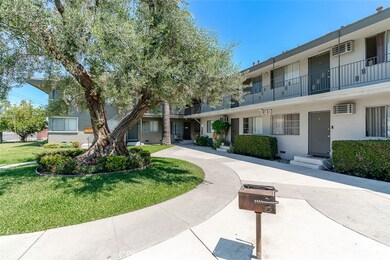578 Curran Place Pomona, CA 91766
Ganesha NeighborhoodEstimated payment $40,062/month
Highlights
- Private Pool
- 0.98 Acre Lot
- Wood Flooring
- City Lights View
- Property is near public transit
- Lawn
About This Home
OVER 6% CAP RATE - 530–578 Curran Place & 1584 W Mission Blvd, Pomona — a beautifully maintained and extensively upgraded 28-unit multifamily investment opportunity in the heart of Pomona. This attractive, value-add asset is situated on a generous 0.98-acre lot and delivers an attractive 6.01% in-place CAP Rate with significant rental upside through strategic lease-up and repositioning. With its strategic location near many major destinations in the area (CAL Poly Pomona, Claremont Colleges, etc.) and its superb curb appeal, this investment offers a stable & attractive return for a savvy investor. The property consists of 2 lots (530 Curran Pl – 24 units, and 1584 W Mission Blvd – 4 units) and comprised of six separate buildings totaling approximately 22,712 square feet and features a superb unit mix of 24 large two-bedroom/one-bath units and 4 one-bedroom/one-bath units — all with individually metered gas and electric. The property has excellent amenities such as secured entrance, fenced swimming pool, professionally landscaped yards, mature olive and palm trees, coin-operated laundry room, individual storage for most units, and 2 additional storage rooms for the owner. The property boasts recent capital improvements including repaired, reinforced, and repainted perimeter fencing with automated gates, reinforced stair structures, updated electrical panels (interior/exterior), sprinkler lines and timers have all been upgraded from galvanized to PVC, and drip systems have been installed in the planters, fresh exterior paint, resurfaced asphalt (2025), replastered pool, upgraded to security lighting in the parking area with dusk to dawn LED lights, and 32-camera security system feed the managers unit onto a full screen monitor capable of playback and remote access to tablet, computer, or phone installed (2021) and recently upgraded. Approximately fifteen (15) units have been thoughtfully remodeled with smooth ceilings, recessed lighting, updated kitchens, tiled bathroom, and laminate flooring.
Parking is provided by carport and open space in the back. It has 30 parking spaces (24 covered with large storage cabinets and 6 open spaces). A brand-new grocery store is also within walking distance — adding to the day-to-day convenience for tenants.
Listing Agent
Growth Investment Group Pasade Brokerage Email: han.chen@growthinvestmentgroup.com License #01749321 Listed on: 08/15/2025
Co-Listing Agent
Growth Investment Group Pasade Brokerage Email: han.chen@growthinvestmentgroup.com License #01895720
Property Details
Home Type
- Multi-Family
Est. Annual Taxes
- $75,966
Year Built
- Built in 1962 | Remodeled
Lot Details
- 0.98 Acre Lot
- Two or More Common Walls
- West Facing Home
- Wrought Iron Fence
- Landscaped
- Rectangular Lot
- Level Lot
- Sprinkler System
- Lawn
- Garden
- 8349004025
Home Design
- Apartment
- Entry on the 1st floor
- Turnkey
- Asbestos Shingle Roof
Interior Spaces
- 22,712 Sq Ft Home
- 2-Story Property
- City Lights Views
Kitchen
- Gas Range
- Disposal
Flooring
- Wood
- Laminate
- Tile
- Vinyl
Bedrooms and Bathrooms
- 3 Bedrooms
- 2 Bathrooms
Laundry
- Laundry Room
- Leased Washer and Dryer
Parking
- 6 Open Parking Spaces
- 30 Parking Spaces
- 24 Detached Carport Spaces
- Parking Available
- Paved Parking
- Assigned Parking
Outdoor Features
- Private Pool
- Exterior Lighting
Location
- Property is near public transit
- Suburban Location
Utilities
- Cooling System Mounted To A Wall/Window
- Wall Furnace
- Natural Gas Connected
- Phone Available
- Cable TV Available
Listing and Financial Details
- Tax Lot 2
- Tax Tract Number 4581
- Assessor Parcel Number 8349004027
- $7,559 per year additional tax assessments
- Seller Considering Concessions
Community Details
Overview
- No Home Owners Association
- 6 Buildings
- 28 Units
- Valley
Amenities
- Laundry Facilities
Recreation
- Community Pool
Building Details
- 28 Leased Units
- Rent Control
- 29 Separate Electric Meters
- 29 Separate Gas Meters
- 2 Separate Water Meters
- Electric Expense $4,724
- Fuel Expense $5,000
- Gardener Expense $9,400
- Insurance Expense $17,573
- Maintenance Expense $11,024
- Pest Control $2,770
- Pool Expense $8,360
- Professional Management Expense $18,000
- Trash Expense $15,837
- Water Sewer Expense $22,292
- New Taxes Expense $75,966
- Operating Expense $204,080
- Gross Income $600,521
- Net Operating Income $384,431
Map
Home Values in the Area
Average Home Value in this Area
Property History
| Date | Event | Price | List to Sale | Price per Sq Ft |
|---|---|---|---|---|
| 08/15/2025 08/15/25 | For Sale | $6,400,000 | -- | $282 / Sq Ft |
Source: California Regional Multiple Listing Service (CRMLS)
MLS Number: AR25185110
- 1638 Vejar St
- 886 S Dudley St Unit F
- 1401 W 9th St Unit 56
- 1401 W 9th St Unit 75
- 1461 W Mission Blvd Unit 61
- 1706 Grier St
- 1456 W 11th St
- 1450 W 11th St
- 264 Oak Ave
- 1517 W Grand Ave
- 1300 W Mission Blvd
- 1803 Fleming St
- 1768 Wright St
- 1265 W Mission Blvd
- 1840 Buffington St
- 1815 W 9th St
- 1476 W Holt Ave
- 1363 Buena Vista Ave
- 115 S Myrtle Ave
- 128 N Myrtle Ave
- 1512 W Mission Blvd
- 918 Hansen Ave
- 1517 W Grand Ave
- 1728 W Phillips Dr
- 1325 W Grand Ave Unit 3
- 585 N Dudley St
- 655 N Dudley St
- 615 Erie St
- 615 Erie St Unit 111
- 615 Erie St Unit 207
- 615 Erie St Unit 209
- 639 N Currier St
- 1543 W Orange Grove Ave
- 22 Ridge Crest Cir
- 2199 Laurel Ave
- 32 Rising Hill Rd
- 2261 Valley Blvd
- 440 W Holt Ave Unit B
- 1652 Winn Ct
- 1359 Glen Ave
