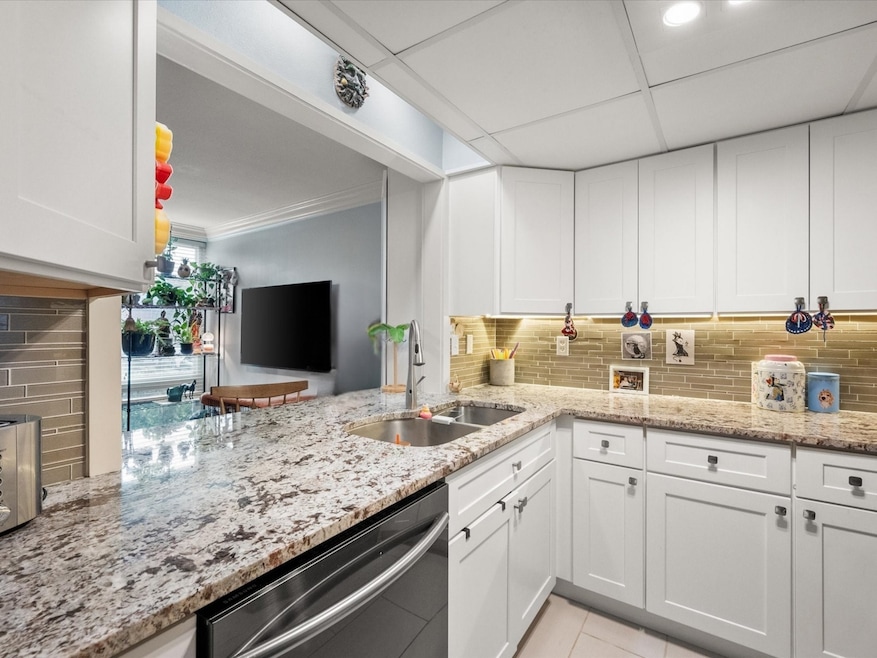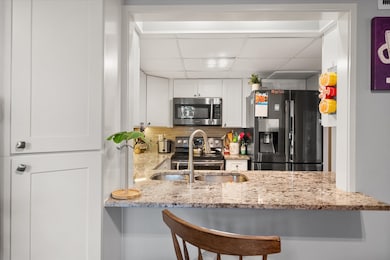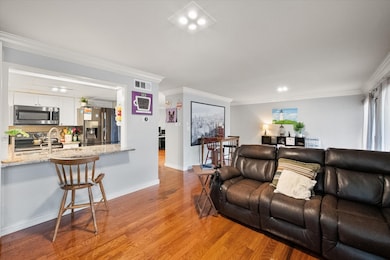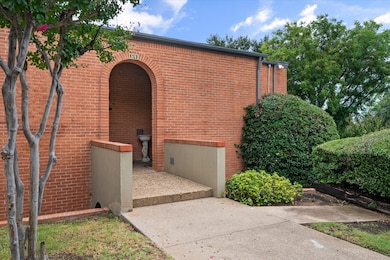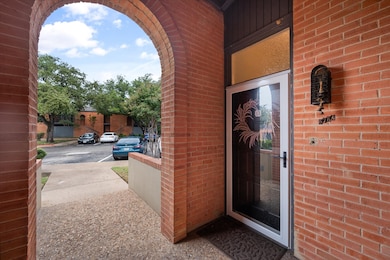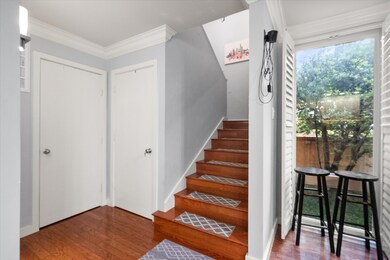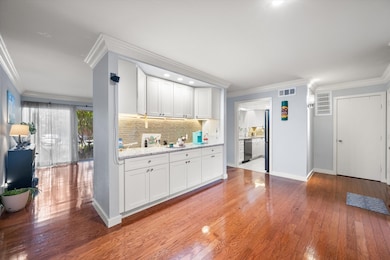578 E Avenue J Unit A Grand Prairie, TX 75050
Estimated payment $1,922/month
Highlights
- Traditional Architecture
- Community Pool
- Central Heating and Cooling System
- Wood Flooring
- Balcony
- Ceiling Fan
About This Home
Step into this updated condo and discover a home that’s been thoughtfully designed. The flexible floorplan is configured with two spacious living areas, perfect for entertaining or relaxing. The front room, featuring built-in cabinetry, could easily serve as a formal dining room, home office, or cozy library—tailored to your lifestyle needs. The kitchen features granite countertops, designer backsplash, Shaker-style cabinetry, and stainless steel appliances. The adjoining living room offers an open-concept layout with rich wood flooring, elegant crown molding, and ample natural light. Retreat to the primary suite, where you’ll find a spacious sitting area and updated bathroom with dual sinks and a large walk in shower. A secondary bedroom, bathroom, and private balcony are also on the second level. This condo is equipped with two AC units, one unit was replaced July 2023. Enjoy access to a host of community amenities, including a beautiful swimming pool and a fully equipped fitness center, perfect for maintaining your active lifestyle. Located in a prime location with quick and easy access to Highway 360 and I-30, you’re just minutes from shopping, dining, entertainment, and major employers—making this home as convenient as it is charming. Don’t miss your chance to own this move-in ready home!
Listing Agent
Keller Williams Legacy Brokerage Phone: 972-599-7000 License #0632691 Listed on: 08/05/2025

Co-Listing Agent
Keller Williams Legacy Brokerage Phone: 972-599-7000 License #0612933
Property Details
Home Type
- Condominium
Est. Annual Taxes
- $5,169
Year Built
- Built in 1968
HOA Fees
- $648 Monthly HOA Fees
Parking
- Assigned Parking
Home Design
- Traditional Architecture
- Brick Exterior Construction
- Slab Foundation
- Composition Roof
Interior Spaces
- 1,568 Sq Ft Home
- 2-Story Property
- Ceiling Fan
- Decorative Lighting
- Electric Dryer Hookup
Kitchen
- Electric Range
- Microwave
- Dishwasher
- Disposal
Flooring
- Wood
- Carpet
- Ceramic Tile
Bedrooms and Bathrooms
- 2 Bedrooms
Outdoor Features
- Balcony
- Rain Gutters
Schools
- Larson Elementary School
- Lamar High School
Utilities
- Central Heating and Cooling System
- Vented Exhaust Fan
- High Speed Internet
- Cable TV Available
Listing and Financial Details
- Legal Lot and Block 578A / K
- Assessor Parcel Number 00611417
Community Details
Overview
- Association fees include all facilities, management, insurance, ground maintenance, maintenance structure, trash, water
- Castillian Condominium Association
- Castillian Condo The Subdivision
Recreation
- Community Pool
Map
Home Values in the Area
Average Home Value in this Area
Tax History
| Year | Tax Paid | Tax Assessment Tax Assessment Total Assessment is a certain percentage of the fair market value that is determined by local assessors to be the total taxable value of land and additions on the property. | Land | Improvement |
|---|---|---|---|---|
| 2025 | $3,650 | $230,175 | $25,000 | $205,175 |
| 2024 | $3,650 | $230,175 | $25,000 | $205,175 |
| 2023 | $4,404 | $193,452 | $25,000 | $168,452 |
| 2022 | $4,562 | $179,094 | $13,000 | $166,094 |
| 2021 | $2,412 | $91,150 | $13,000 | $78,150 |
| 2020 | $2,509 | $98,115 | $13,000 | $85,115 |
| 2019 | $2,884 | $109,532 | $13,000 | $96,532 |
| 2018 | $1,940 | $98,837 | $31,800 | $67,037 |
| 2017 | $2,534 | $94,325 | $31,800 | $62,525 |
Property History
| Date | Event | Price | List to Sale | Price per Sq Ft | Prior Sale |
|---|---|---|---|---|---|
| 11/01/2025 11/01/25 | Pending | -- | -- | -- | |
| 10/13/2025 10/13/25 | Price Changed | $160,000 | -13.5% | $102 / Sq Ft | |
| 09/25/2025 09/25/25 | Price Changed | $185,000 | -7.5% | $118 / Sq Ft | |
| 08/05/2025 08/05/25 | For Sale | $200,000 | +1.0% | $128 / Sq Ft | |
| 04/12/2021 04/12/21 | Sold | -- | -- | -- | View Prior Sale |
| 02/21/2021 02/21/21 | Pending | -- | -- | -- | |
| 02/09/2021 02/09/21 | Price Changed | $198,000 | -15.4% | $126 / Sq Ft | |
| 01/28/2021 01/28/21 | For Sale | $234,000 | -- | $149 / Sq Ft |
Purchase History
| Date | Type | Sale Price | Title Company |
|---|---|---|---|
| Deed | -- | None Listed On Document | |
| Warranty Deed | -- | None Available | |
| Warranty Deed | -- | Providence Title Co | |
| Warranty Deed | -- | Providence Title Company | |
| Vendors Lien | -- | None Available |
Mortgage History
| Date | Status | Loan Amount | Loan Type |
|---|---|---|---|
| Open | $158,400 | New Conventional | |
| Previous Owner | $51,000 | New Conventional |
Source: North Texas Real Estate Information Systems (NTREIS)
MLS Number: 21021849
APN: 00611417
- 576 E Avenue J Unit B
- 538 E Avenue J Unit B
- 536 E Avenue J Unit A
- 512 E Avenue J Unit A
- 578 E Avenue J Unit B
- 550 E Avenue J Unit B
- 546 E Avenue J Unit B
- 520 E Avenue J Unit C
- 552 E Avenue J Unit D
- 2301 Basil Dr Unit F109
- 2311 Basil Dr Unit C304
- 2311 Basil Dr Unit C306
- 2305 Basil Dr Unit D108
- 2310 Bamboo Dr Unit J207
- 2311 Basil Dr Unit C103
- 2310 Balsam Dr Unit B106
- 2300 Bamboo Dr Unit N207
- 2314 Bamboo Dr Unit I304
- 2310 Balsam Dr Unit B107
- 2311 Balsam Dr Unit H305
