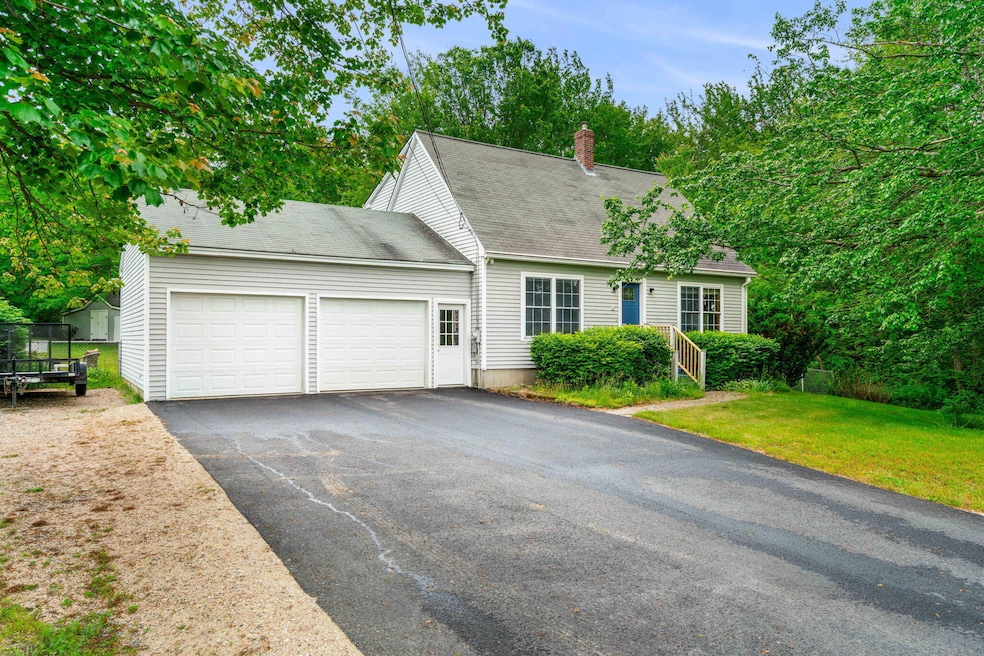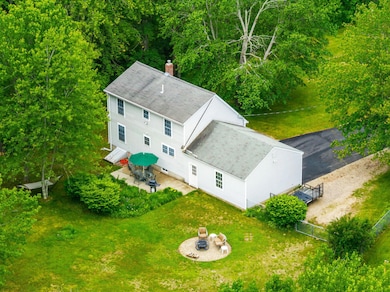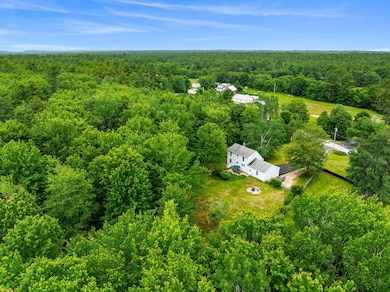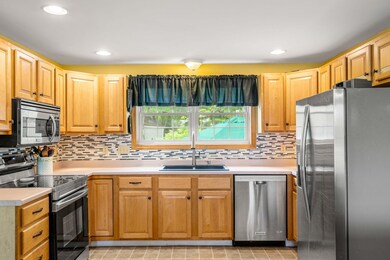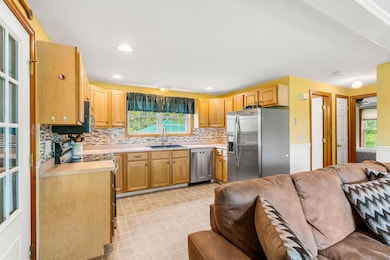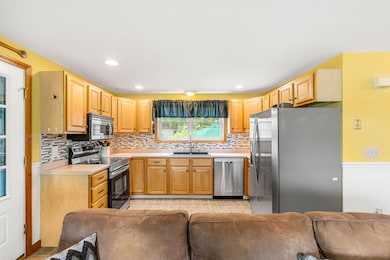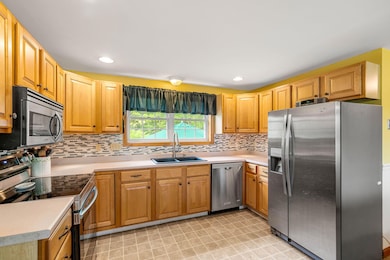Welcome to 578 Little River Road—a charming 3-bedroom, 2-bath Cape set on nearly 3 acres in scenic Lebanon, Maine. This well-loved home offers the perfect blend of classic New England charm and peaceful country living, with space to grow, play, and unwind.
Step outside and imagine evenings gathered around the fire pit, roasting s'mores under the stars. Enjoy afternoons exploring your expansive yard, gardening, or hosting weekend barbecues. Surrounded by nature, this property offers a private and peaceful setting—ideal for those who crave space and quiet, yet still want easy access to daily essentials.
Inside, the first floor features a sunny eat-in kitchen, a formal dining room, a living room, and a full bathroom. A flexible bonus room on this level makes an ideal home office, playroom, or guest space. Upstairs, you'll find three comfortable bedrooms and a second full bathroom.
Need more space? The full basement offers great storage and potential for a workshop, gym, or future expansion. A spacious garage and additional shed provide plenty of room for outdoor tools, recreational gear, and hobbies.
With nearly 3 acres of land, this property offers the freedom to enjoy outdoor living in every season—whether you're relaxing on a hammock, building snow forts in winter, or planting vegetables in spring.
If you're looking for a home with character, land, and lifestyle potential, 578 Little River Road is a must-see. Schedule your showing today and discover the lifestyle that awaits at this property

