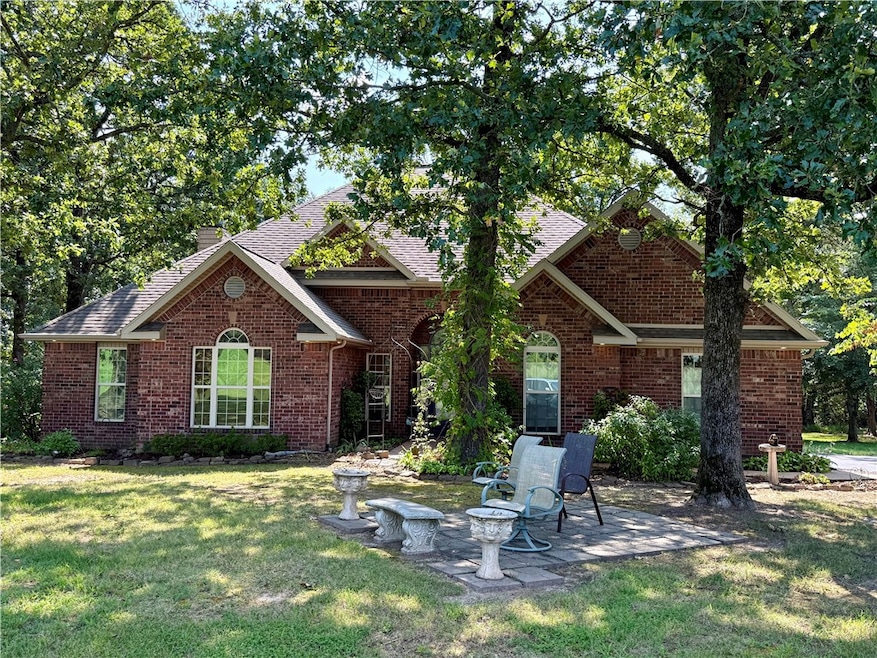
578 Meadow Ridge Dr Huntsville, AR 72740
Estimated payment $3,509/month
Highlights
- Deck
- Wooded Lot
- Cathedral Ceiling
- Secluded Lot
- Traditional Architecture
- Attic
About This Home
Welcome to this very nice and well-maintained 3-bedroom, 2-bathroom, 2-car garage. Situated on 5 acres, this property is ideal for families who need room to roam, whether for outdoor fun or simply enjoying the peace and quiet of the neighborhood.
Tucked away at the end of the drive, the home offers a secluded and private feel, surrounded by mature shade trees that not only create a beautiful setting but also help keep electric bills low. While you enjoy the quiet and serenity of country-style living, you’ll also appreciate the easy and quick access to Highway 412 to get you any where quickly.
The detached garage/workshop, totaling over 500 sq ft. is a standout feature—perfect for mechanics, hobbyists, or anyone in need of a home office or ultimate man-cave setup.
Inside, the kitchen is open and inviting, making it ideal for both everyday family meals and entertaining guests. With a layout designed for easy living and lots of potential, this home checks all the boxes for space, privacy, and versatility.
Listing Agent
Simplicity Real Estate Solutions Brokerage Email: josh.tandyRE@gmail.com License #EB00056958 Listed on: 08/04/2025
Home Details
Home Type
- Single Family
Est. Annual Taxes
- $1,698
Year Built
- Built in 2008
Lot Details
- 5.02 Acre Lot
- Property fronts a private road
- Property fronts a county road
- Cul-De-Sac
- Rural Setting
- Secluded Lot
- Level Lot
- Open Lot
- Cleared Lot
- Wooded Lot
Home Design
- Traditional Architecture
- Slab Foundation
- Shingle Roof
- Architectural Shingle Roof
- Vinyl Siding
Interior Spaces
- 2,350 Sq Ft Home
- 1-Story Property
- Built-In Features
- Cathedral Ceiling
- Ceiling Fan
- Wood Burning Fireplace
- Double Pane Windows
- Vinyl Clad Windows
- Blinds
- Living Room with Fireplace
- Storage
- Dryer
- Fire and Smoke Detector
- Attic
Kitchen
- Eat-In Kitchen
- Double Convection Oven
- Electric Oven
- Electric Cooktop
- Microwave
- Plumbed For Ice Maker
- Dishwasher
- Granite Countertops
- Disposal
Flooring
- Laminate
- Concrete
- Luxury Vinyl Plank Tile
Bedrooms and Bathrooms
- 3 Bedrooms
- Walk-In Closet
- 2 Full Bathrooms
Parking
- 3 Car Garage
- Garage Door Opener
Accessible Home Design
- Wheelchair Access
- Accessible Doors
Outdoor Features
- Deck
- Separate Outdoor Workshop
- Outdoor Storage
- Outbuilding
Utilities
- Central Heating and Cooling System
- Heat Pump System
- Electric Water Heater
- Septic Tank
- Cable TV Available
Additional Features
- ENERGY STAR Qualified Appliances
- City Lot
Community Details
- Huntsville City Subdivision
Map
Home Values in the Area
Average Home Value in this Area
Property History
| Date | Event | Price | Change | Sq Ft Price |
|---|---|---|---|---|
| 08/04/2025 08/04/25 | For Sale | $615,000 | -- | $262 / Sq Ft |
Similar Homes in Huntsville, AR
Source: Northwest Arkansas Board of REALTORS®
MLS Number: 1316887
- 196 Fox Run Dr
- 412 Hwy Bypass
- 1172 N Gaskill St
- 3 Us Highway 412
- 817 Madison 8610
- 371 Evans St
- 233 Evans St
- 37797 Arkansas 23
- 108 Cedar Heights
- 1 Madison 8630
- 2 Madison 8630
- 3 Madison 8630
- 4 Madison 8630
- 613 N Gaskill St
- 5944 Arkansas 74
- 1377 Madison 8735
- 141 Hawn Ave
- 1630 Madison 7855
- 306 N College St
- 1296 Madison 7855
- 901 N Gaskill St Unit 6
- 901 N Gaskill St Unit 25
- 4304 S Main St Unit 1
- 19845 Groth Rd Unit ID1241319P
- 10583 Two Girls Ln Unit ID1221803P
- 11686 Elk Ridge Rd
- 22941 War Eagle Blacktop Rd Unit ID1221872P
- 22923 War Eagle Blacktop Rd Unit ID1221868P
- 22030 Dogwood Cir Unit ID1221797P
- 102 Carrigan Rd Unit B
- 324 Parker Ln
- 23681 Lakeview Terrace
- 16755 Leisure Loop
- 8463 Tanglewood Rd Unit ID1221905P
- 12828 Trammel Dr
- 3702B Locksley St
- 15429 Harris Rd Unit ID1221854P
- 20410 Valley Dr Unit ID1221826P
- 10573 Jasper Ln Unit ID1241346P
- 81 Stoppel Rd Unit ID1221840P






