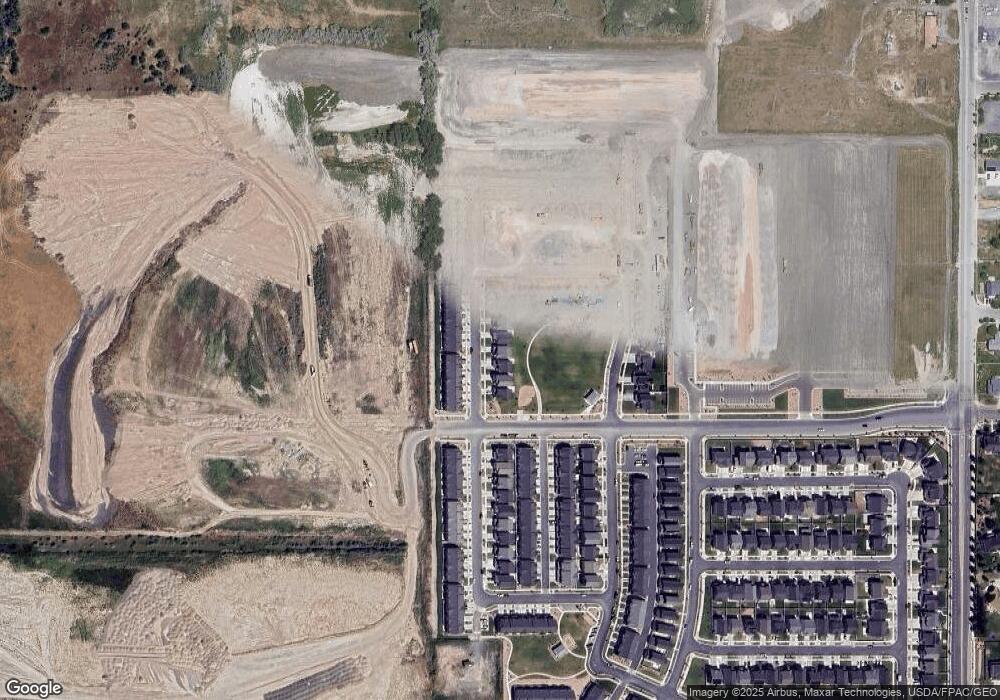578 N Scuttlebutt Ln Saratoga Springs, UT 84045
Estimated Value: $565,000 - $580,000
4
Beds
4
Baths
2,945
Sq Ft
$194/Sq Ft
Est. Value
About This Home
This home is located at 578 N Scuttlebutt Ln, Saratoga Springs, UT 84045 and is currently estimated at $572,577, approximately $194 per square foot. 578 N Scuttlebutt Ln is a home located in Utah County with nearby schools including Dry Creek Elementary School, Willowcreek Middle School, and Lehi High School.
Ownership History
Date
Name
Owned For
Owner Type
Purchase Details
Closed on
Dec 18, 2023
Sold by
D R Horton Inc
Bought by
Gaona Cesar A Castro
Current Estimated Value
Home Financials for this Owner
Home Financials are based on the most recent Mortgage that was taken out on this home.
Original Mortgage
$488,601
Outstanding Balance
$480,397
Interest Rate
7.44%
Mortgage Type
FHA
Estimated Equity
$92,180
Create a Home Valuation Report for This Property
The Home Valuation Report is an in-depth analysis detailing your home's value as well as a comparison with similar homes in the area
Home Values in the Area
Average Home Value in this Area
Purchase History
| Date | Buyer | Sale Price | Title Company |
|---|---|---|---|
| Gaona Cesar A Castro | -- | Dhi Title |
Source: Public Records
Mortgage History
| Date | Status | Borrower | Loan Amount |
|---|---|---|---|
| Open | Gaona Cesar A Castro | $488,601 |
Source: Public Records
Tax History Compared to Growth
Tax History
| Year | Tax Paid | Tax Assessment Tax Assessment Total Assessment is a certain percentage of the fair market value that is determined by local assessors to be the total taxable value of land and additions on the property. | Land | Improvement |
|---|---|---|---|---|
| 2025 | $2,221 | $535,100 | $184,700 | $350,400 |
| 2024 | $2,221 | $266,420 | $0 | $0 |
| 2023 | $1,300 | $167,600 | $0 | $0 |
Source: Public Records
Map
Nearby Homes
- 1048 E Scuttlebutt Ln
- 513 N Trident Dr
- 1133 E Commodore Ln
- 458 N Trident Dr
- 453 N Northshore Dr
- 1052 E Regatta Ln
- 1144 E Trident Dr S
- 388 N Regatta Ln
- 1039 E Reef Dr
- 1027 E Reef Dr
- 1046 E Jack Dr
- 1178 E Trident Dr
- 944 Jack Dr
- 866 S 2300 W
- 973 E Citadel Ln Unit 2270
- 364 N Navigator Ct
- 1073 E Dory Boat Rd
- 278 Portside Ln
- 278 N Portside Ln
- 1052 E Waterway Ln
- 578 N Scuttlebutt Ln Unit 196
- 572 N Scuttlebutt Ln
- 586 N Scuttlebutt Ln
- 564 N Scuttlebutt Ln Unit 198
- 594 N Scuttlebutt Ln Unit 194
- 556 N Scuttlebutt Ln Unit 199
- 577 N Scuttlebutt Ln Unit 2037
- 591 N Scuttlebutt Ln Unit 2038
- 573 N Scuttlebutt Ln
- 593 N Scuttlebutt Ln Unit 2039
- 571 N Scuttlebutt Ln
- 597 N Scuttlebutt Ln Unit 2040
- 597 N Scuttlebutt Ln Unit 2240
- 599 N Scuttlebutt Ln Unit 2041
- 569 N Scuttlebutt Ln Unit 2034
- 612 N Scuttlebutt Ln
- 1043 E Hammock Ln
- 601 N Scuttlebutt Ln Unit 2042
- 567 N Scuttlebutt Ln
- 603 N Scuttlebutt Ln
