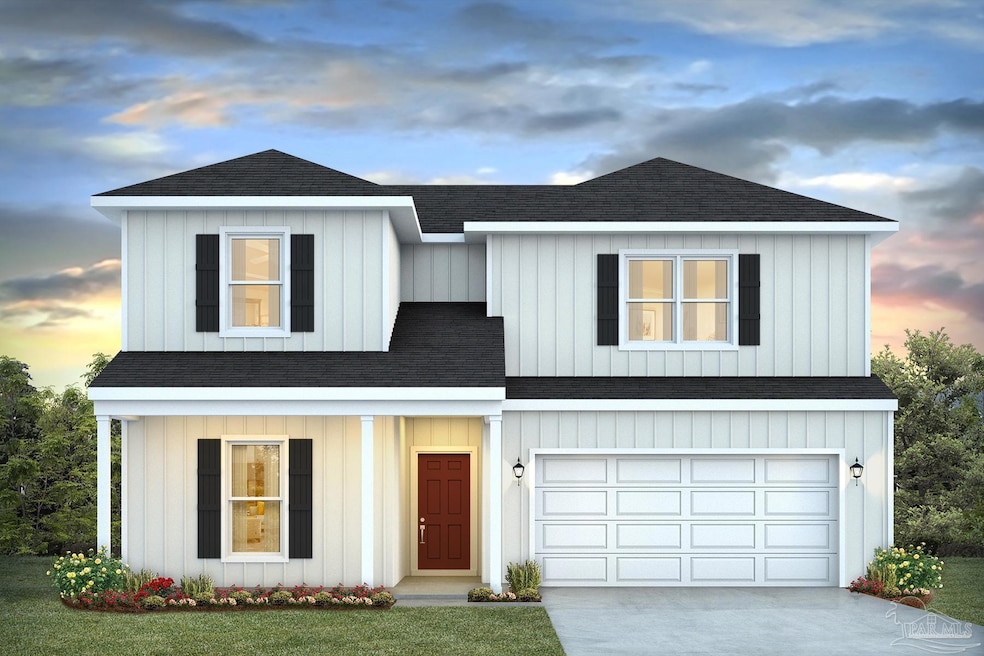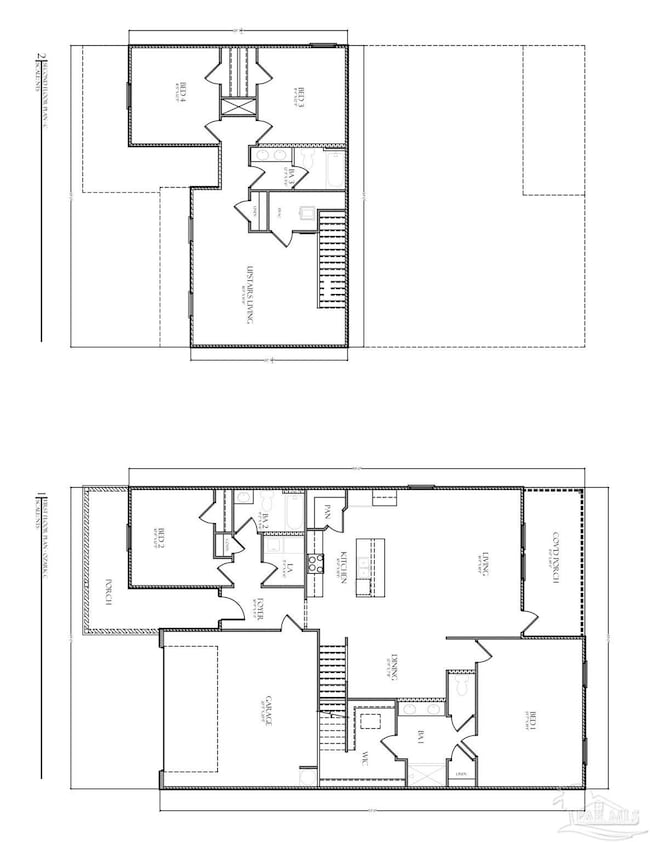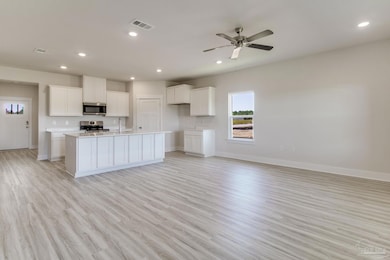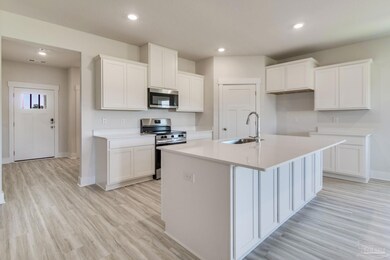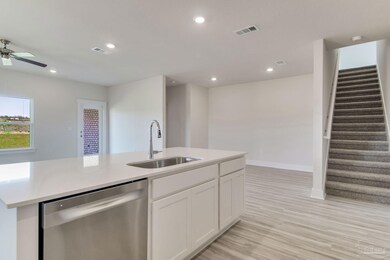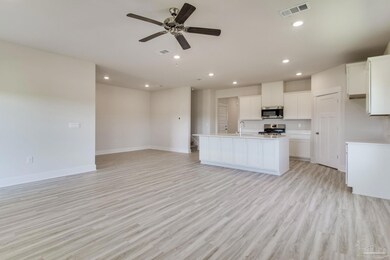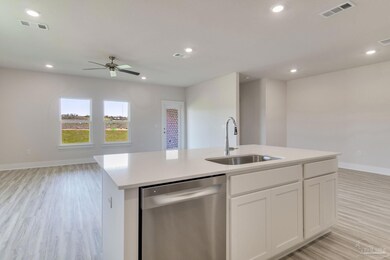
5780 Fair Oak Ln Pensacola, FL 32507
Southwest Pensacola NeighborhoodEstimated payment $3,843/month
Highlights
- Under Construction
- High Ceiling
- Breakfast Area or Nook
- Craftsman Architecture
- No HOA
- Walk-In Pantry
About This Home
Location, location! Welcome to the beautifully designed Ozark floor plan—a spacious 4 bedroom, 3 bathroom home with approximately 2,400 sq ft of open-concept living. Step inside to find 9’ ceilings, elegant tray ceilings, and stylish luxury vinyl plank flooring throughout. The gourmet kitchen features quartz countertops, stainless steel appliances, a large island, walk-in pantry, and ample cabinetry—perfect for cooking and entertaining. The primary suite offers a relaxing retreat with a walk-in closet and spa-like bath, including a tile shower, soaking tub, and dual vanities. Additional bedrooms are generously sized and thoughtfully placed for privacy. This home also includes a full Smart Home technology package with a video doorbell, keyless entry, and smart thermostat. Located in Perdido, you’re just minutes from boat ramps, parks, local restaurants, grocery stores, and the beautiful Gulf beaches. It’s the ideal blend of comfort, style, and unbeatable location!
Listing Agent
D R Horton Realty of NW Florida, LLC Brokerage Phone: 850-377-2101 Listed on: 07/11/2025

Home Details
Home Type
- Single Family
Year Built
- Built in 2025 | Under Construction
Lot Details
- 7,253 Sq Ft Lot
- Interior Lot
Parking
- 2 Car Garage
- Garage Door Opener
Home Design
- Craftsman Architecture
- Slab Foundation
- Frame Construction
- Shingle Roof
Interior Spaces
- 2,415 Sq Ft Home
- 2-Story Property
- High Ceiling
- Double Pane Windows
- Shutters
- Combination Dining and Living Room
- Inside Utility
- Washer and Dryer Hookup
- Carpet
Kitchen
- Breakfast Area or Nook
- Breakfast Bar
- Walk-In Pantry
- Built-In Microwave
- Dishwasher
- Disposal
Bedrooms and Bathrooms
- 4 Bedrooms
- 3 Full Bathrooms
- Soaking Tub
Home Security
- Storm Windows
- Fire and Smoke Detector
Outdoor Features
- Porch
Schools
- Hellen Caro Elementary School
- Bailey Middle School
- Escambia High School
Utilities
- Central Heating and Cooling System
- Baseboard Heating
- Electric Water Heater
Community Details
- No Home Owners Association
Listing and Financial Details
- Home warranty included in the sale of the property
- Assessor Parcel Number 153S321300005001
Map
Home Values in the Area
Average Home Value in this Area
Property History
| Date | Event | Price | Change | Sq Ft Price |
|---|---|---|---|---|
| 08/21/2025 08/21/25 | Price Changed | $599,900 | -1.6% | $248 / Sq Ft |
| 08/14/2025 08/14/25 | Price Changed | $609,900 | -0.8% | $253 / Sq Ft |
| 08/07/2025 08/07/25 | Price Changed | $614,900 | -1.3% | $255 / Sq Ft |
| 08/05/2025 08/05/25 | Price Changed | $622,900 | +0.5% | $258 / Sq Ft |
| 07/30/2025 07/30/25 | Price Changed | $619,900 | -3.1% | $257 / Sq Ft |
| 07/11/2025 07/11/25 | For Sale | $639,900 | -- | $265 / Sq Ft |
Similar Homes in Pensacola, FL
Source: Pensacola Association of REALTORS®
MLS Number: 667580
- 5791 Coronada Blvd Unit 3
- 5791 Coronada Blvd Unit 4
- 5791 Coronada Blvd Unit 1
- 5791 Coronada Blvd Unit 2
- 5700 Renee Terrace
- 5774 Cacica St
- 949 Osprey Ct
- 5990 W Bay Point Dr
- 5951 Bay Vista Dr
- 4624 Isles Dr
- 4637 Isles Dr
- 5661 Galvez Rd
- 5621 Galvez Rd
- 5500 Bob o Link Rd
- 5782 Ono Ave
- 5881 Grotto Ave
- 5885 Grotto Ave
- 5904 Grotto Ave
- 5509 Galvez Rd
- 14280 Gant Ave
- 5920 N Bay Point Dr
- 5841 Linn Ave
- 14180 River Rd Unit 2
- 13944 River Rd Unit A
- 13987 Hanging Branch Way
- 13928 River Rd Unit ID1267028P
- 7861 Evening Glow Dr
- 13450 Perdido Key Dr
- 6209 Don Carlos Dr Unit ID1265966P
- 22 Arapaho Dr
- 13414 Valerie Dr
- 13753 Perdido Key Dr Unit ID1266935P
- 13601 Perdido Key Dr Unit ID1266166P
- 13601 Perdido Key Dr Unit ID1266170P
- 13599 Perdido Key Dr Unit ID1268161P
- 4732 Huron Dr
- 13351 Johnson Beach Rd Unit 314E
- 7200 Sharp Reef Rd
- 3014 Concho Dr
- 5117 Chinook Ave
