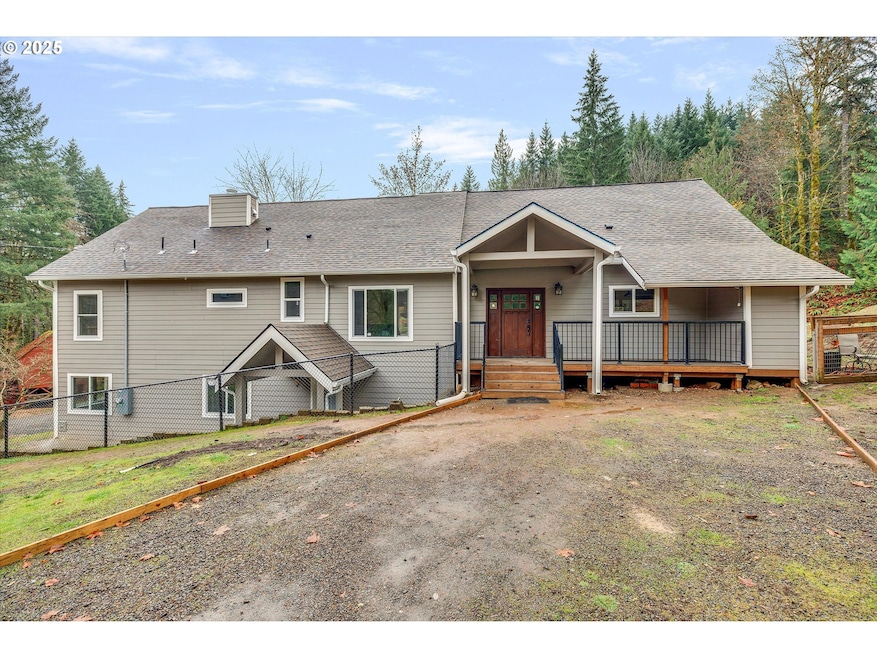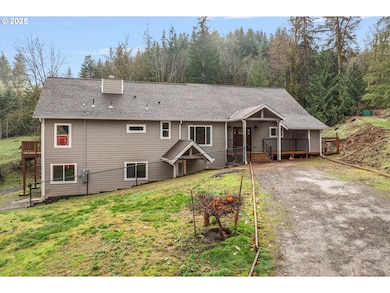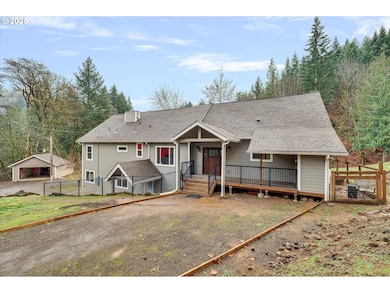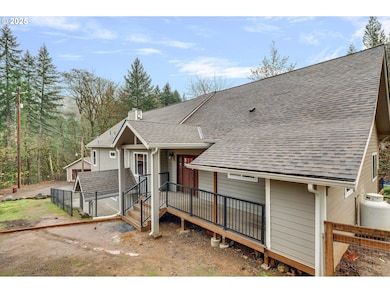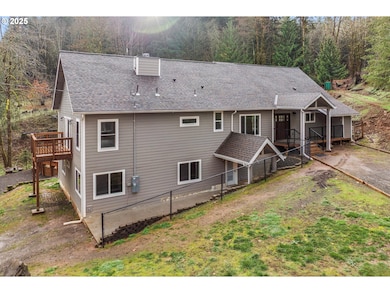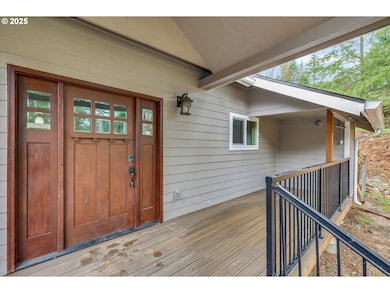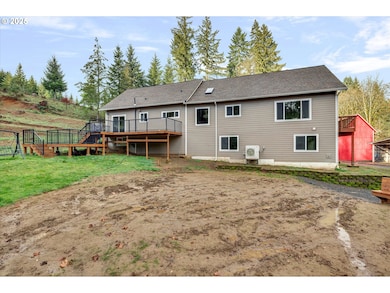57800 NW Wilson River Hwy Gales Creek, OR 97117
Estimated payment $7,123/month
Highlights
- Barn
- RV Access or Parking
- Deck
- Home fronts a creek
- View of Trees or Woods
- Secluded Lot
About This Home
Fully remodeled down to the studs, this beautiful country estate welcomes you with a scenic private driveway and 5.89 acres of open land with a flowing creek and six versatile outbuildings perfect for equipment, storage, recreational toys, and animals. The home offers 3751 square feet of finished living space plus 917 square feet in the basement that offers excellent potential for a gym, storage area, or future living quarters. Inside, you will find high ceilings and a grand primary suite with vaulted ceilings, tongue in groove decor, two walk in closets, and a fully tiled bathroom with an expansive walk in shower. Sliding doors lead to a private balcony with peaceful countryside views. From the main floor, you have direct access to an expansive TREX decking system that extends from the second floor down to the backyard terrace, creating a smooth indoor to outdoor living experience. All three bathrooms have been fully remodeled with floor to ceiling tile, modern tile flooring, updated vanity decors, and new modern toilets. The entire home has been electrically rewired and updated, and all mechanical components have been brought up to date. The property also includes a new septic system, fully updated plumbing, and brand new well equipment for reliable utilities from day one. The layout provides five bedrooms, three full bathrooms, and a large bonus room with a loft that can serve as a sixth bedroom, a play area, office space, or guest quarters. Dual entrance access makes this property ideal for multi generational living or Airbnb use. Power has been added to multiple outbuildings, several of which have been restored for storage, livestock, workshops, or entertainment. This property is completely ready the moment you move in. Located just fifteen minutes from Hillsboro and thirty five minutes from Portland, this estate offers the perfect blend of quiet country living with quick access to the high tech corridor and city conveniences.
Listing Agent
All Professionals Real Estate Brokerage Email: eddiechanez@yahoo.com License #200609069 Listed on: 11/21/2025
Open House Schedule
-
Sunday, November 30, 202512:00 to 3:00 pm11/30/2025 12:00:00 PM +00:0011/30/2025 3:00:00 PM +00:00Add to Calendar
Home Details
Home Type
- Single Family
Est. Annual Taxes
- $3,960
Year Built
- Built in 1930 | Remodeled
Lot Details
- 5.89 Acre Lot
- Home fronts a creek
- Property fronts a private road
- Poultry Coop
- Secluded Lot
- Gentle Sloping Lot
- Wooded Lot
- Private Yard
- Property is zoned EFC
Parking
- 2 Car Detached Garage
- Workshop in Garage
- Driveway
- RV Access or Parking
Property Views
- Woods
- Creek or Stream
Home Design
- Farmhouse Style Home
- Modern Architecture
- Composition Roof
- Metal Roof
- Lap Siding
- Cement Siding
- Concrete Perimeter Foundation
Interior Spaces
- 4,668 Sq Ft Home
- 3-Story Property
- Vaulted Ceiling
- Ceiling Fan
- 2 Fireplaces
- Electric Fireplace
- Double Pane Windows
- Vinyl Clad Windows
- Family Room
- Living Room
- Dining Room
- Loft
- Bonus Room
- First Floor Utility Room
- Laundry Room
- Finished Basement
- Partial Basement
Kitchen
- Built-In Oven
- Down Draft Cooktop
- Stainless Steel Appliances
- Kitchen Island
- Granite Countertops
- Disposal
Flooring
- Laminate
- Tile
Bedrooms and Bathrooms
- 5 Bedrooms
- Primary Bedroom on Main
- Walk-in Shower
Outdoor Features
- Deck
- Covered Patio or Porch
- Separate Outdoor Workshop
- Outbuilding
Schools
- Dilley Elementary School
- Neil Armstrong Middle School
- Forest Grove High School
Utilities
- Mini Split Air Conditioners
- Heating System Uses Propane
- Mini Split Heat Pump
- Pellet Stove burns compressed wood to generate heat
- Heating System Mounted To A Wall or Window
- Well
- Electric Water Heater
- Septic Tank
- High Speed Internet
Additional Features
- Accessibility Features
- Barn
Community Details
- No Home Owners Association
Listing and Financial Details
- Assessor Parcel Number R990057
Map
Home Values in the Area
Average Home Value in this Area
Tax History
| Year | Tax Paid | Tax Assessment Tax Assessment Total Assessment is a certain percentage of the fair market value that is determined by local assessors to be the total taxable value of land and additions on the property. | Land | Improvement |
|---|---|---|---|---|
| 2026 | $3,848 | $294,430 | -- | -- |
| 2025 | $30 | $910 | -- | -- |
| 2024 | $3,705 | $277,610 | -- | -- |
| 2023 | $3,705 | $269,460 | $0 | $0 |
| 2022 | $28 | $860 | $0 | $0 |
| 2021 | $28 | $830 | $0 | $0 |
| 2020 | $2,506 | $810 | $0 | $0 |
| 2019 | $1,979 | $150,990 | $0 | $0 |
| 2018 | $1,946 | $146,600 | $0 | $0 |
| 2017 | $27 | $142,340 | $0 | $0 |
Property History
| Date | Event | Price | List to Sale | Price per Sq Ft | Prior Sale |
|---|---|---|---|---|---|
| 11/21/2025 11/21/25 | For Sale | $1,290,000 | +204.2% | $276 / Sq Ft | |
| 12/05/2023 12/05/23 | Sold | $424,000 | -15.2% | $101 / Sq Ft | View Prior Sale |
| 10/19/2023 10/19/23 | Pending | -- | -- | -- | |
| 09/21/2023 09/21/23 | For Sale | $500,000 | +42.9% | $119 / Sq Ft | |
| 02/22/2019 02/22/19 | Sold | $350,000 | -11.4% | $164 / Sq Ft | View Prior Sale |
| 12/15/2018 12/15/18 | Pending | -- | -- | -- | |
| 10/26/2018 10/26/18 | For Sale | $395,000 | -- | $185 / Sq Ft |
Purchase History
| Date | Type | Sale Price | Title Company |
|---|---|---|---|
| Warranty Deed | $424,000 | Wfg Title | |
| Interfamily Deed Transfer | -- | None Available | |
| Warranty Deed | $350,000 | Wfg Title | |
| Warranty Deed | $235,600 | Fidelity National Title Co |
Mortgage History
| Date | Status | Loan Amount | Loan Type |
|---|---|---|---|
| Closed | $317,000 | Construction | |
| Previous Owner | $343,660 | FHA | |
| Previous Owner | $223,800 | Purchase Money Mortgage |
Source: Regional Multiple Listing Service (RMLS)
MLS Number: 664702392
APN: R0990057
- 0 NW Wilson River Hwy
- 56614 NW Wilson River Hwy
- 51720 NW Hayward Rd
- 51200 NW Staley Rd
- 11911 NW Seavey Rd
- 0 NW Ridge Rd Unit 564546049
- 0 NW Ridge Rd Unit 827137
- 46345 NW Strohmayer Rd
- 62941 NW Cochran Rd
- 18282 NW Hilltop Place
- 48025 NW Strohmayer Rd
- 46910 NW Chrysler Dr
- 20270 NW Pihl Rd
- 8648 NW Redtail Dr
- 27810 NW Timber Rd
- 52600 NW Scofield Rd
- 52490 NW Scofield Rd
- 6900 NW Gales Creek Rd
- 45035 NW Star St
- 0 Tbd Nw Star St Unit LotWP001
- 12852 NW Jarvis Place
- 2715 Main St Unit 4
- 2701 Main St
- 1837 Pacific Ave
- 2812 25th Place
- 2229 Hawthorne St Unit D
- 1642 Ash St
- 1903 Hawthorne St Unit A
- 2434 15th Ave
- 1900 Poplar St
- 1921 Fir Rd Unit 34
- 3802 Pacific Ave
- 31303 NW Turel Dr
- 30970 NW Turel Dr
- 1045 S Jasper St Unit a
- 133 N 29th Ave
- 151 N 29th Ave Unit C
- 642 Weed Ave
- 1119 Maple St Unit 1137 Maple St
- 300 NE Autumn Rose Way
