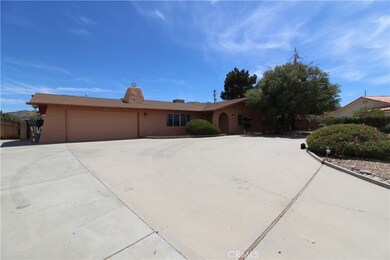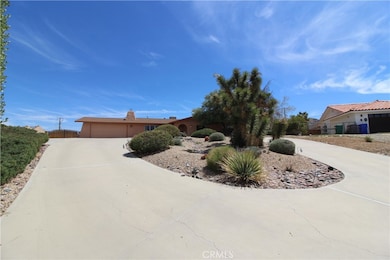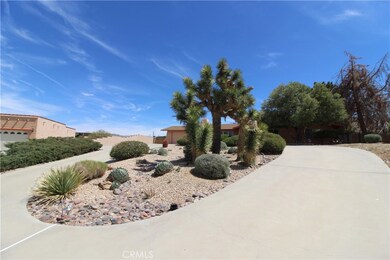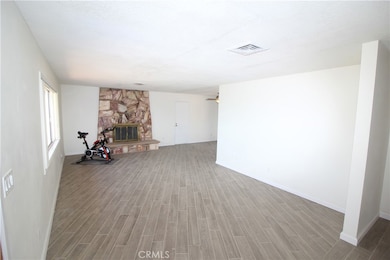57801 San Tropeze Dr Yucca Valley, CA 92284
Highlights
- In Ground Spa
- Panoramic View
- Hydromassage or Jetted Bathtub
- RV Access or Parking
- Updated Kitchen
- Quartz Countertops
About This Home
Welcome to your desert oasis in the highly-desirable Sky Harbor community, minutes from Joshua Tree National Park. This sprawling paradise is situated on an 18,295 SF lot complete with a solar-heated pool with waterfall, in-ground spa, built-in BBQ, circle driveway, and paved RV / boat parking. Inside you'll find new porcelain floors throughout, a fireplace in large entry room, and a remodeled kitchen with new countertops, stainless steel appliances, and abundant cabinet / counter space. The spacious master bedroom has an upgraded master bathroom with granite tile, a jetted tub, separate shower, and custom granite countertops. This location is also prime, only minutes away from essential amenities, shopping, schools, hiking, and more. Plus, excellent opportunity for military housing, close to 29 Palms Marine Base.
Listing Agent
Asbury Brokerage Services Brokerage Phone: 562-761-5216 License #01703193 Listed on: 05/19/2025
Home Details
Home Type
- Single Family
Est. Annual Taxes
- $2,841
Year Built
- Built in 1972
Lot Details
- 0.42 Acre Lot
- Masonry wall
- Landscaped
- Private Yard
- Front Yard
Parking
- 2 Car Attached Garage
- 8 Open Parking Spaces
- Oversized Parking
- Parking Available
- Two Garage Doors
- Driveway
- RV Access or Parking
Property Views
- Panoramic
- Mountain
Home Design
- Entry on the 1st floor
- Slab Foundation
- Shingle Roof
Interior Spaces
- 1,758 Sq Ft Home
- 1-Story Property
- Recessed Lighting
- Family Room with Fireplace
- Dining Room
- Tile Flooring
Kitchen
- Updated Kitchen
- Microwave
- Freezer
- Dishwasher
- Quartz Countertops
- Self-Closing Drawers and Cabinet Doors
Bedrooms and Bathrooms
- 3 Main Level Bedrooms
- 2 Full Bathrooms
- Granite Bathroom Countertops
- Hydromassage or Jetted Bathtub
- Separate Shower
Laundry
- Laundry Room
- Laundry in Garage
Pool
- In Ground Spa
- Private Pool
- Waterfall Pool Feature
- Solar Heated Pool
Outdoor Features
- Covered Patio or Porch
- Outdoor Grill
Utilities
- Central Heating and Cooling System
- 220 Volts in Garage
- Natural Gas Connected
Listing and Financial Details
- Security Deposit $4,450
- 12-Month Minimum Lease Term
- Available 5/19/25
- Tax Lot 196
- Tax Tract Number 7594
- Assessor Parcel Number 0588642190000
Community Details
Overview
- No Home Owners Association
- Property is near a preserve or public land
Recreation
- Hiking Trails
Pet Policy
- Limit on the number of pets
- Pet Size Limit
- Pet Deposit $500
- Dogs and Cats Allowed
- Breed Restrictions
Map
Source: California Regional Multiple Listing Service (CRMLS)
MLS Number: OC25111188
APN: 0588-642-19
- 8856 Warren Vista Ave
- 57933 Juarez Dr
- 57934 Juarez Dr
- 1234 Ivanhoe Dr
- 8668 Frontera Ave
- 57894 Hidden Gold Dr
- 8582 Frontera Ave
- 58012 Hidden Gold Dr
- 987 Juarez Dr
- 59179 Juarez Dr
- 57795 El Dorado Dr
- 57885 El Dorado Dr
- 57856 El Dorado Dr
- 8802 Rubidoux Ave
- 123 Joshua Ln
- 164 LOT Joshua Ln
- 8837 Hardesty Dr
- 57866 Desert Gold Dr
- 57795 Santa Barbara Dr
- 58320 Carlyle Dr
- 57856 El Dorado Dr
- 57166 Selecta Ave
- 56920 Hidden Gold Ct
- 56809 Kismet Rd
- 56814 Mountain View Trail
- 56575 Anaconda Dr
- 7444 Borrego Trail Unit B
- 57336 Crestview Dr
- 7475 Cherokee Trail Unit 7475&1/2CherokeeTrail
- 7552 Elk Trail
- 6429 Palo Alto Ave
- 7239 Cherokee Trail
- 7608 Olympic Rd Unit 2
- 7608 Olympic Rd Unit 1
- 6474 Linda Lee Dr Unit C
- 6434 Linda Lee Dr Unit b
- 60205 Latham Trail
- 57791 Bandera Rd
- 60467 Natoma Trail
- 55100-55220 Airlane Dr







